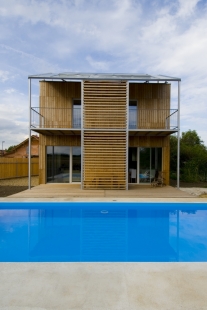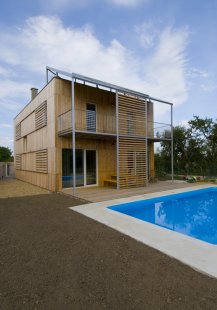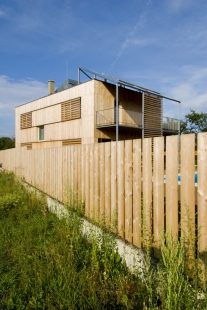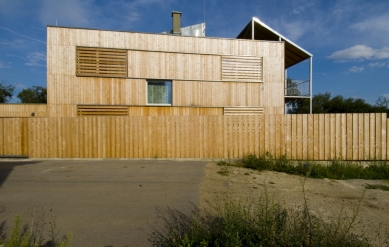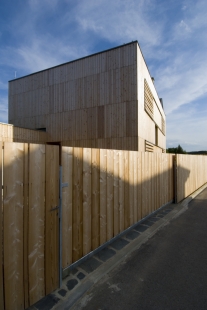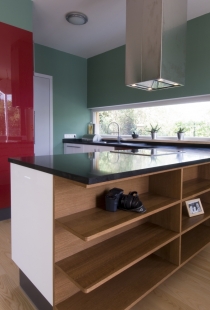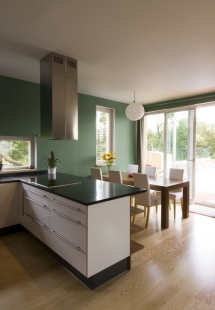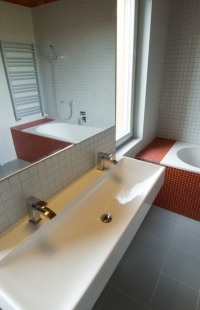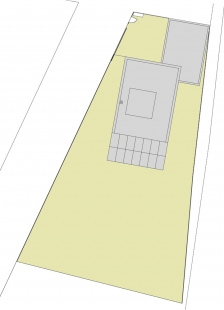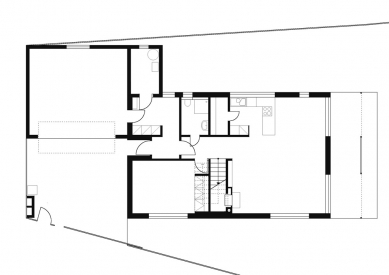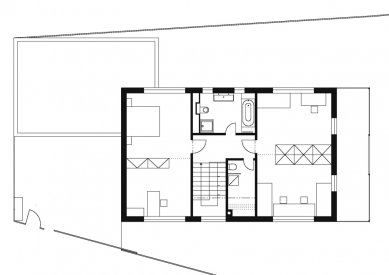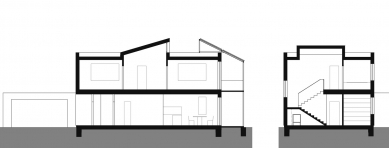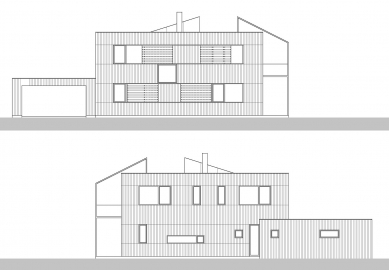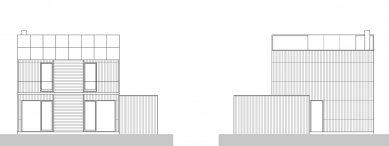
Family house in Budyně nad Ohří

Urban planning solution
The plot is located at the northeastern edge of the municipality and open countryside. It is part of a larger residential area composed mainly of family houses with diverse architectural and technical solutions. Its southern boundary is in close contact with a new development residential area, which will form a new street in line with the existing parallel street network. The basic characteristics of the plot are its location at the edge of the city, direct connection to the flat landscape of the Poohří region, orientation northeast-southwest, and conical quadrilateral shape expanding towards the landscape. Based on these conditions, the house is positioned at the northeastern edge of the plot, that is, into its narrowest point, so that the sunlit part of the lot is maximally utilized for the realization of a living garden.
Architectural solution
The building is designed as a timber construction and as a "low-energy house" (the expected energy consumption for heating is less than 50 kWh/m²/year). This is closely related to its construction, shape, and the materials and technologies used. The compact shape of the house minimizes the area of its facade (the cooled area). The wooden frame construction of the house allows for easy assembly without wet construction processes while creating a facade assembly that meets increased energy requirements without unreasonable increases in the thickness of the exterior walls and the associated loss of floor area. The wooden facade of the house, along with the wooden fence and "green roof," underscores the character of the house as friendly to the environment and landscape. The house blends with the background and horizon, thus defining but unobtrusively concluding the future street front. The morphology of the house (flat roof) and the materials and structures used (wooden load-bearing structure and facade) can be found in numerous cases (and in many different variations) in the surrounding buildings. The starkness of the basic concept is "softened" by supplementary constructions of sliding shutters, a skylight, and a loggia, which create a three-dimensional relief on the flat backdrop. The loggia on the southeast facade is designed as a steel structure and serves in both floors as a covered terrace. At the same time, it also acts as a load-bearing structure for a system of solar panels that provide heating for domestic hot water. In the future, this area is also reserved for the possible installation of photovoltaic panels for converting solar radiation energy into electrical energy.
Operation data
The building is two stories. The entrance to the house is on its northern side. From a small courtyard formed by the house, garage, fence, and entry gate, one enters a vestibule and from there to the hallway. From the hallway, there is access to a guest room, a wardrobe, a bathroom, and a living room, which seamlessly transitions into a dining room with an adjacent kitchen and pantry. The ground floor is opened to the garden with French doors on the southern side of the house. The second floor, with a parents’ bedroom, a study, a bathroom, and children’s bedrooms with an adjoining loggia, is accessible via a double-flight staircase from the living room. The house will be heated with warm air heated using heat obtained from a heat pump, and if necessary, supplemented with a gas or possibly electric boiler. The heating of domestic hot water will be provided by solar panels. Other technologies are resolved in a standard manner.
The plot is located at the northeastern edge of the municipality and open countryside. It is part of a larger residential area composed mainly of family houses with diverse architectural and technical solutions. Its southern boundary is in close contact with a new development residential area, which will form a new street in line with the existing parallel street network. The basic characteristics of the plot are its location at the edge of the city, direct connection to the flat landscape of the Poohří region, orientation northeast-southwest, and conical quadrilateral shape expanding towards the landscape. Based on these conditions, the house is positioned at the northeastern edge of the plot, that is, into its narrowest point, so that the sunlit part of the lot is maximally utilized for the realization of a living garden.
Architectural solution
The building is designed as a timber construction and as a "low-energy house" (the expected energy consumption for heating is less than 50 kWh/m²/year). This is closely related to its construction, shape, and the materials and technologies used. The compact shape of the house minimizes the area of its facade (the cooled area). The wooden frame construction of the house allows for easy assembly without wet construction processes while creating a facade assembly that meets increased energy requirements without unreasonable increases in the thickness of the exterior walls and the associated loss of floor area. The wooden facade of the house, along with the wooden fence and "green roof," underscores the character of the house as friendly to the environment and landscape. The house blends with the background and horizon, thus defining but unobtrusively concluding the future street front. The morphology of the house (flat roof) and the materials and structures used (wooden load-bearing structure and facade) can be found in numerous cases (and in many different variations) in the surrounding buildings. The starkness of the basic concept is "softened" by supplementary constructions of sliding shutters, a skylight, and a loggia, which create a three-dimensional relief on the flat backdrop. The loggia on the southeast facade is designed as a steel structure and serves in both floors as a covered terrace. At the same time, it also acts as a load-bearing structure for a system of solar panels that provide heating for domestic hot water. In the future, this area is also reserved for the possible installation of photovoltaic panels for converting solar radiation energy into electrical energy.
Operation data
The building is two stories. The entrance to the house is on its northern side. From a small courtyard formed by the house, garage, fence, and entry gate, one enters a vestibule and from there to the hallway. From the hallway, there is access to a guest room, a wardrobe, a bathroom, and a living room, which seamlessly transitions into a dining room with an adjacent kitchen and pantry. The ground floor is opened to the garden with French doors on the southern side of the house. The second floor, with a parents’ bedroom, a study, a bathroom, and children’s bedrooms with an adjoining loggia, is accessible via a double-flight staircase from the living room. The house will be heated with warm air heated using heat obtained from a heat pump, and if necessary, supplemented with a gas or possibly electric boiler. The heating of domestic hot water will be provided by solar panels. Other technologies are resolved in a standard manner.
The English translation is powered by AI tool. Switch to Czech to view the original text source.
3 comments
add comment
Subject
Author
Date
:-)
Martin Přibík
01.09.08 07:13
Martin Přibík
hetzer
12.10.08 04:58
oceňuji fasádu
petr cagaš
09.08.09 08:30
show all comments


