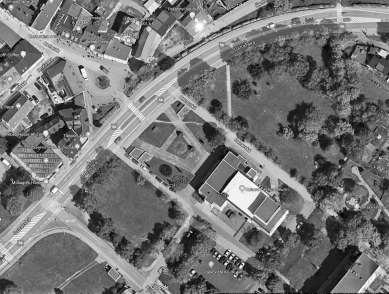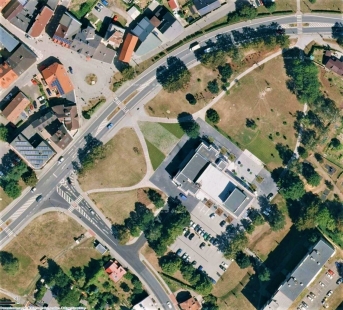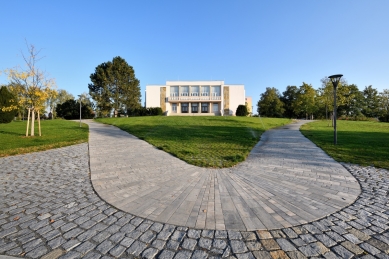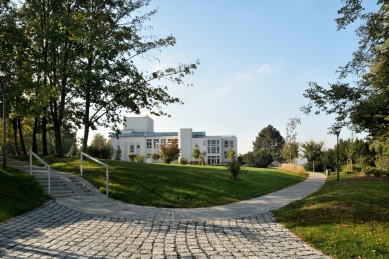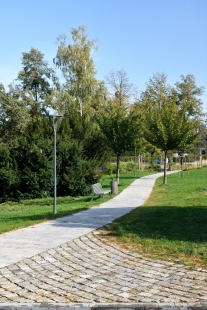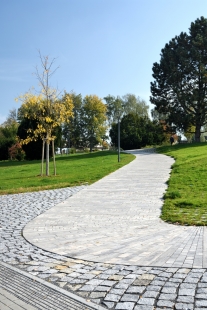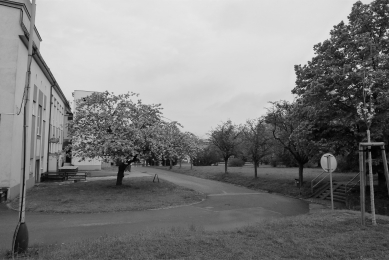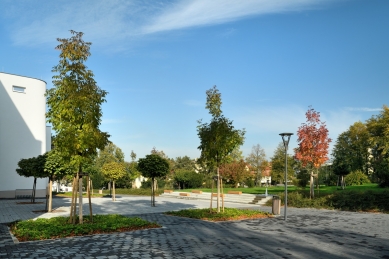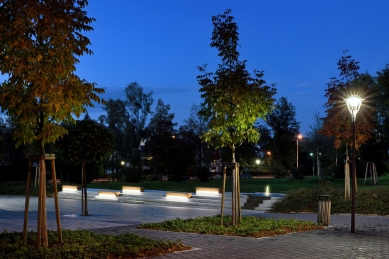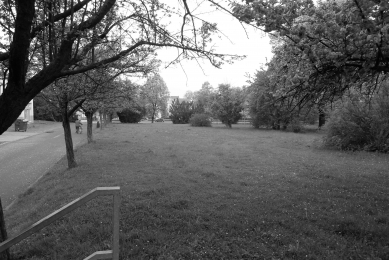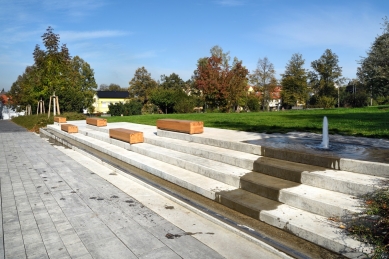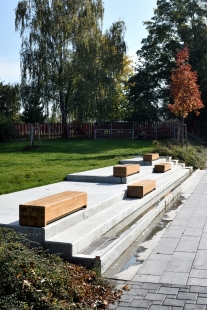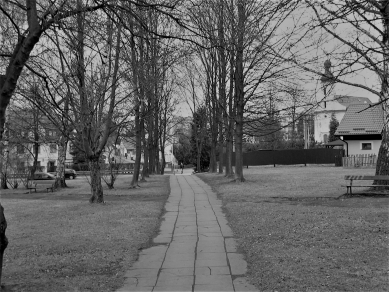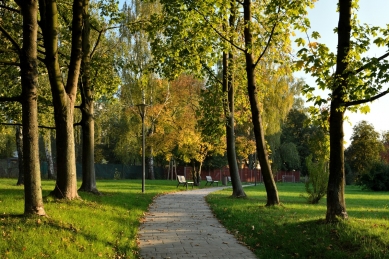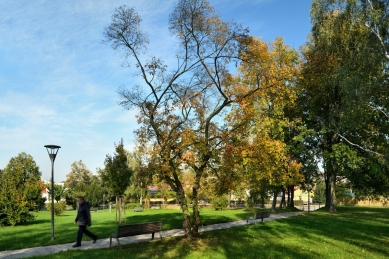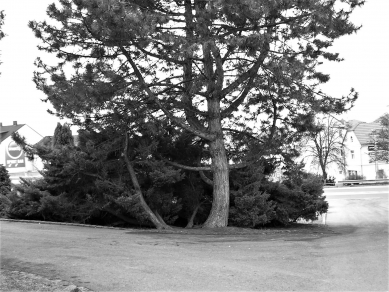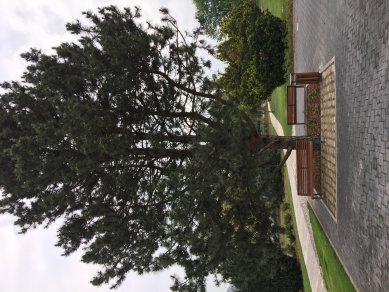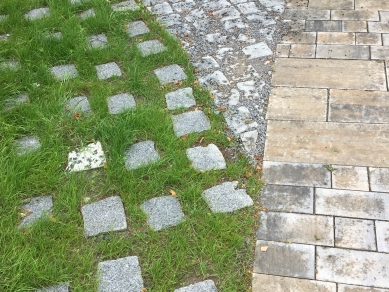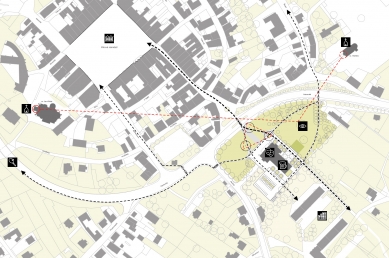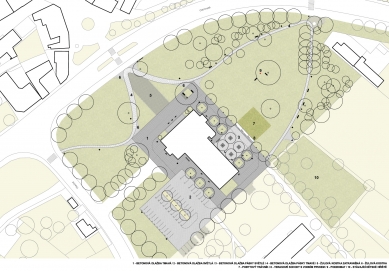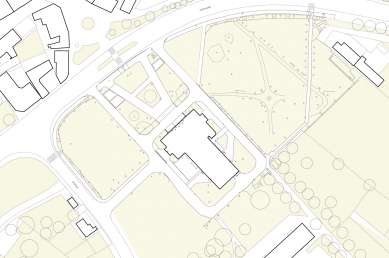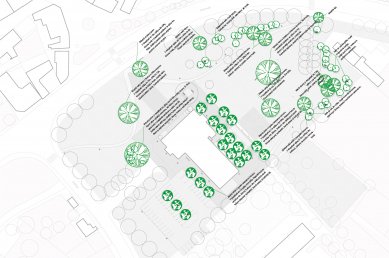
Park around the cultural center in Hlučín

The project addressed the park around the cultural house in Hlučín, defined by the streets Ostravská and Písečná. The cultural house was built between 1957-58 according to the design of architect Evžen Tošenovský, including a formal forecourt, which facilitated the development along Ostravská street. The forecourt was conceived by removing soil and creating a ziggurat principle, emphasizing the monumentality of the cultural house. It was an example of an ideology that not only disrespected the human element but consciously violated it. The forecourt did not respect pedestrian connections and divided the northeastern and southwestern parts of the park.
The cultural house is a symbolic object located on the pedestrian connection between two substantial structures – the historical center and the Rovniny housing estate. To the east, adjacent to the park, there is a children's playground, which we predict to connect with the park by inserting a gate into the fence.
By removing the existing forecourt of the cultural house, including a pair of road accesses and restoring the original terrain figure, we connected the northeastern and southwestern parts of the park. At the same time, this integrated the cultural house more into the space and life of the park.
The newly designed sidewalks respect the natural pedestrian connections between the Rovniny housing estate and the center, as well as between St. Mark's Church and the tennis courts. As part of the new intersection solution, we proposed a pedestrian crossing over Písečná street.
We utilize the views from the park and from the forecourt of the cultural house towards the historical core and the towers of St. John the Baptist and St. Mark's Churches.
Forecourt in front of the cultural house
We removed the monumentality from the forecourt in front of the cultural house, as the facade of the cultural house is sufficiently distinctive. We expanded the paved area in front of the cultural house and returned the original terrain figure. The forecourt is defined by a trio of trees while retaining the existing black pine, which is where benches oriented towards the views are placed. Paved paths leading to the pedestrian crossing are located at natural pedestrian routes. A granite pavement is proposed along the axis of the cultural house set in grass. To prevent the grass from burning out between the pavement during the summer months, we proposed automatic irrigation in the areas of the forecourt. During irrigation, apart from its function, it creates an interactive water feature.
Eastern part of the park
Along the eastern facade, there is the greatest movement of people between the center and the Rovniny housing estate. This passage is supported by an avenue of trees, doubled at the restaurant area for seating under the trees. The space in front of the restaurant is finished with color and dimensionally different paving, transitioning to the park over steps with seating and a water feature. This place has the potential for people to linger. It is based on the duality of seating options in the garden restaurant shaded by the tree crowns or on the sunny, maintained, and irrigated lawn. This part of the lawn has a higher maintenance regime than the rest of the park and is automatically irrigated. The water feature creates a fountain with a level, then cascades down the steps and along the entire staircase after the last step. The water feature and benches are backlit.
Northeastern part of the park
This part is designed as a resting area. It is soundproofed from Ostravská street with a green base in front of the existing linden avenue. It is also bordered by greenery from the eastern and southeastern sides of the garden space. The path is traced through the existing avenue leading to St. Mark's Church. In the center of the park, a tree with benches and a poetry machine is planted in a grassy area, positioned for views of the towers of St. John the Baptist and St. Mark's Churches. We propose placing a gate in the fence of the children's playground, which will create interaction between the park and the playground.
Western part of the park
In the western part of the park, a newly built path connects the park towards the tennis courts. The existing parking lot has been redesigned and newly planted with trees.
Original greenery condition
The original compositional scheme of the park around the cultural house was simple and consisted of axially symmetrical planting in front of the facade of the cultural house, supplemented by peripheral avenues. From this compositional concept, only the peripheral linden avenue along Ostravská street remains functional. The planting in front of the facade of the cultural house has only a remnant left, consisting of aging avenues of hawthorns, solitary black pines, and small solitary conifers. Other plantings in the park areas comprise tree rows along sidewalks and especially a solitary group in the center of the open grassy area (originally at the intersection of park paths). The mature yew bushes located mainly near the cultural house and around the open area along Ostravská street are valuable. Overall, the original landscaping and landscape composition were aging and no longer fulfilled the required functions (apart from the tree row around Ostravská street).
Greenery proposal
The proposal confirms the skeletal function of the tree rows along Ostravská street. Additionally, a two-sided avenue around the path in the northeastern part of the park is proposed for preservation, the black pine at the main facade of the building, yews, and several trees along the park’s edges. Other woody plants have been removed. They have been replaced and supplemented primarily by solitary trees of dominant growth, which are arranged to dignify the spatial composition. These prominent solitary trees are complemented by regularly spaced smaller trees that create a reduced optical framework around the main pedestrian route. At the same time, a pleasant environment for outdoor seating near the restaurant has been created, whose entrance is located at the main pedestrian route. The area partially covered by the tree crowns leads to an open, regular area with quality grass. This will serve for people's movement and stay. The tree row along Ostravská street is supplemented with freely and irregularly arranged plantings of tall decorative shrubs. The lawns in the park will be rejuvenated to serve the movement of visitors. The stay lawns are additionally equipped with automatic irrigation.
The cultural house is a symbolic object located on the pedestrian connection between two substantial structures – the historical center and the Rovniny housing estate. To the east, adjacent to the park, there is a children's playground, which we predict to connect with the park by inserting a gate into the fence.
By removing the existing forecourt of the cultural house, including a pair of road accesses and restoring the original terrain figure, we connected the northeastern and southwestern parts of the park. At the same time, this integrated the cultural house more into the space and life of the park.
The newly designed sidewalks respect the natural pedestrian connections between the Rovniny housing estate and the center, as well as between St. Mark's Church and the tennis courts. As part of the new intersection solution, we proposed a pedestrian crossing over Písečná street.
We utilize the views from the park and from the forecourt of the cultural house towards the historical core and the towers of St. John the Baptist and St. Mark's Churches.
Forecourt in front of the cultural house
We removed the monumentality from the forecourt in front of the cultural house, as the facade of the cultural house is sufficiently distinctive. We expanded the paved area in front of the cultural house and returned the original terrain figure. The forecourt is defined by a trio of trees while retaining the existing black pine, which is where benches oriented towards the views are placed. Paved paths leading to the pedestrian crossing are located at natural pedestrian routes. A granite pavement is proposed along the axis of the cultural house set in grass. To prevent the grass from burning out between the pavement during the summer months, we proposed automatic irrigation in the areas of the forecourt. During irrigation, apart from its function, it creates an interactive water feature.
Eastern part of the park
Along the eastern facade, there is the greatest movement of people between the center and the Rovniny housing estate. This passage is supported by an avenue of trees, doubled at the restaurant area for seating under the trees. The space in front of the restaurant is finished with color and dimensionally different paving, transitioning to the park over steps with seating and a water feature. This place has the potential for people to linger. It is based on the duality of seating options in the garden restaurant shaded by the tree crowns or on the sunny, maintained, and irrigated lawn. This part of the lawn has a higher maintenance regime than the rest of the park and is automatically irrigated. The water feature creates a fountain with a level, then cascades down the steps and along the entire staircase after the last step. The water feature and benches are backlit.
Northeastern part of the park
This part is designed as a resting area. It is soundproofed from Ostravská street with a green base in front of the existing linden avenue. It is also bordered by greenery from the eastern and southeastern sides of the garden space. The path is traced through the existing avenue leading to St. Mark's Church. In the center of the park, a tree with benches and a poetry machine is planted in a grassy area, positioned for views of the towers of St. John the Baptist and St. Mark's Churches. We propose placing a gate in the fence of the children's playground, which will create interaction between the park and the playground.
Western part of the park
In the western part of the park, a newly built path connects the park towards the tennis courts. The existing parking lot has been redesigned and newly planted with trees.
Original greenery condition
The original compositional scheme of the park around the cultural house was simple and consisted of axially symmetrical planting in front of the facade of the cultural house, supplemented by peripheral avenues. From this compositional concept, only the peripheral linden avenue along Ostravská street remains functional. The planting in front of the facade of the cultural house has only a remnant left, consisting of aging avenues of hawthorns, solitary black pines, and small solitary conifers. Other plantings in the park areas comprise tree rows along sidewalks and especially a solitary group in the center of the open grassy area (originally at the intersection of park paths). The mature yew bushes located mainly near the cultural house and around the open area along Ostravská street are valuable. Overall, the original landscaping and landscape composition were aging and no longer fulfilled the required functions (apart from the tree row around Ostravská street).
Greenery proposal
The proposal confirms the skeletal function of the tree rows along Ostravská street. Additionally, a two-sided avenue around the path in the northeastern part of the park is proposed for preservation, the black pine at the main facade of the building, yews, and several trees along the park’s edges. Other woody plants have been removed. They have been replaced and supplemented primarily by solitary trees of dominant growth, which are arranged to dignify the spatial composition. These prominent solitary trees are complemented by regularly spaced smaller trees that create a reduced optical framework around the main pedestrian route. At the same time, a pleasant environment for outdoor seating near the restaurant has been created, whose entrance is located at the main pedestrian route. The area partially covered by the tree crowns leads to an open, regular area with quality grass. This will serve for people's movement and stay. The tree row along Ostravská street is supplemented with freely and irregularly arranged plantings of tall decorative shrubs. The lawns in the park will be rejuvenated to serve the movement of visitors. The stay lawns are additionally equipped with automatic irrigation.
The English translation is powered by AI tool. Switch to Czech to view the original text source.
0 comments
add comment


