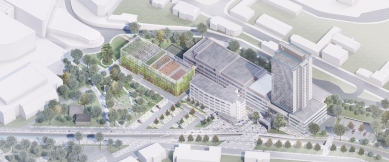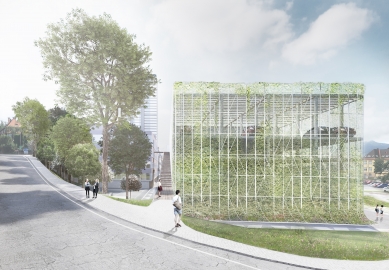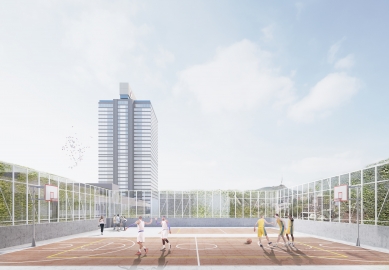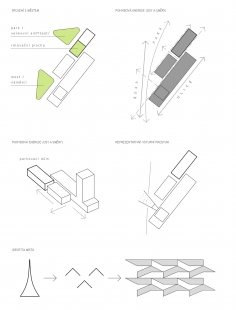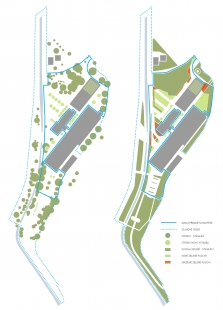
Parking house, footbridge, and landscaping of the surroundings of the Liberec Region headquarters
competition proposal - reward

JUSTIFICATION OF THE SELECTED OVERALL SOLUTION FOR RECONSTRUCTION AND EXTENSION
INTRODUCTION
Liberec has its origins in the 13th century as part of the trade route between Bohemia and Lusatia. Today, it is the fifth largest city in the Czech Republic by population and has a rich history based on the textile industry, which has left a significant number of notable architectural elements.
This strategic region near the German border also boasts beautiful landscapes and great natural diversity.
The Regional Office is located on the edge of the historical center of the city of Liberec, and this competition is a challenge to expand and enhance public space.
CONNECTION TO THE CITY
Our proposal focuses on achieving the desired quality and representativeness of the area around the Regional Office of Liberec Region (hereinafter referred to as "Kú Lk"), in accordance with the budget, utilizing intelligent strategies to improve zones with greater potential and create new synergies with the city and its residents. The main means of connecting to the city are PARK / OUTDOOR AMPHITHEATER, SQUARE / BRIDGE, and PARKING GARAGE with ROOFTOP SPORTS AREA.
MOVEMENT ENERGY (AXES AND DIRECTIONS)
By placing the new PARKING GARAGE to the north, which logically corresponds to the orientation of existing buildings, we solidify the SE-SW axis along the entire site, thereby completing the geometric and volumetric composition of the entire complex.
According to the aforementioned main axis, we will ensure various zones on the site, such as the PARKING GARAGE, SURFACE PARKING, and AMPHITHEATER.
REPRESENTATIVE ENTRANCE SPACE
The direction of the river will ensure the direction of parks and the main flow of people from the city. At the point where the river approaches the main building, there is the main entrance to "Kú Lk," where we propose to widen the bridge and create a representative square space.
IDENTITY OF THE PLACE
Today's pavement is a collection of unorganized surfaces and materials that are far from optimal. As a result, this potentially rich event space is clearly disorganized and not fully utilized. One of our intentions is to build a new identity for the area by creating a new geometric pattern that will organize the site. This design is derived from the symbol of Liberec - the Ještěd transmitter - and the city logo. Various precisely defined pieces can be made from several materials, depending on the function of each area, from gravel and vegetation for soft areas to concrete paving stones and tiles for harder surfaces.
LANDSCAPE ADJUSTMENTS AND PUBLIC SPACE CULTIVATION
We propose several levels to enhance the public space.
We free the right southern bank of the river by placing a new building to the north, thereby improving connectivity and continuity with the southern park. We will also reduce the capacity of the southern parking area to gain greenery.
By increasing the dimensions of the planned bridge, we expand the space in front of the public building, which currently lacks space for the square.
The northern park will be prepared for social events, and the open rooftop space of the parking garage will serve as a relaxing area for the public with a view of Ještěd.
We will preserve all existing trees and increase their number along with new shrubs and plants, always using local species.
CONNECTION OF THE BANKS OF THE LUŽICKÁ NISA AT THE ENTRANCE TO THE KÚ LK BUILDING
We propose a cast-in-place concrete arch structure on-site to span the river in front of the main entrance to Kú Lk. The lowest point of the structure is 500 mm above the Q100 level. To address different levels, we propose ramps accessible for disabled individuals and service vehicles.
Additionally, we will create a space accessible in the riverbed, allowing people to have contact with the river when the water level is at its lowest.
ORGANIZATION OF ALL FORMS OF TRANSPORTATION AND PARKING
A total of 364 parking spaces (including 18 spaces for disabled individuals and 2 with electric chargers) + 20 motorcycle spaces + 20 bicycle spaces.
New Garage Building
Semi-storey type with a capacity for 220 cars, 44 per floor across 5 levels. Built-in concrete structure, open and with natural ventilation. With 2 communication cores and semi-storey ramps at a 14% slope. With a simple cable facade system for directing vegetation from the ground floor. The facades facing the office buildings will be closed to isolate noise and protect workers from car lights.
On the roof, we propose a relaxation area for the public accessible from the street and from the top floor of building D.
Parking on the Ground Floor
A total of 144 parking spaces, 20 motorcycle spaces, and 20 bicycle spaces. Most of them are arranged to the west, in front of building E or around the PARKING GARAGE, integrated into greenery, through concrete tiles with grass.
We will reduce the capacity of the southern parking lot to strengthen and extend the green corridor and improve connectivity with the adjacent park. This also allows us to maintain the existing bridge without modifications.
Motorcycle parking is located under the main entrance to Kú Lk, and bike spaces are beside building E.
The design includes 18 parking spaces for disabled individuals (1 handicap space for every 20 parking spaces) located close to the main entrances. We will also place 2 chargers for electric cars in front of building E.
Transportation and Traffic Connections
We retain the main access from Náchodská street, near OD Forum. U Jezu street is kept only as a partial exit. The parking area in the southern part is transformed into a VIP parking lot with reduced capacity and no need to alter the existing bridge.
Access control will be ensured by cameras and automatic barriers activated by a card.
The new BRIDGE / SQUARE is accessible for service vehicles up to 3 tons and transfers the bike path to the right bank of the river.
MATERIAL SOLUTION
Only local species will be used for the new vegetation. The aim is to recycle as many existing materials as possible (e.g., recycled asphalt, gravel, and soil).
To stay within budget, we will avoid expensive materials as much as possible. Local vegetation, gravel, recycled asphalt, colored concrete tiles, concrete grass paving tiles, and wooden benches.
INTRODUCTION
Liberec has its origins in the 13th century as part of the trade route between Bohemia and Lusatia. Today, it is the fifth largest city in the Czech Republic by population and has a rich history based on the textile industry, which has left a significant number of notable architectural elements.
This strategic region near the German border also boasts beautiful landscapes and great natural diversity.
The Regional Office is located on the edge of the historical center of the city of Liberec, and this competition is a challenge to expand and enhance public space.
CONNECTION TO THE CITY
Our proposal focuses on achieving the desired quality and representativeness of the area around the Regional Office of Liberec Region (hereinafter referred to as "Kú Lk"), in accordance with the budget, utilizing intelligent strategies to improve zones with greater potential and create new synergies with the city and its residents. The main means of connecting to the city are PARK / OUTDOOR AMPHITHEATER, SQUARE / BRIDGE, and PARKING GARAGE with ROOFTOP SPORTS AREA.
MOVEMENT ENERGY (AXES AND DIRECTIONS)
By placing the new PARKING GARAGE to the north, which logically corresponds to the orientation of existing buildings, we solidify the SE-SW axis along the entire site, thereby completing the geometric and volumetric composition of the entire complex.
According to the aforementioned main axis, we will ensure various zones on the site, such as the PARKING GARAGE, SURFACE PARKING, and AMPHITHEATER.
REPRESENTATIVE ENTRANCE SPACE
The direction of the river will ensure the direction of parks and the main flow of people from the city. At the point where the river approaches the main building, there is the main entrance to "Kú Lk," where we propose to widen the bridge and create a representative square space.
IDENTITY OF THE PLACE
Today's pavement is a collection of unorganized surfaces and materials that are far from optimal. As a result, this potentially rich event space is clearly disorganized and not fully utilized. One of our intentions is to build a new identity for the area by creating a new geometric pattern that will organize the site. This design is derived from the symbol of Liberec - the Ještěd transmitter - and the city logo. Various precisely defined pieces can be made from several materials, depending on the function of each area, from gravel and vegetation for soft areas to concrete paving stones and tiles for harder surfaces.
LANDSCAPE ADJUSTMENTS AND PUBLIC SPACE CULTIVATION
We propose several levels to enhance the public space.
We free the right southern bank of the river by placing a new building to the north, thereby improving connectivity and continuity with the southern park. We will also reduce the capacity of the southern parking area to gain greenery.
By increasing the dimensions of the planned bridge, we expand the space in front of the public building, which currently lacks space for the square.
The northern park will be prepared for social events, and the open rooftop space of the parking garage will serve as a relaxing area for the public with a view of Ještěd.
We will preserve all existing trees and increase their number along with new shrubs and plants, always using local species.
CONNECTION OF THE BANKS OF THE LUŽICKÁ NISA AT THE ENTRANCE TO THE KÚ LK BUILDING
We propose a cast-in-place concrete arch structure on-site to span the river in front of the main entrance to Kú Lk. The lowest point of the structure is 500 mm above the Q100 level. To address different levels, we propose ramps accessible for disabled individuals and service vehicles.
Additionally, we will create a space accessible in the riverbed, allowing people to have contact with the river when the water level is at its lowest.
ORGANIZATION OF ALL FORMS OF TRANSPORTATION AND PARKING
A total of 364 parking spaces (including 18 spaces for disabled individuals and 2 with electric chargers) + 20 motorcycle spaces + 20 bicycle spaces.
New Garage Building
Semi-storey type with a capacity for 220 cars, 44 per floor across 5 levels. Built-in concrete structure, open and with natural ventilation. With 2 communication cores and semi-storey ramps at a 14% slope. With a simple cable facade system for directing vegetation from the ground floor. The facades facing the office buildings will be closed to isolate noise and protect workers from car lights.
On the roof, we propose a relaxation area for the public accessible from the street and from the top floor of building D.
Parking on the Ground Floor
A total of 144 parking spaces, 20 motorcycle spaces, and 20 bicycle spaces. Most of them are arranged to the west, in front of building E or around the PARKING GARAGE, integrated into greenery, through concrete tiles with grass.
We will reduce the capacity of the southern parking lot to strengthen and extend the green corridor and improve connectivity with the adjacent park. This also allows us to maintain the existing bridge without modifications.
Motorcycle parking is located under the main entrance to Kú Lk, and bike spaces are beside building E.
The design includes 18 parking spaces for disabled individuals (1 handicap space for every 20 parking spaces) located close to the main entrances. We will also place 2 chargers for electric cars in front of building E.
Transportation and Traffic Connections
We retain the main access from Náchodská street, near OD Forum. U Jezu street is kept only as a partial exit. The parking area in the southern part is transformed into a VIP parking lot with reduced capacity and no need to alter the existing bridge.
Access control will be ensured by cameras and automatic barriers activated by a card.
The new BRIDGE / SQUARE is accessible for service vehicles up to 3 tons and transfers the bike path to the right bank of the river.
MATERIAL SOLUTION
Only local species will be used for the new vegetation. The aim is to recycle as many existing materials as possible (e.g., recycled asphalt, gravel, and soil).
To stay within budget, we will avoid expensive materials as much as possible. Local vegetation, gravel, recycled asphalt, colored concrete tiles, concrete grass paving tiles, and wooden benches.
The English translation is powered by AI tool. Switch to Czech to view the original text source.
0 comments
add comment


