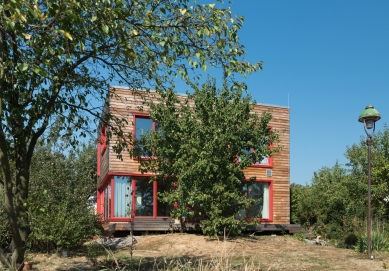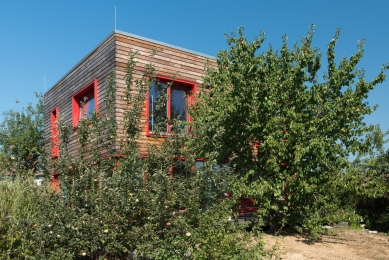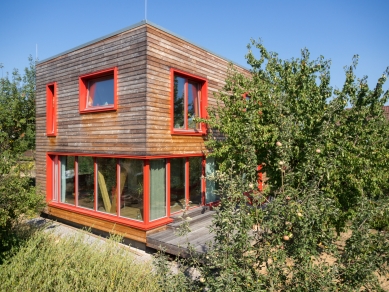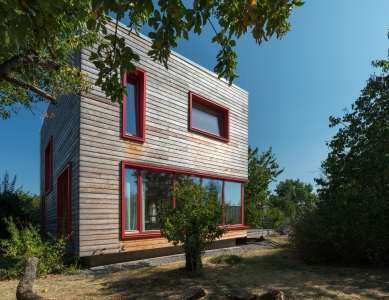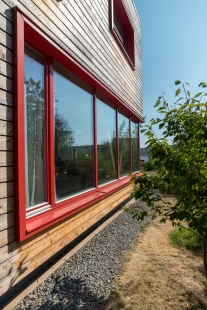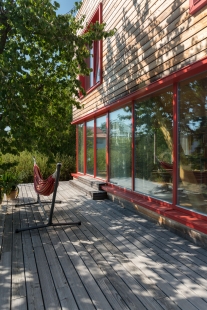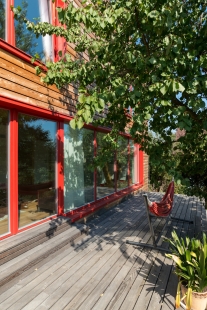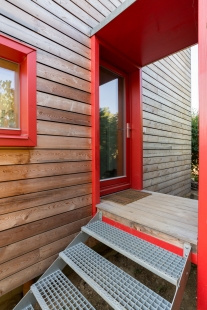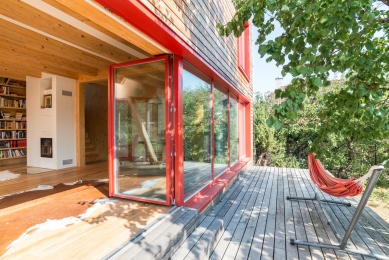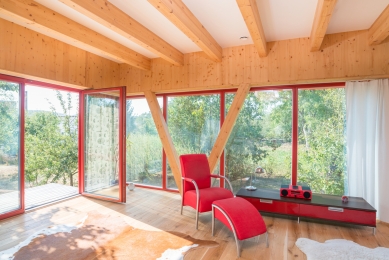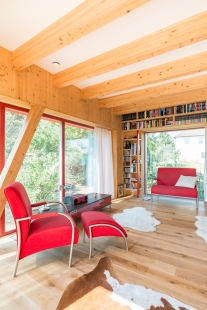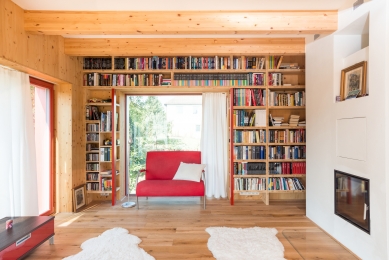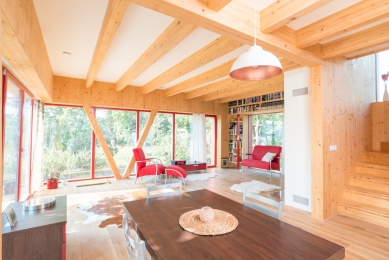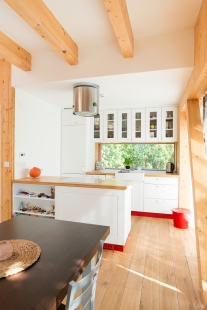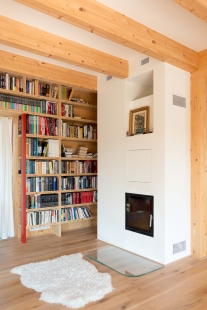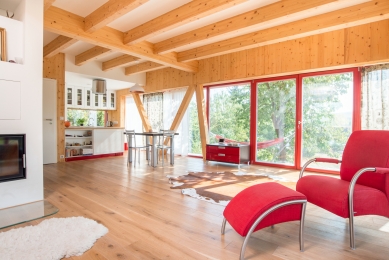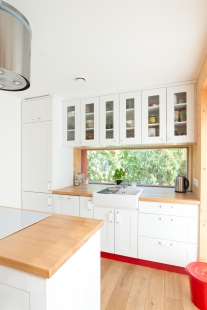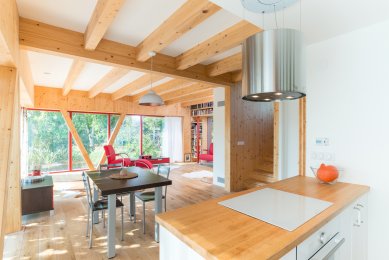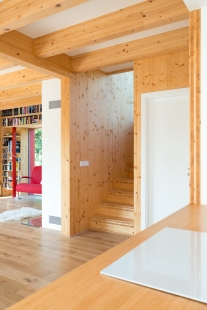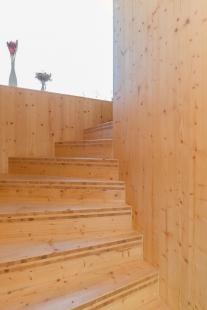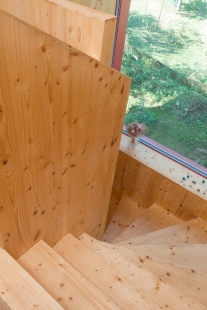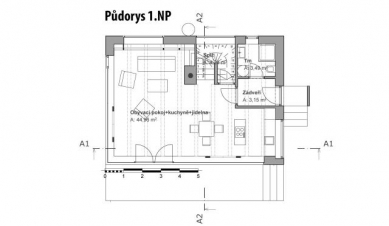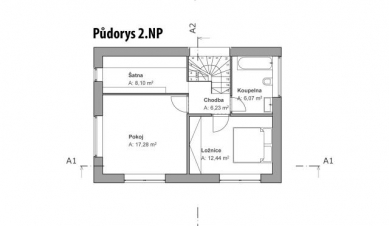
Passive house in Černošice

This is a reconstruction of a garden shed into a passive house for family living. The plot is oriented to the southeast and originally housed a garden shed.
The house is built on foundation strips and a wooden platform, on which a cubic-shaped house with a flat roof is constructed.
The facade of the house, made of Siberian larch, will be left without surface treatment. The house also features prominently red trim around the windows.
The center of the ground floor's interior space is a central living room with a dining area and kitchen. The main feature of this space is a fireplace and a large wall library. The entire southeast and southwest wall of this room is glazed, allowing direct access to the terrace, which expands the living space and connects it with the garden. Another large glazed opening is on the northwest wall. The unglazed wall areas utilize exposed spruce wood. The ground floor includes a technical room with a bathroom, a toilet, and an entryway. The upper floor has two bedrooms with a separate large walk-in closet and a full bathroom with a toilet.
The main source of central heating is a heat recovery air heating unit.
The house is built on foundation strips and a wooden platform, on which a cubic-shaped house with a flat roof is constructed.
The facade of the house, made of Siberian larch, will be left without surface treatment. The house also features prominently red trim around the windows.
The center of the ground floor's interior space is a central living room with a dining area and kitchen. The main feature of this space is a fireplace and a large wall library. The entire southeast and southwest wall of this room is glazed, allowing direct access to the terrace, which expands the living space and connects it with the garden. Another large glazed opening is on the northwest wall. The unglazed wall areas utilize exposed spruce wood. The ground floor includes a technical room with a bathroom, a toilet, and an entryway. The upper floor has two bedrooms with a separate large walk-in closet and a full bathroom with a toilet.
The main source of central heating is a heat recovery air heating unit.
The English translation is powered by AI tool. Switch to Czech to view the original text source.
0 comments
add comment


