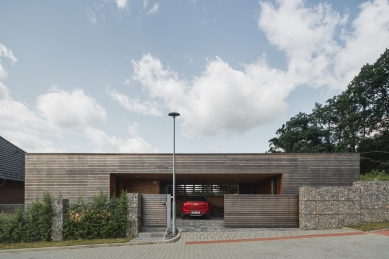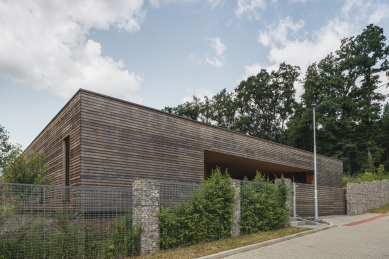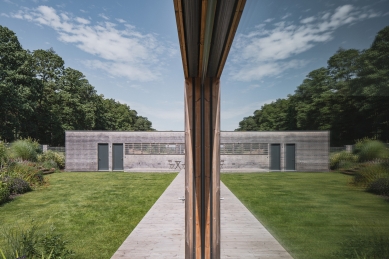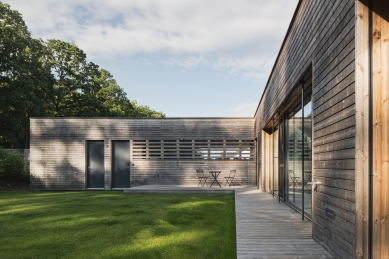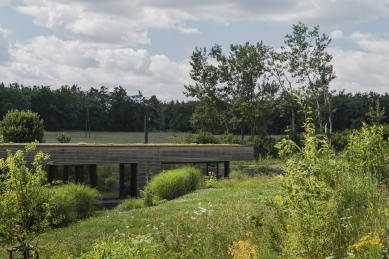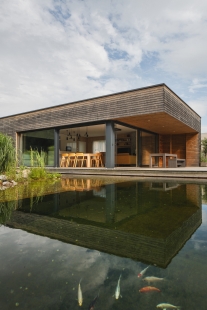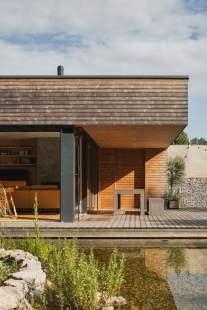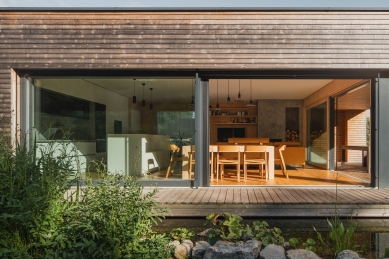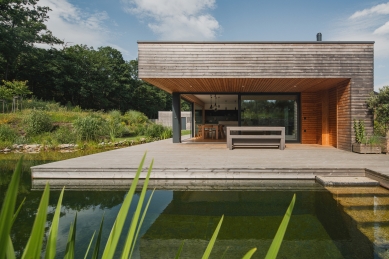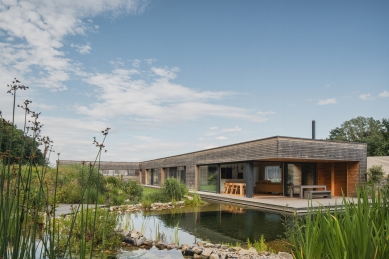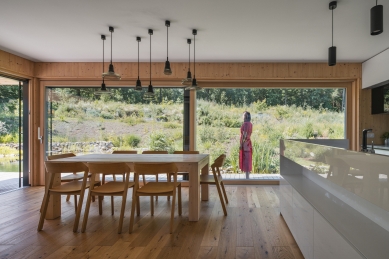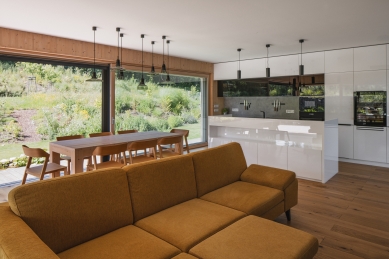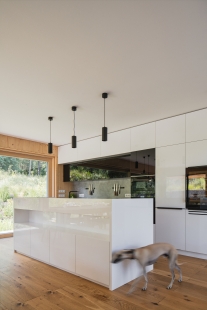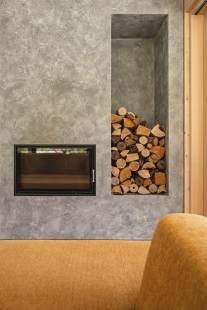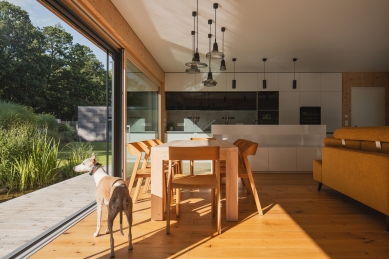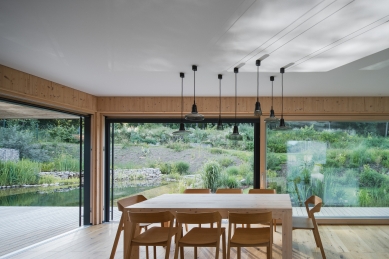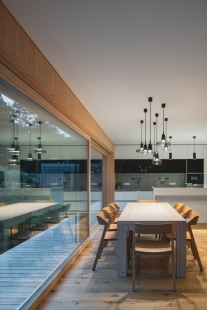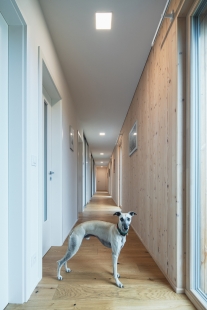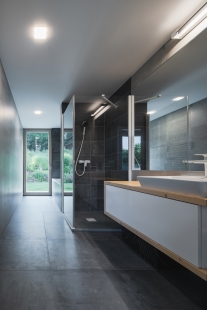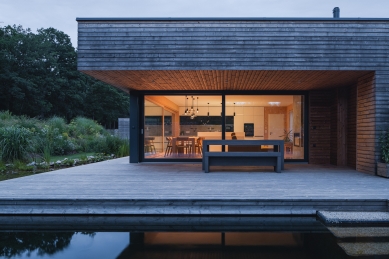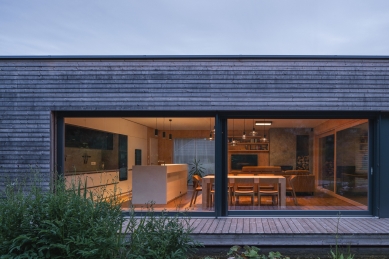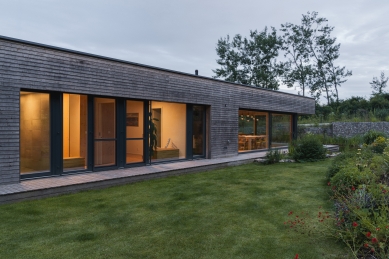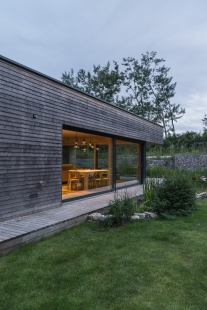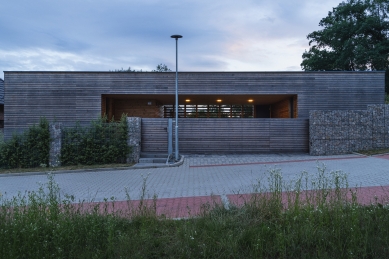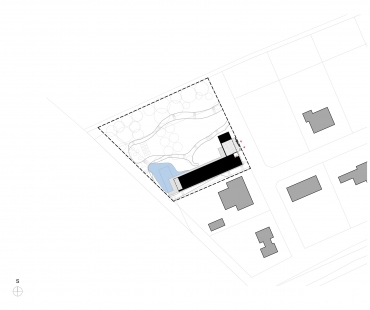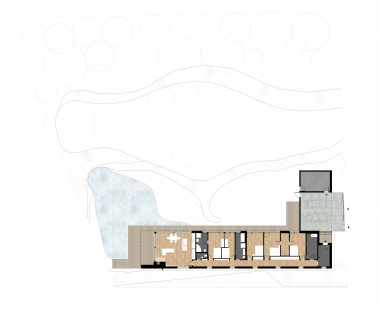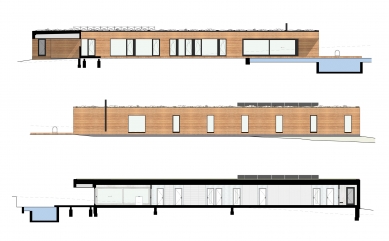
Villa Above the Water

A family home on the edge of a small village near Prague was designed as a thoughtful response to a landscape that was yet to change. At the time of design, the plot was surrounded by wildflower meadows with open views. Nevertheless, the architect chose to orient the house toward the garden-deliberately turning away from a landscape that would eventually become developed. By turning toward the forest and the quieter part of the plot, he anticipated the evolution of the area and created a house that protects its own world.
The building has an L-shaped layout and uses the gentle slope of the land to its advantage. From the street, it appears modest and closed, respecting its surroundings while offering maximum privacy. Inside, however, it opens up to an intimate garden-a carefully sculpted space that gently ascends toward the forest and blends into open nature. The terraced terrain adds a natural dynamic, making the garden an extension of the living area.
A dominant feature of the garden is the swimming pond, which forms the heart of the home. It connects directly to the wooden terrace off the main living area, becoming both its backdrop and centerpiece. Two large sliding glass portals (HS portals) link the interior to the exterior, merging the living room, terrace, and garden into one living organism.
The floor plan, covering over 250 m?, offers five living rooms, two bathrooms, a walk-in closet, and a spacious living space with a kitchen and dining area. The main axis of the house-a long hallway lined with bookshelves-connects all the zones while functioning as a calm backbone of the house.
The structural design uses large-format solid wood panels (Novatop Solid), which ensure high rigidity, excellent insulation, and a pleasant indoor climate. The façade is made of thermally treated Thermowood, which naturally ages and blends with the surrounding greenery. A green mono-pitched roof helps integrate the house into the landscape and contributes to its thermal stability.
The house was designed with a focus on efficient operation and sustainability. Heating is provided by electric underfloor heating supplemented by a fireplace insert, and water is heated by a heat pump. The energy balance is supported by a photovoltaic system on the roof and a rainwater storage tank. Recycled materials and vapor-open assemblies were used in the construction, and humidity sensors were installed to monitor the structural condition continuously and prevent hidden defects.
3AE was also the general contractor of the house-from the foundation slab to the interior fittings within the interior design study.
This is a house that doesn't try to stand out, but rather to belong. A house that lets the landscape, life, and light shine.
The building has an L-shaped layout and uses the gentle slope of the land to its advantage. From the street, it appears modest and closed, respecting its surroundings while offering maximum privacy. Inside, however, it opens up to an intimate garden-a carefully sculpted space that gently ascends toward the forest and blends into open nature. The terraced terrain adds a natural dynamic, making the garden an extension of the living area.
A dominant feature of the garden is the swimming pond, which forms the heart of the home. It connects directly to the wooden terrace off the main living area, becoming both its backdrop and centerpiece. Two large sliding glass portals (HS portals) link the interior to the exterior, merging the living room, terrace, and garden into one living organism.
The floor plan, covering over 250 m?, offers five living rooms, two bathrooms, a walk-in closet, and a spacious living space with a kitchen and dining area. The main axis of the house-a long hallway lined with bookshelves-connects all the zones while functioning as a calm backbone of the house.
The structural design uses large-format solid wood panels (Novatop Solid), which ensure high rigidity, excellent insulation, and a pleasant indoor climate. The façade is made of thermally treated Thermowood, which naturally ages and blends with the surrounding greenery. A green mono-pitched roof helps integrate the house into the landscape and contributes to its thermal stability.
The house was designed with a focus on efficient operation and sustainability. Heating is provided by electric underfloor heating supplemented by a fireplace insert, and water is heated by a heat pump. The energy balance is supported by a photovoltaic system on the roof and a rainwater storage tank. Recycled materials and vapor-open assemblies were used in the construction, and humidity sensors were installed to monitor the structural condition continuously and prevent hidden defects.
3AE was also the general contractor of the house-from the foundation slab to the interior fittings within the interior design study.
This is a house that doesn't try to stand out, but rather to belong. A house that lets the landscape, life, and light shine.
0 comments
add comment



