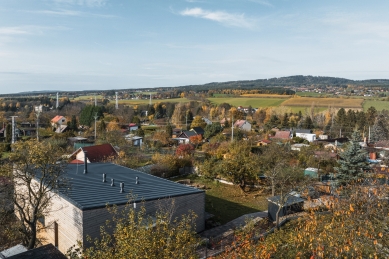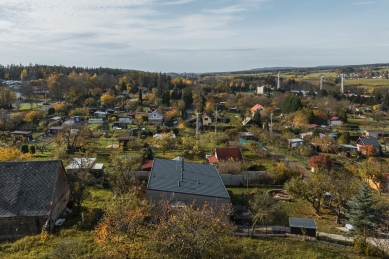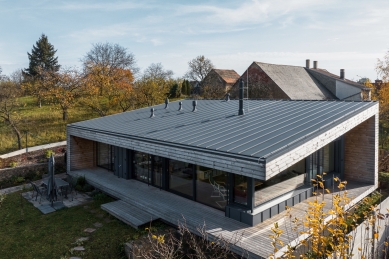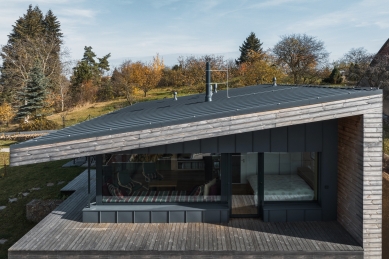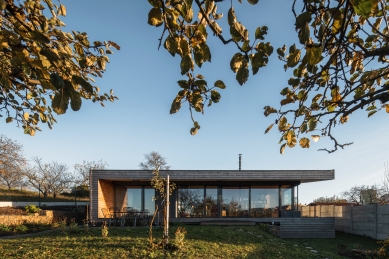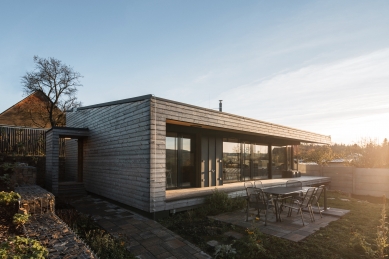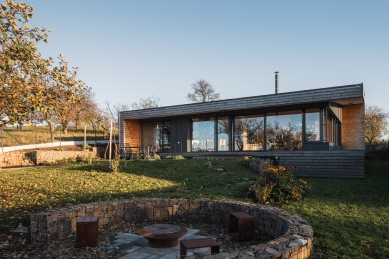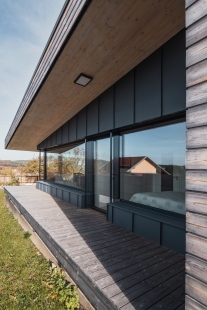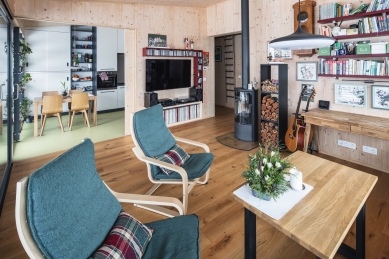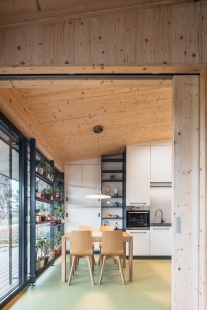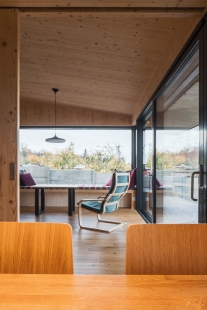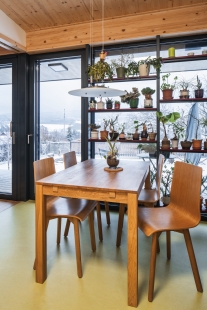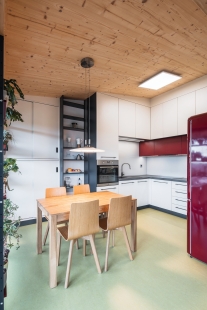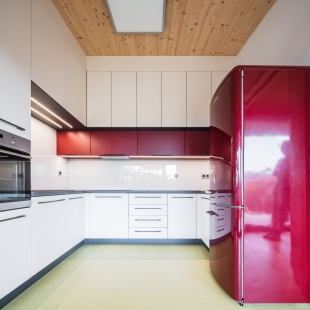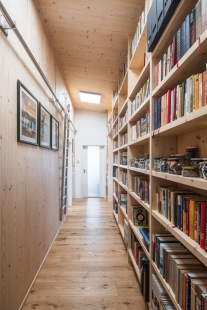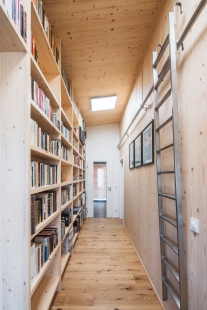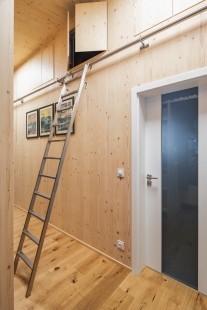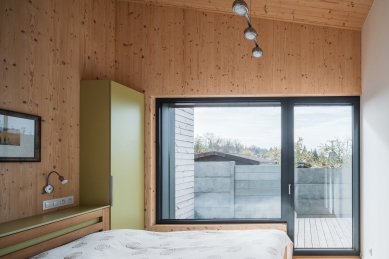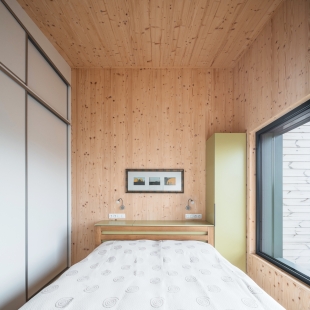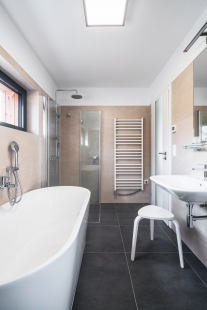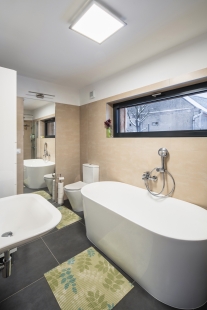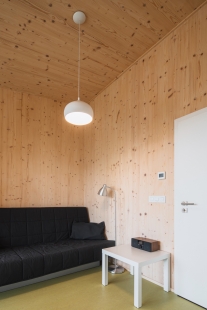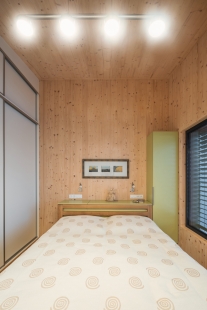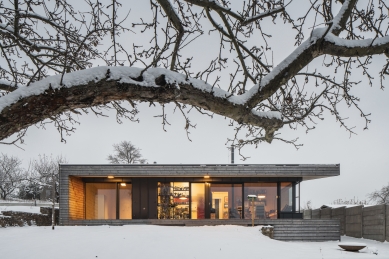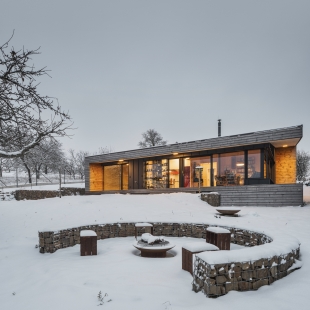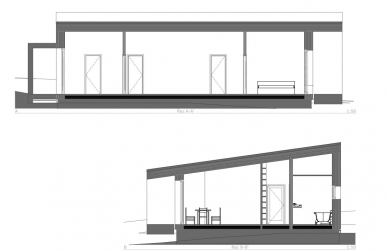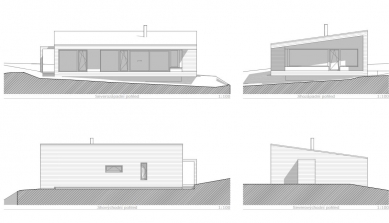
Humble but modern house under Brdy

Introduction
When you drive along the edge of a gardening colony and look at just the right moment in the right place, your gaze is caught by a small but modern building that seems to copy the geometry of the slope on which it is built.
There isn’t much here, a few lines and four walls, two almost solid and two nearly glazed. The house is minimalist yet strong in character.
Although the structure makes an extravagant impression at first glance, it does not stand out from the surrounding landscape and is sensitively integrated into it. The house is single-story, but thanks to the gently sloping land, it enjoys a beautiful view of the Třemošná hill. The side facing the views is fully glazed and connected to the garden through a terrace. Sufficient intimacy in the living space is provided by mature greenery, which is an undeniable benefit of this plot. The house and the surrounding landscape are in mutual harmony.
A small low-energy house with a design that allows maximum connection to the garden. This gives the house additional living space in the summer.
Owners
The landlord comes from Příbram, and although his work obligations took him to Prague, he and his wife constantly thought about returning to the town under the Brdy mountains. And since the children have already grown up, there was no need to exaggerate the size of the house. The house has two residential units. The main one for the owners consists of a living area with a kitchen, a bathroom, a bedroom, and a hallway with a library. The second, smaller unit features a separate room with a bathroom and a kitchenette. This will come in handy for guests, or potentially for aging parents or for renting.
The homeowners love books, so they needed a really large library. Where to put it in such a small house? The answer came from the hallway, where a truly magnificent library with library steps was placed. Above the bathroom, there is also an attic that is accessible from these steps.
The owner's profession also had a significant influence on the design of the house. He works as an official in forestry, which is why the extensive use of visible wood and green color is no coincidence.
Views
The house has its glazed parts oriented to the southwest, which is the orientation most prone to overheating. For this reason, the house has roof overhangs on these sides, which protect the terrace from rain and also passively shade it in the summer when the sun is high. In the winter, when the sun is low on the horizon, the house gains a large amount of heat from solar gains.
The main reason for orienting the house in this direction is the views of the Brdy mountains, especially the Třemošná peak. The owners wanted to be able to see this hill from every room in the house, which has succeeded.
And although the house is single-story, the gentle slope of the land allows these views to be fully utilized.
Regarding the glazing, it is almost unbelievable that such a small and modest house has one of the largest corner glazings we have ever installed. The corner window measures 15 meters.
Thanks to the structural capabilities of CLT panels, this large glazing is without significant surcharges. Above this 15 m window, there is a roof console that is not supported by a column, and from a static perspective, it was an interesting challenge.
Exterior
With a small house, a connection between the garden, terrace, and the house itself is extremely important. In a small house, you need to create the impression of a larger space than there actually is. Architect Lukáš Pejsar achieved this with higher ceilings and large-format glazing. Because of this, you never feel cramped anywhere in the house.
During the warm half of the year, a large HS portal can be opened, connecting the garden through the terrace with the living area, significantly enlarging the living space in the house.
This is something we almost always use in our houses. We are a nation that loves to work around the house, in the garden, barbecuing, playing with children, tinkering, and making fires. For all these activities, it is very convenient to connect the house with the outdoors.
It is now important to mention that for the houses we design, we generally also design the garden architecture. A house is not complete without a garden, and how the garden will connect to the house and utilize its potential can enrich your life with entirely new qualities.
Interior
In addition to the study itself, Lukáš also worked on the interior design. We usually do this, and clients appreciate it. An architect who designs the house often has more information and it is more pleasant for the client to work with him on the interior than to bring in a new person – a designer – into the whole thing.
The landlord grows cacti, so a shelf for cacti right by the window is one of the interesting features in the interior.
The library has steps that allow access to the attic and the library. Originally, there was to be a rod on both sides, but after one side was installed, the owner found he could easily reach both sides, so the second rod was not made.
Morphology
Lukáš describes it as: "The owners wanted a single-story building. I wanted it not to stand out from the surrounding buildings. So we quickly dismissed a gable roof. However, a flat roof would make the house look like a shoebox, which wouldn't suit this place, so I designed a mono-pitch roof that follows the slope of the land on which the house stands and transfers its dynamics. Thus, the house does not appear overly conspicuous in the surroundings, and the trapezoidal profile visually lightens it. Although the ceilings inside are exceptionally high, the house does not appear tall."
Obstacle
Lukáš recalls: "During the design and drafting process, everything went smoothly, the only hitch, and a significant one, occurred with the requirement from the office that the owner must repair the access road. This leads to about 20 other cottages, but the office explicitly wanted the entire repair to be paid for by our client, at one point even insisting on new asphalt and public lighting. In the end, common sense prevailed, and we managed to negotiate something, but at one point it seemed that this would jeopardize the entire construction. The new road would cost more than the house itself."
Interesting Fact
In addition to the library with steps, the house has one more hidden interesting feature. Under the wooden terrace, there is an outdoor storage space for fruit from the garden. The fruit is stored in special storage boxes. A solution that cost almost nothing and replaces a cellar without the need to go up and down stairs.
When you drive along the edge of a gardening colony and look at just the right moment in the right place, your gaze is caught by a small but modern building that seems to copy the geometry of the slope on which it is built.
There isn’t much here, a few lines and four walls, two almost solid and two nearly glazed. The house is minimalist yet strong in character.
Although the structure makes an extravagant impression at first glance, it does not stand out from the surrounding landscape and is sensitively integrated into it. The house is single-story, but thanks to the gently sloping land, it enjoys a beautiful view of the Třemošná hill. The side facing the views is fully glazed and connected to the garden through a terrace. Sufficient intimacy in the living space is provided by mature greenery, which is an undeniable benefit of this plot. The house and the surrounding landscape are in mutual harmony.
A small low-energy house with a design that allows maximum connection to the garden. This gives the house additional living space in the summer.
Owners
The landlord comes from Příbram, and although his work obligations took him to Prague, he and his wife constantly thought about returning to the town under the Brdy mountains. And since the children have already grown up, there was no need to exaggerate the size of the house. The house has two residential units. The main one for the owners consists of a living area with a kitchen, a bathroom, a bedroom, and a hallway with a library. The second, smaller unit features a separate room with a bathroom and a kitchenette. This will come in handy for guests, or potentially for aging parents or for renting.
The homeowners love books, so they needed a really large library. Where to put it in such a small house? The answer came from the hallway, where a truly magnificent library with library steps was placed. Above the bathroom, there is also an attic that is accessible from these steps.
The owner's profession also had a significant influence on the design of the house. He works as an official in forestry, which is why the extensive use of visible wood and green color is no coincidence.
Views
The house has its glazed parts oriented to the southwest, which is the orientation most prone to overheating. For this reason, the house has roof overhangs on these sides, which protect the terrace from rain and also passively shade it in the summer when the sun is high. In the winter, when the sun is low on the horizon, the house gains a large amount of heat from solar gains.
The main reason for orienting the house in this direction is the views of the Brdy mountains, especially the Třemošná peak. The owners wanted to be able to see this hill from every room in the house, which has succeeded.
And although the house is single-story, the gentle slope of the land allows these views to be fully utilized.
Regarding the glazing, it is almost unbelievable that such a small and modest house has one of the largest corner glazings we have ever installed. The corner window measures 15 meters.
Thanks to the structural capabilities of CLT panels, this large glazing is without significant surcharges. Above this 15 m window, there is a roof console that is not supported by a column, and from a static perspective, it was an interesting challenge.
Exterior
With a small house, a connection between the garden, terrace, and the house itself is extremely important. In a small house, you need to create the impression of a larger space than there actually is. Architect Lukáš Pejsar achieved this with higher ceilings and large-format glazing. Because of this, you never feel cramped anywhere in the house.
During the warm half of the year, a large HS portal can be opened, connecting the garden through the terrace with the living area, significantly enlarging the living space in the house.
This is something we almost always use in our houses. We are a nation that loves to work around the house, in the garden, barbecuing, playing with children, tinkering, and making fires. For all these activities, it is very convenient to connect the house with the outdoors.
It is now important to mention that for the houses we design, we generally also design the garden architecture. A house is not complete without a garden, and how the garden will connect to the house and utilize its potential can enrich your life with entirely new qualities.
Interior
In addition to the study itself, Lukáš also worked on the interior design. We usually do this, and clients appreciate it. An architect who designs the house often has more information and it is more pleasant for the client to work with him on the interior than to bring in a new person – a designer – into the whole thing.
The landlord grows cacti, so a shelf for cacti right by the window is one of the interesting features in the interior.
The library has steps that allow access to the attic and the library. Originally, there was to be a rod on both sides, but after one side was installed, the owner found he could easily reach both sides, so the second rod was not made.
Morphology
Lukáš describes it as: "The owners wanted a single-story building. I wanted it not to stand out from the surrounding buildings. So we quickly dismissed a gable roof. However, a flat roof would make the house look like a shoebox, which wouldn't suit this place, so I designed a mono-pitch roof that follows the slope of the land on which the house stands and transfers its dynamics. Thus, the house does not appear overly conspicuous in the surroundings, and the trapezoidal profile visually lightens it. Although the ceilings inside are exceptionally high, the house does not appear tall."
Obstacle
Lukáš recalls: "During the design and drafting process, everything went smoothly, the only hitch, and a significant one, occurred with the requirement from the office that the owner must repair the access road. This leads to about 20 other cottages, but the office explicitly wanted the entire repair to be paid for by our client, at one point even insisting on new asphalt and public lighting. In the end, common sense prevailed, and we managed to negotiate something, but at one point it seemed that this would jeopardize the entire construction. The new road would cost more than the house itself."
Interesting Fact
In addition to the library with steps, the house has one more hidden interesting feature. Under the wooden terrace, there is an outdoor storage space for fruit from the garden. The fruit is stored in special storage boxes. A solution that cost almost nothing and replaces a cellar without the need to go up and down stairs.
The English translation is powered by AI tool. Switch to Czech to view the original text source.
0 comments
add comment


