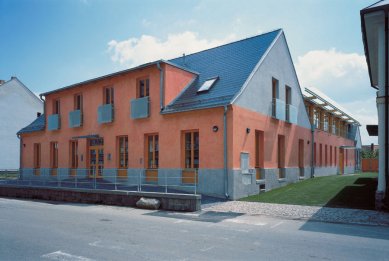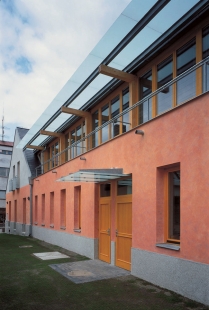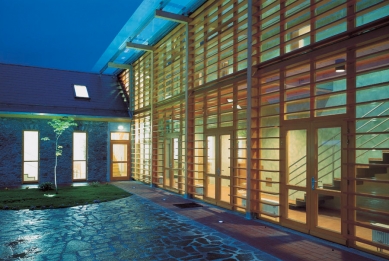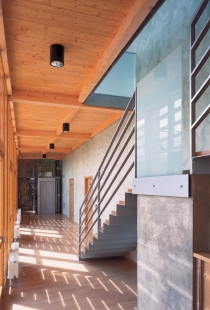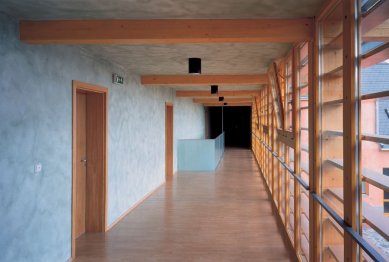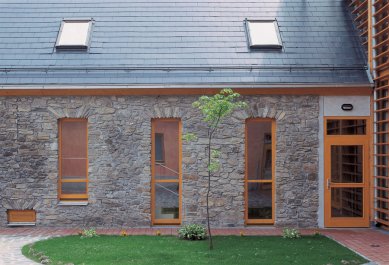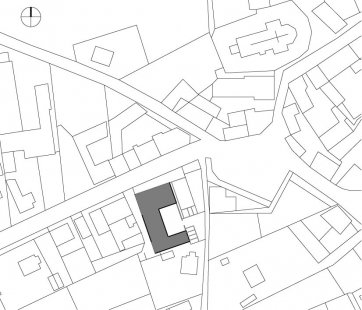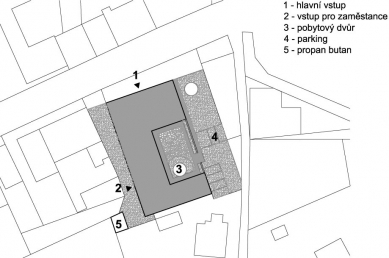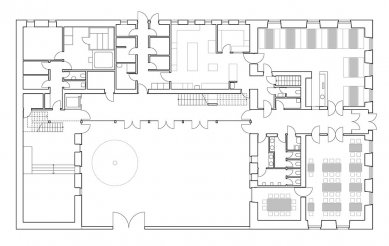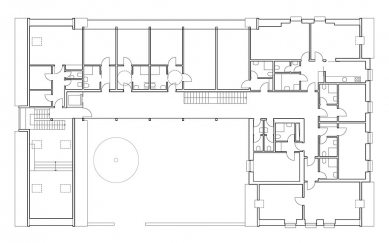
Pension in Vacov

 |
The design adopts the original mass configuration of three clearly defined wings that delineate the courtyard. A structural-technical survey confirmed extensive defects in the load-bearing structures of the central wing, and therefore, it was decided to demolish it. The place needs to gain new energy, which can only be created through a more radical intervention - sacrificing much of the original for the purity and functionality of the new. Therefore, in addition to the central wing, the extensions are also removed. The front brick building is mass-modified (the cancellation of semi-vaults), while the rear former barn remains unchanged in form; its stone masonry is uncovered and repointed. Between these original compositional counterpoints with gable roofs, a distinctly new two-story insertion with a flat roof is placed. It has a combined construction of masonry and glued timber, with glazed side walls to introduce a new element into the environment while visually connecting the courtyard with the living corridors of the guesthouse. The longitudinal axis of the new entrance hall continues further along the grid of columns of the insertion and projects into the former barn. This axis forms a communication backbone linking the individual units - the brewery, restaurant with a lounge, leisure courtyard, and room and rehabilitation areas. By moving the brewing and storage areas to the ground floor of the insertion, we gained the opportunity to supply the complex without conflict from our own access road along the western edge of the property.
The architectural concept is based primarily on the interplay between new elements and the originals, on their interaction. The main building receives a new order in the form of enlarged vertically oriented windows. A predominant feature of the insertion is the frequent use of glued timber. The glazed walls are protected against overheating by external wooden blinds. These also give the transparent envelope division and scale suitable for the rural environment. The barn was pierced with several openings, preserving the original beautiful space opening to the truss in the form of a clubhouse.
The parking lot and supply access roads are greened with turf mats, and the courtyard area is paved with a combination of clinker tiles and split stone slabs. Trees (lime) are planted in the courtyard and in front of the eastern facade, with climbing plants covering the concrete walls of the courtyard.
The interior design with minimal furnishings is based on the influence of and interconnection between individual spaces. Just like in the exterior, we strive to use simple natural materials and exposed structures. The restaurant facilities and rooms are equipped with custom-designed furniture.
It is essential to highlight the exceptional approach of the investor, who at all stages of the project and implementation very knowledgeable respected the proposed concept, which made it possible to realize the intention even down to such details as the own orientation system, the design of the logo and graphics of the guesthouse, the selection of porcelain, and other furnishings.
The English translation is powered by AI tool. Switch to Czech to view the original text source.
0 comments
add comment


