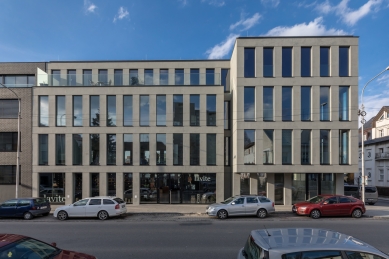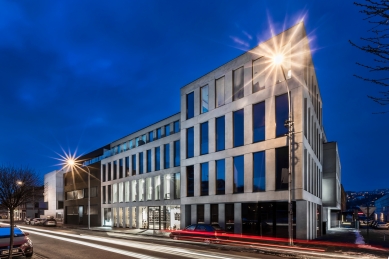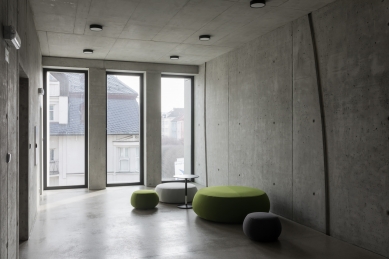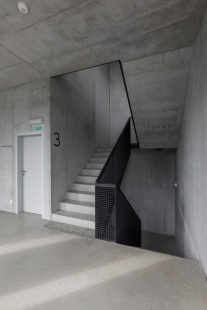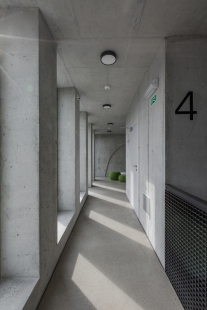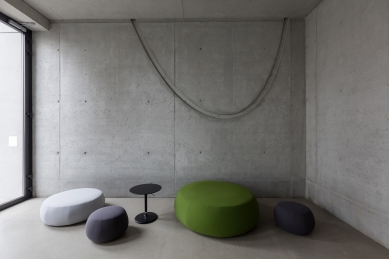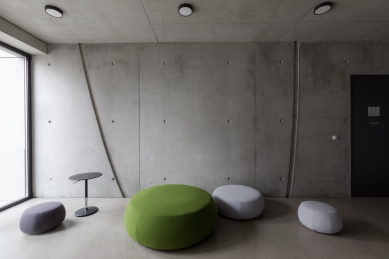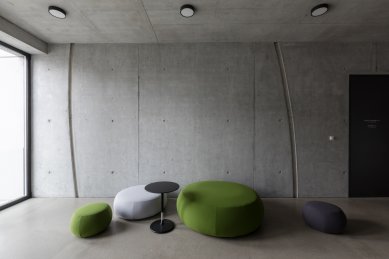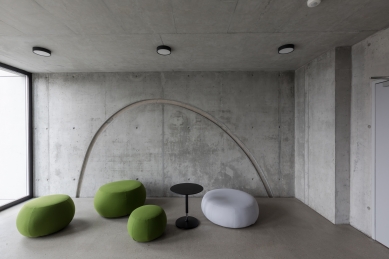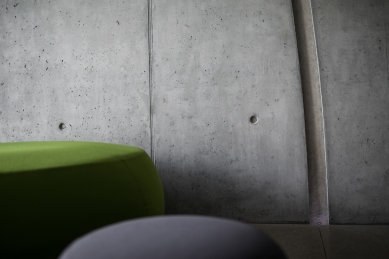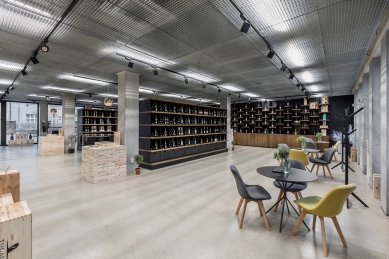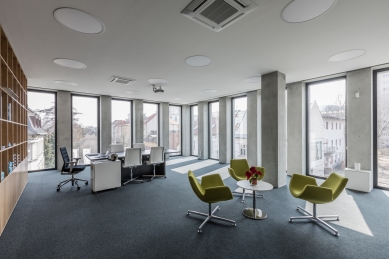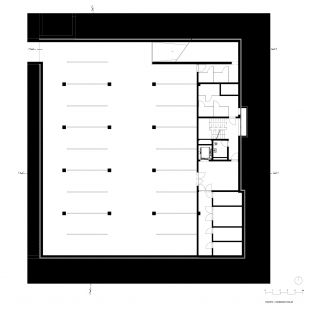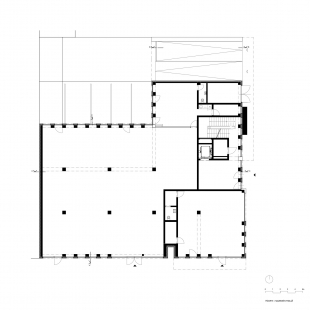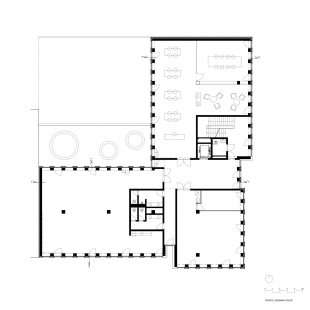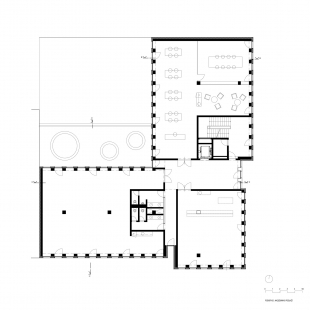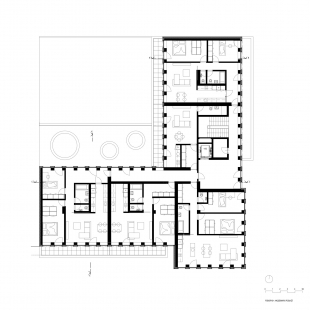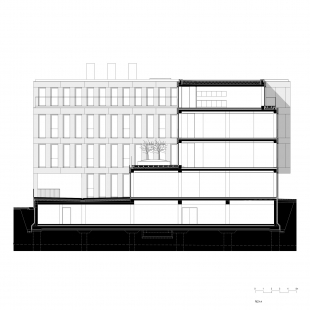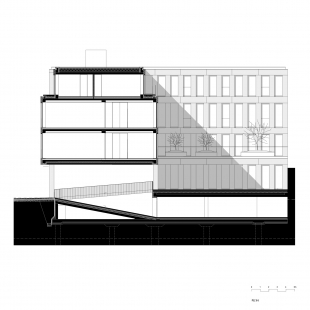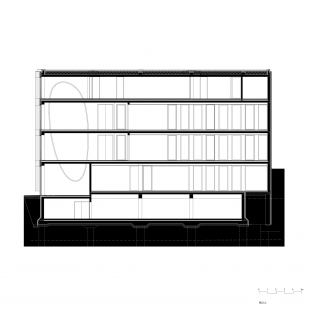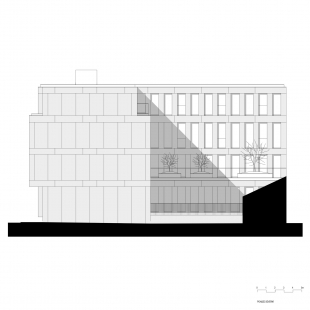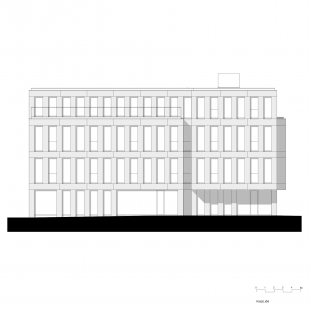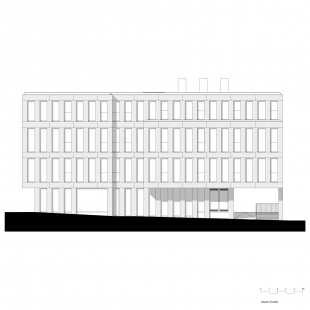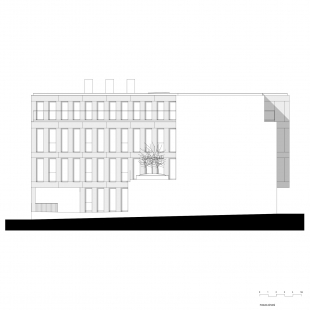
Multifunctional House Kvítková

The site of the multifunctional building is located in Zlín, near the city center. It is a corner plot at the intersection of Kvítková Street and Lešetín II. The public space in this part of the city is composed of compact block development complemented by several standalone buildings.
The proposed building follows the existing building line and spans the entire width of the building plot. The mass of the structure is divided into three parts, considering its scale. The first volume connects to the neighboring building on Kvítková Street. The middle part creates a raised corner, while the end part oriented towards Lešetín II responds to the level of its development.
The ground floor consists of two retail units with backroom facilities oriented towards Kvítková Street. The entrance hall for the administrative and residential floors, a passage to the courtyard, and the underground garages is located on the adjacent Lešetín II street. The second and third above-ground floors are designated for administrative use. The focal point of the floor plan is an elongated hall, which connects to vertical communication, shared sanitary facilities, and provides access to all three separate office spaces of varying sizes. On the second above-ground floor, the hall space is extended by a terrace oriented towards the courtyard, complemented by landscaping that shapes its use. The fourth above-ground floor consists of apartments. In the central part of the building and at the ends of both wings, there are 3+kk apartments. The rest of the floor plan is supplemented by one 2+kk apartment and one 1+kk apartment. The underground floor is primarily designated for parking cars. The remainder of the floor plan is occupied by vertical communication, technical facilities of the building, and storage lockers for the apartments.
The building is designed as a reinforced concrete skeleton, and the majority of the structures are left as visible. The outer face of the façade features an insulation system finished with plaster that has a brushed surface.
In the common areas of the building, a sculpture by artist Pavel Hošek titled "One Zero" is realized as a matrix imprint into the formwork. A closed line runs across the ceiling planes of all above-ground floors at the location of the common hall.
The proposed building follows the existing building line and spans the entire width of the building plot. The mass of the structure is divided into three parts, considering its scale. The first volume connects to the neighboring building on Kvítková Street. The middle part creates a raised corner, while the end part oriented towards Lešetín II responds to the level of its development.
The ground floor consists of two retail units with backroom facilities oriented towards Kvítková Street. The entrance hall for the administrative and residential floors, a passage to the courtyard, and the underground garages is located on the adjacent Lešetín II street. The second and third above-ground floors are designated for administrative use. The focal point of the floor plan is an elongated hall, which connects to vertical communication, shared sanitary facilities, and provides access to all three separate office spaces of varying sizes. On the second above-ground floor, the hall space is extended by a terrace oriented towards the courtyard, complemented by landscaping that shapes its use. The fourth above-ground floor consists of apartments. In the central part of the building and at the ends of both wings, there are 3+kk apartments. The rest of the floor plan is supplemented by one 2+kk apartment and one 1+kk apartment. The underground floor is primarily designated for parking cars. The remainder of the floor plan is occupied by vertical communication, technical facilities of the building, and storage lockers for the apartments.
The building is designed as a reinforced concrete skeleton, and the majority of the structures are left as visible. The outer face of the façade features an insulation system finished with plaster that has a brushed surface.
In the common areas of the building, a sculpture by artist Pavel Hošek titled "One Zero" is realized as a matrix imprint into the formwork. A closed line runs across the ceiling planes of all above-ground floors at the location of the common hall.
CHLÁDEK ARCHITEKTI
The English translation is powered by AI tool. Switch to Czech to view the original text source.
0 comments
add comment




