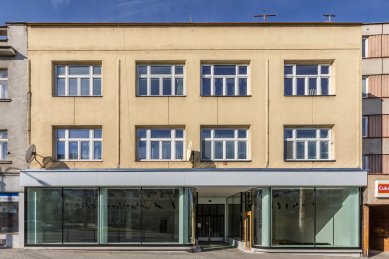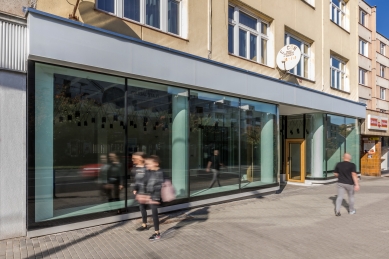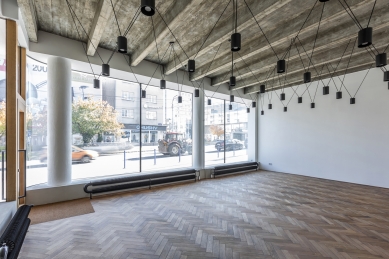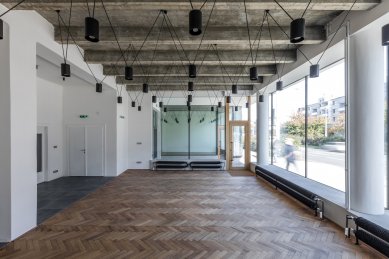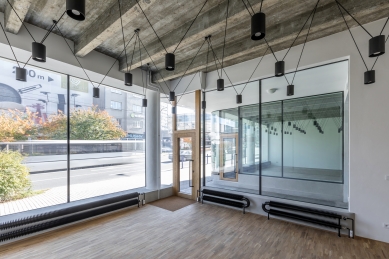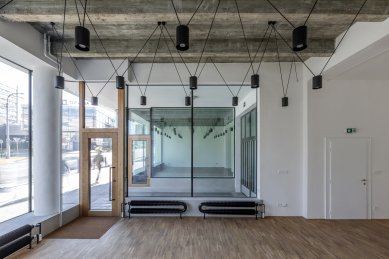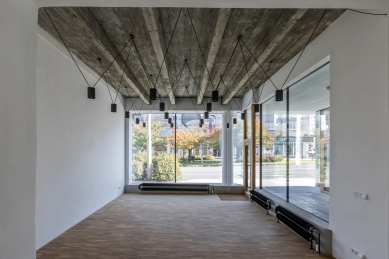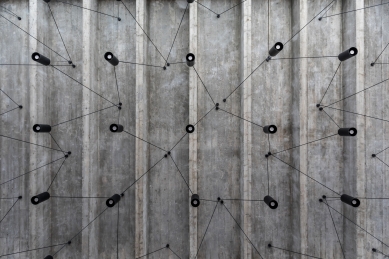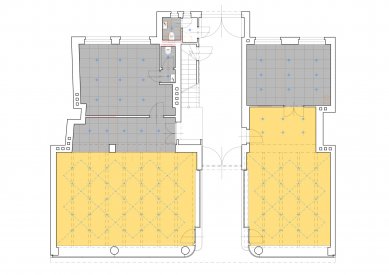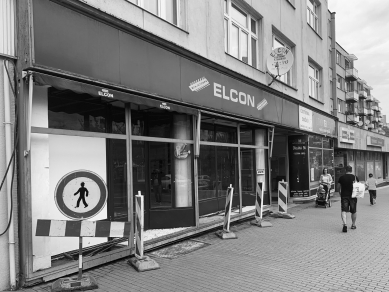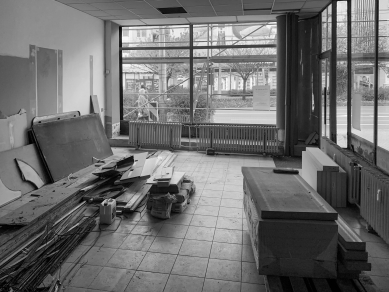
Reconstruction of the house's parterre

The reconstruction concerns one of the city buildings with a commercial ground floor built in the 1930s in the center of the city of Zlín on Dlouhá Street. The design consists of replacing the storefront, including adjusting the plinth and new advertising signs. At the same time, the renovation of the interiors of both retail spaces is taking place, consisting of expanding the sales areas at the expense of back rooms, removing several layers of false ceilings, and cleaning the original beamed ceiling. Renovation of the original wooden oak floors or their replacement, and complete replacement of all installations.
Chládek architects
The English translation is powered by AI tool. Switch to Czech to view the original text source.
1 comment
add comment
Subject
Author
Date
nádhera
Ta Ita
20.01.23 09:14
show all comments


