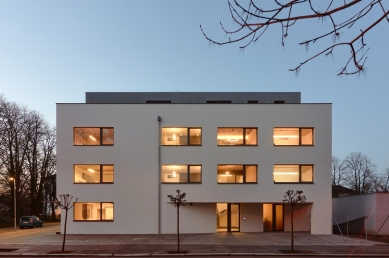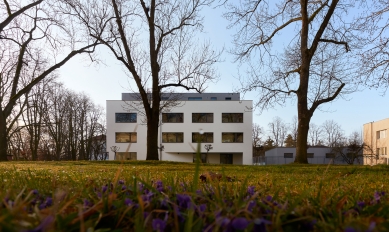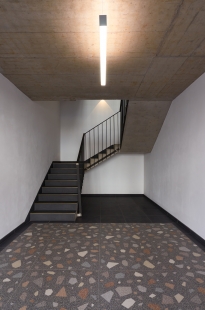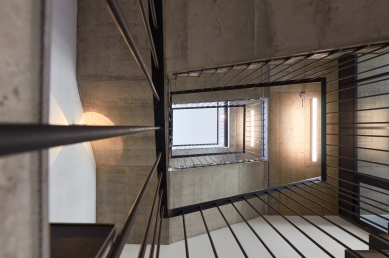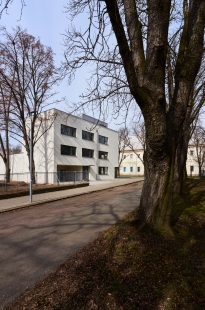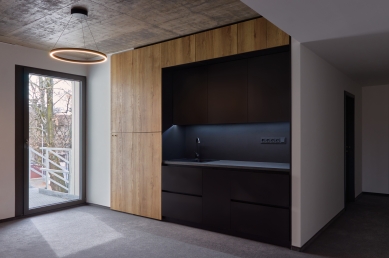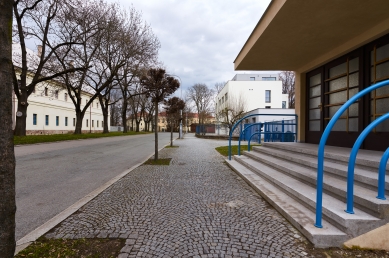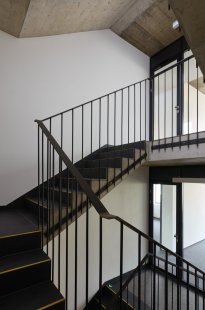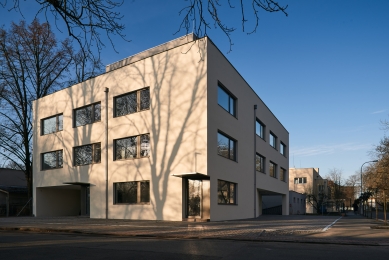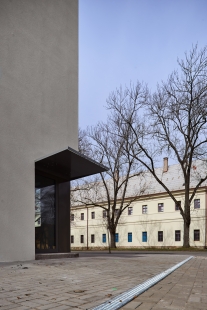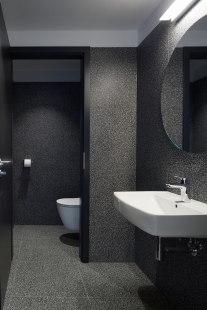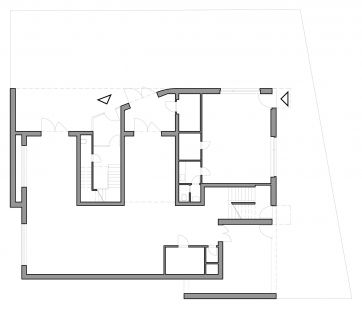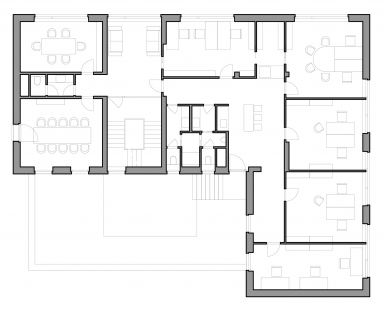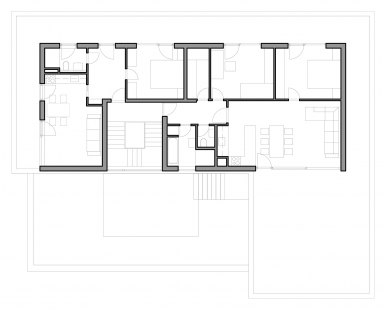
Multifunctional building above the A43 transmission station

There is very little building land in the center of Hradec Králové. Our client came up with the possibility of partially utilizing and extending the existing heat transfer station marked A43. The plot is located right by the city’s rampart road, in the context of the functionalist building Orlovna, the cultural monument of the Infantry Barracks, and ubiquitous greenery. All within the framework of the urban heritage preservation zone.
The basis of the architectural concept is to fill the corner plot to follow the street line and the height level of the surrounding stabilized buildings. The proposed building is designed as a four-story, non-basement structure encircling the original heat exchanger. The top floor, exceeding the crown cornice of the surrounding buildings, is set back.
In the rather austere shape solution of the object, the main entrance is highlighted at the level of the ground floor arcade. The other two side entrances from the eastern side are under a subtle canopy. The set-back floor with two employee apartments is differentiated by a structured plaster material.
In the design, we had to deal with the external appearance, which is conditioned by its relationship with the surroundings, and literally navigate between the technology inside the heat transfer station. Because the plot was created in the early 20th century by filling the moat of the rampart, it was not possible to use the existing structure of the exchanger, but to encircle it and found the entire building on piles into a load-bearing substrate.
The above-ground part of the building is designed as a brick-reinforced concrete skeleton with external thermal insulation. The structure of the set-back floor is conceived as lightweight.
The basis of the architectural concept is to fill the corner plot to follow the street line and the height level of the surrounding stabilized buildings. The proposed building is designed as a four-story, non-basement structure encircling the original heat exchanger. The top floor, exceeding the crown cornice of the surrounding buildings, is set back.
In the rather austere shape solution of the object, the main entrance is highlighted at the level of the ground floor arcade. The other two side entrances from the eastern side are under a subtle canopy. The set-back floor with two employee apartments is differentiated by a structured plaster material.
In the design, we had to deal with the external appearance, which is conditioned by its relationship with the surroundings, and literally navigate between the technology inside the heat transfer station. Because the plot was created in the early 20th century by filling the moat of the rampart, it was not possible to use the existing structure of the exchanger, but to encircle it and found the entire building on piles into a load-bearing substrate.
The above-ground part of the building is designed as a brick-reinforced concrete skeleton with external thermal insulation. The structure of the set-back floor is conceived as lightweight.
atelier A I R
The English translation is powered by AI tool. Switch to Czech to view the original text source.
0 comments
add comment


