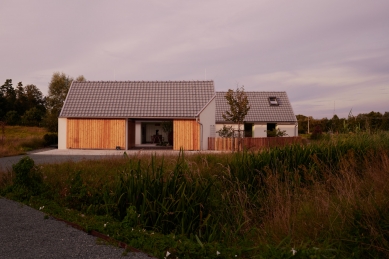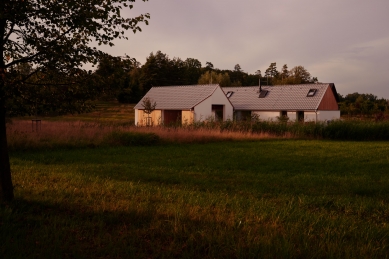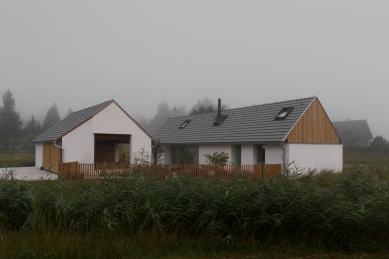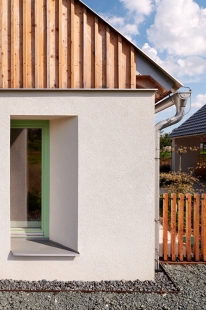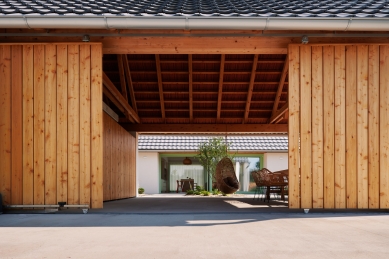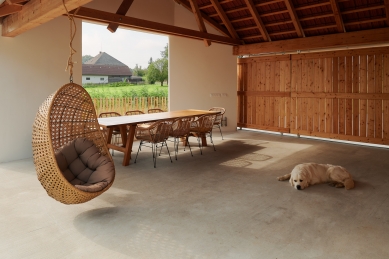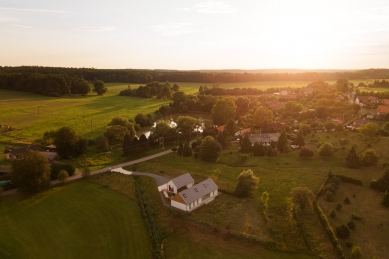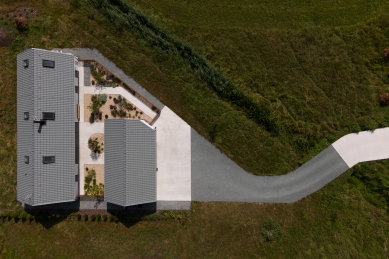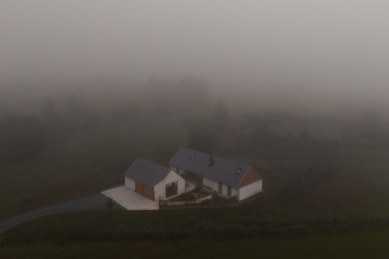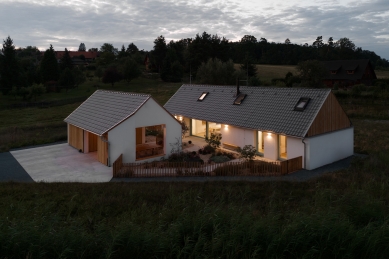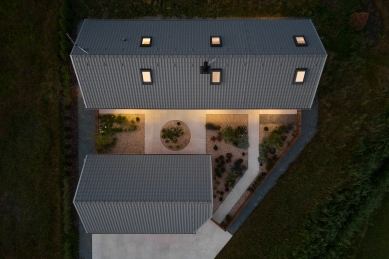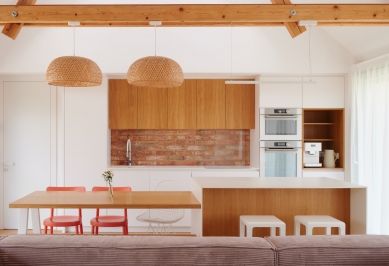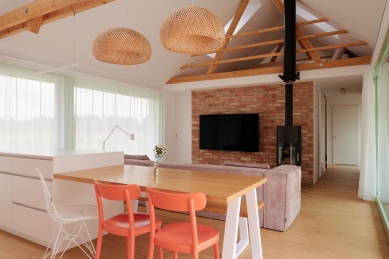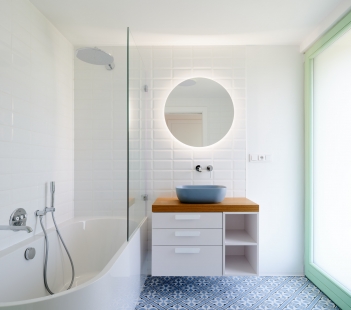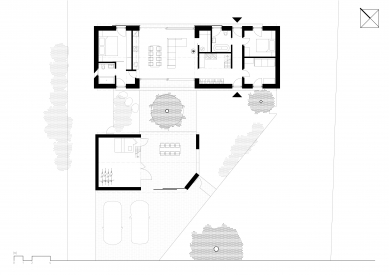
Family house in Běleček

The object of the family house is designed for a plot in the middle of the village of Bělečka. The actual land and its immediate surroundings are more of a natural character than continuous development. The architectural solution responds to the local urban structure. The original rural buildings are either standalone or accompanied by agricultural buildings. There is no clear orientation of buildings outside the village square, and they are rather placed loosely. The predominant character of the buildings is single-story with a gable roof.
The house itself is divided into a residential and an agricultural part according to local customs. Both buildings are placed freely on the "meadow." They are designed as single-story with a gable roof above a rectangular floor plan. The masonry walls of the ground floor are pierced by a rhythmic grid of French windows. The entire ground floor is finished with a massive wooden cornice, which simultaneously forms the lintel of all openings. The gables are clad with a lightweight wooden cladding, set back from the body of the wall. The roof has a slight overhang.
Opposite the residential building stands a barn, serving as a garden shed, covered terrace, or parking space. The architectural expressive elements are the same as those of the residential part, except for the main gable wall, which is entirely plastered and pierced by a large square opening. This opening not only provides light to the relaxation space under the barn but also visually connects it to the surrounding landscape.
In the space between the objects, a paved area (atrium) shaded by a low tree is created. The traditional character of the white rural building with wooden gables is deliberately disrupted by contrasting windows with green glaze. The roofing is made of gray tiles.
The house itself is divided into a residential and an agricultural part according to local customs. Both buildings are placed freely on the "meadow." They are designed as single-story with a gable roof above a rectangular floor plan. The masonry walls of the ground floor are pierced by a rhythmic grid of French windows. The entire ground floor is finished with a massive wooden cornice, which simultaneously forms the lintel of all openings. The gables are clad with a lightweight wooden cladding, set back from the body of the wall. The roof has a slight overhang.
Opposite the residential building stands a barn, serving as a garden shed, covered terrace, or parking space. The architectural expressive elements are the same as those of the residential part, except for the main gable wall, which is entirely plastered and pierced by a large square opening. This opening not only provides light to the relaxation space under the barn but also visually connects it to the surrounding landscape.
In the space between the objects, a paved area (atrium) shaded by a low tree is created. The traditional character of the white rural building with wooden gables is deliberately disrupted by contrasting windows with green glaze. The roofing is made of gray tiles.
The English translation is powered by AI tool. Switch to Czech to view the original text source.
1 comment
add comment
Subject
Author
Date
Pochvala
Michal
21.10.24 09:01
show all comments


