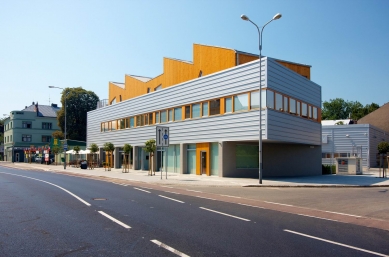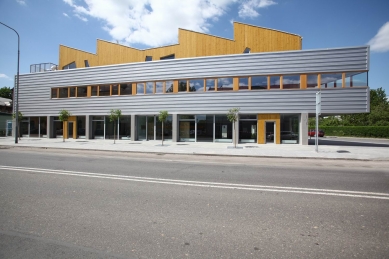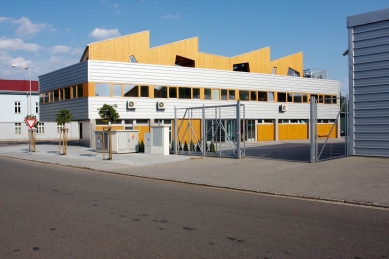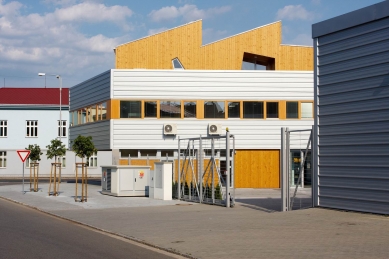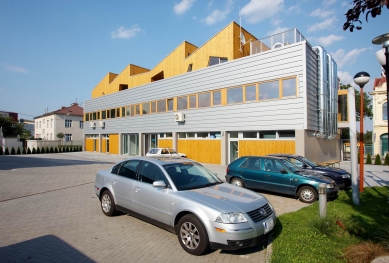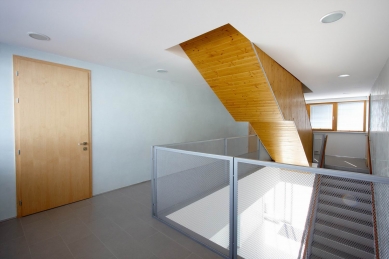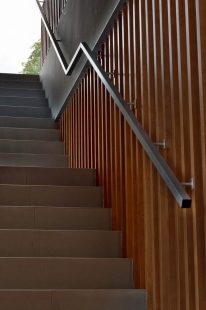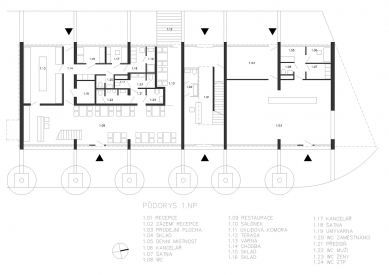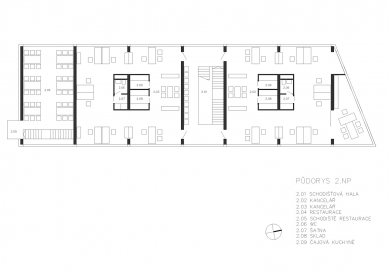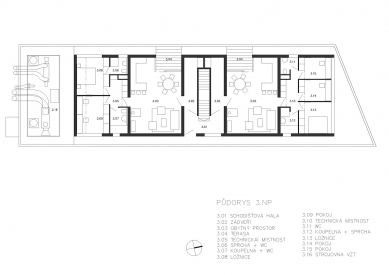
Multifunctional Building Ostrava Vítkovice

Volume, Expression
The dynamic expression of the building reacts to its surroundings. The façade of the second floor is designed with sandwich panels featuring corrugated metal surfaces similar to those of the existing production hall. The sawtooth roof, with its exposed technology, serves as a reminiscence of the neighboring Vítkovice Ironworks and complements the panorama of the "Vítkovice Hradčany".
The building is divided into a glazed ground floor rhythmically organized by transverse load-bearing walls. On the lightweight ground floor sits a "floating pontoon" on the second floor with a pronounced cantilevered peak reaching into the corners of Šalounova and Výstavní streets. The building is horizontally capped with wooden elements of the sawtooth roofs.
Layout
Ground Floor
The layout is divided by the entrance hall to the company complex with a reception into two parts. In the northern corner part, there is a proposed shop with an entrance from Výstavní street and supplies coming from the company premises. In the southern part, a restaurant is proposed. The sales area is arranged along Výstavní street, while the operational area with supplies is placed in the courtyard section.
Second Floor
In the southern part, on the gallery, the sales area of the restaurant is located.
From the stairwell reception hall, two large open-plan offices are accessible.
Third Floor
Here, two apartments are located. The apartment in the southern part is designed as a 3+kk. The apartment in the northern part is designed as a 4+kk. Both apartments have partially covered terraces oriented towards the quiet western part of the courtyard. The sloped sawtooth roofs allow for southern sunlight to enter all living rooms. In the bedrooms, the sloping ceiling can be utilized for placing beds on the galleries.
Construction
The vertical load-bearing structure of the first and second floors consists of a transverse wall-bearing system. It is partially brick, partially made of solid prefabricated reinforced concrete elements founded on concrete strips.
The ceiling above the first and second floors is filigree.
The third floor is a wooden structure.
The construction received the award House of the Year 2009 of the statutory city of Ostrava and Grand Prix Award in the Moravian-Silesian Region 2009 Construction Competition.
The dynamic expression of the building reacts to its surroundings. The façade of the second floor is designed with sandwich panels featuring corrugated metal surfaces similar to those of the existing production hall. The sawtooth roof, with its exposed technology, serves as a reminiscence of the neighboring Vítkovice Ironworks and complements the panorama of the "Vítkovice Hradčany".
The building is divided into a glazed ground floor rhythmically organized by transverse load-bearing walls. On the lightweight ground floor sits a "floating pontoon" on the second floor with a pronounced cantilevered peak reaching into the corners of Šalounova and Výstavní streets. The building is horizontally capped with wooden elements of the sawtooth roofs.
Layout
Ground Floor
The layout is divided by the entrance hall to the company complex with a reception into two parts. In the northern corner part, there is a proposed shop with an entrance from Výstavní street and supplies coming from the company premises. In the southern part, a restaurant is proposed. The sales area is arranged along Výstavní street, while the operational area with supplies is placed in the courtyard section.
Second Floor
In the southern part, on the gallery, the sales area of the restaurant is located.
From the stairwell reception hall, two large open-plan offices are accessible.
Third Floor
Here, two apartments are located. The apartment in the southern part is designed as a 3+kk. The apartment in the northern part is designed as a 4+kk. Both apartments have partially covered terraces oriented towards the quiet western part of the courtyard. The sloped sawtooth roofs allow for southern sunlight to enter all living rooms. In the bedrooms, the sloping ceiling can be utilized for placing beds on the galleries.
Construction
The vertical load-bearing structure of the first and second floors consists of a transverse wall-bearing system. It is partially brick, partially made of solid prefabricated reinforced concrete elements founded on concrete strips.
The ceiling above the first and second floors is filigree.
The third floor is a wooden structure.
The construction received the award House of the Year 2009 of the statutory city of Ostrava and Grand Prix Award in the Moravian-Silesian Region 2009 Construction Competition.
The English translation is powered by AI tool. Switch to Czech to view the original text source.
1 comment
add comment
Subject
Author
Date
technologie
Ondrej Vlk
22.01.10 02:16
show all comments





