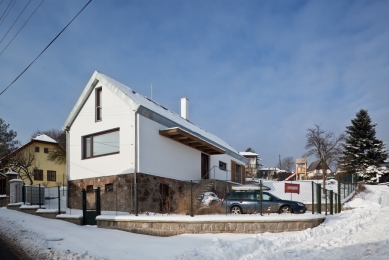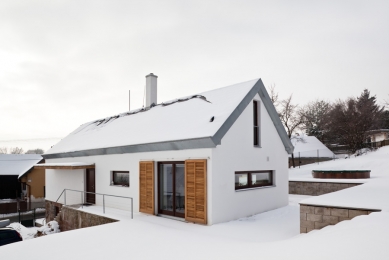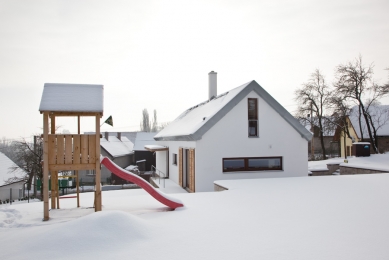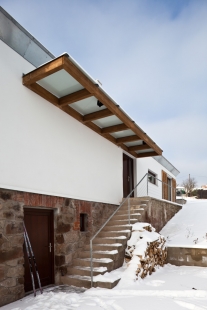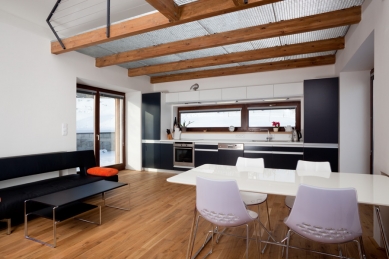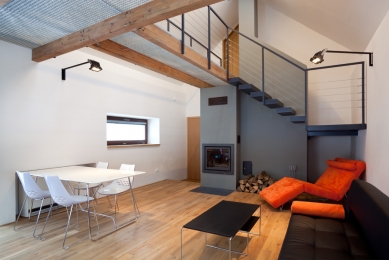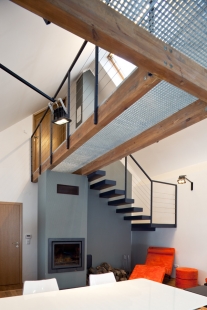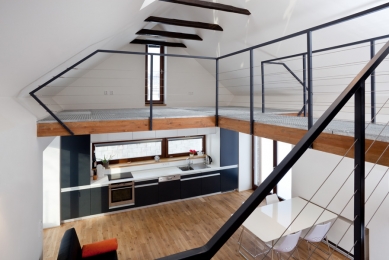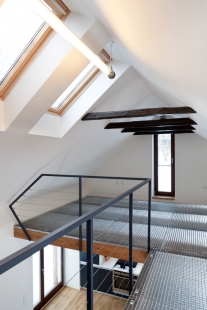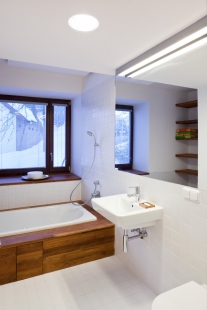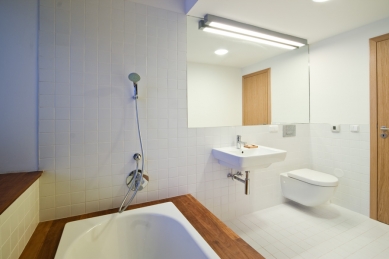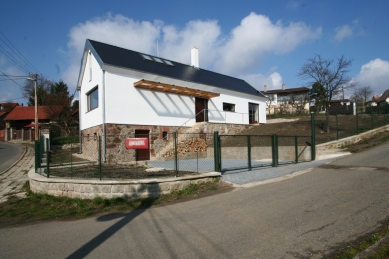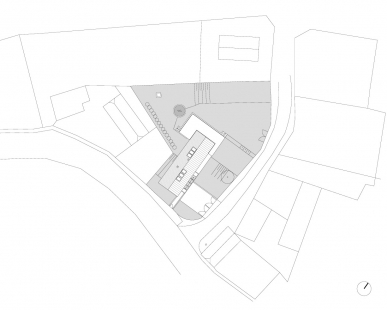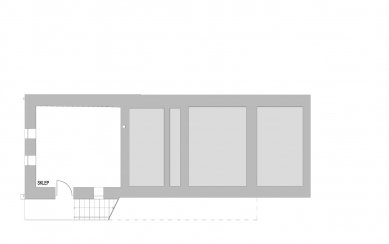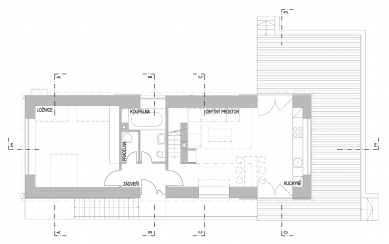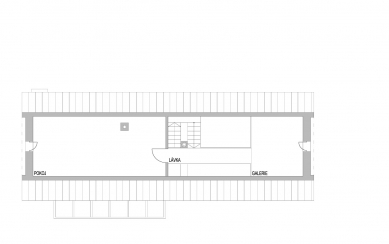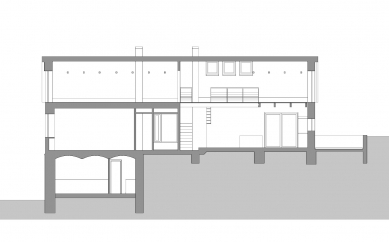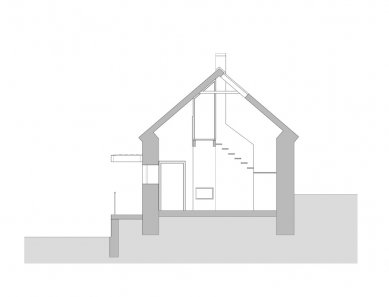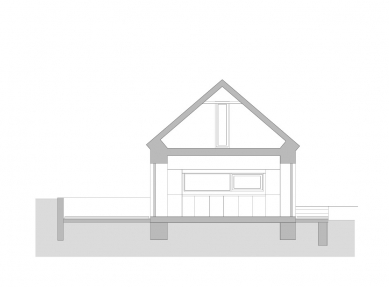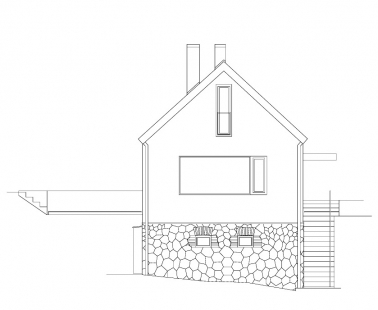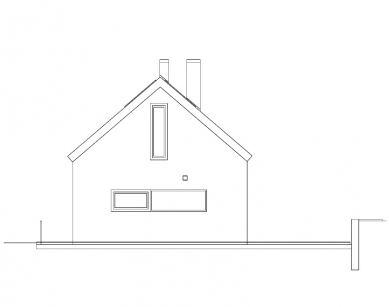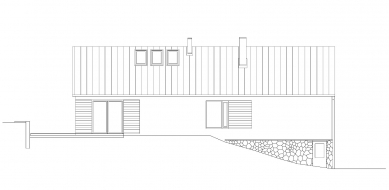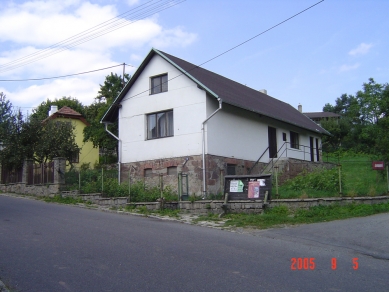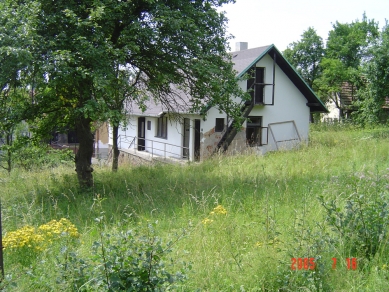
Renovation of the former municipal office into recreational housing

The client's intention was to renovate the former municipal office building and use it for recreation, temporary, and potentially permanent housing. The goal of the design is to maximize the potential of the existing building and the adjacent garden, using standard architectural means to transform it to meet modern housing requirements while not disrupting the original identity of the house. The connection between the indoor living space and the garden is an essential condition of the proposal.
Description of the Original State
The property with the building is located in the central part of the village of Černé Voděrady. It is a polygonal parcel with an elevation of 6 m. The land slopes to the south and offers views of the landscape. The building is oriented north-south at the southwestern edge of the property and is partially embedded into the hillside with its basement. It is a simple single-story rural structure with partial basement and a gable roof. The condition of the building structures was critical before the renovation. The layout of the original house was inadequate; individual rooms were accessible from the outside via a porch.
Description of the Design Modifications
The proposal for modifications maintains the existing volume of the building and adjusts the internal spatial and operational solutions. A fundamental feature is the creation of a generous living space, which is open to the roof structure and, via new balcony doors, also to the garden. A central gray fireplace structure is wrapped by a steel staircase winding up to a mezzanine with a wooden lattice bridge. The inserted floor is designed to be as lightweight as possible so that the living space feels like a single whole, illuminated from the west by a trio of roof windows located at the ridge of the roof. Above the kitchen unit, a horizontal window provides a connection with the northern landscaped area of the garden and the wooden terrace. The window opening to the bedroom in the southern gable façade has been enlarged, offering a panoramic view of the landscape. The bathroom and the entrance area from the original porch are newly designed. The attic can be used as a second bedroom, illuminated by roof windows on the eastern side. The shed has been renovated and serves as storage for garden equipment and tools.
The appearance of the house has been simplified, cleaned up, and enhanced with sliding wooden shutters and a glazed wooden roof console that protects the entrance to the building, the outdoor staircase, and the entrance to the basement from the rain.
Site grading was performed on the parcel, leveling the northern half for children's play and sports, and configuring an area for two outdoor parking spaces at the entrance. A retaining wall delineates the outdoor wooden terrace, which creates an intermediate level between the garden and the living space.
Description of the Original State
The property with the building is located in the central part of the village of Černé Voděrady. It is a polygonal parcel with an elevation of 6 m. The land slopes to the south and offers views of the landscape. The building is oriented north-south at the southwestern edge of the property and is partially embedded into the hillside with its basement. It is a simple single-story rural structure with partial basement and a gable roof. The condition of the building structures was critical before the renovation. The layout of the original house was inadequate; individual rooms were accessible from the outside via a porch.
Description of the Design Modifications
The proposal for modifications maintains the existing volume of the building and adjusts the internal spatial and operational solutions. A fundamental feature is the creation of a generous living space, which is open to the roof structure and, via new balcony doors, also to the garden. A central gray fireplace structure is wrapped by a steel staircase winding up to a mezzanine with a wooden lattice bridge. The inserted floor is designed to be as lightweight as possible so that the living space feels like a single whole, illuminated from the west by a trio of roof windows located at the ridge of the roof. Above the kitchen unit, a horizontal window provides a connection with the northern landscaped area of the garden and the wooden terrace. The window opening to the bedroom in the southern gable façade has been enlarged, offering a panoramic view of the landscape. The bathroom and the entrance area from the original porch are newly designed. The attic can be used as a second bedroom, illuminated by roof windows on the eastern side. The shed has been renovated and serves as storage for garden equipment and tools.
The appearance of the house has been simplified, cleaned up, and enhanced with sliding wooden shutters and a glazed wooden roof console that protects the entrance to the building, the outdoor staircase, and the entrance to the basement from the rain.
Site grading was performed on the parcel, leveling the northern half for children's play and sports, and configuring an area for two outdoor parking spaces at the entrance. A retaining wall delineates the outdoor wooden terrace, which creates an intermediate level between the garden and the living space.
The English translation is powered by AI tool. Switch to Czech to view the original text source.
8 comments
add comment
Subject
Author
Date
Pekne
rk
10.01.10 11:57
Povodny stav
tomasgunis
11.01.10 12:46
fakyrhouse
JV
12.01.10 02:00
pěkné
ZP
14.01.10 10:38
Oplechovanie strechy
selafar
15.01.10 06:17
show all comments


