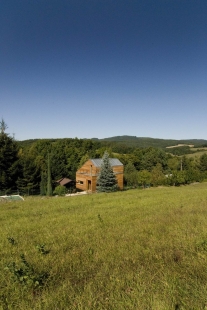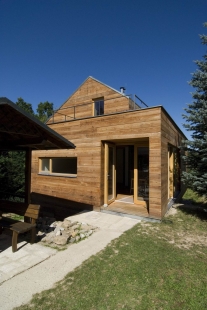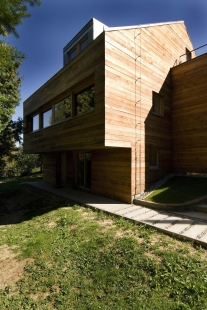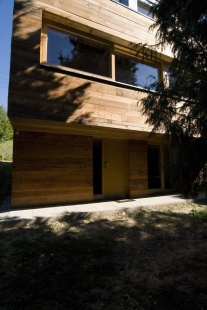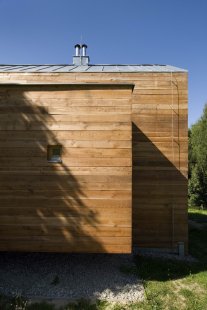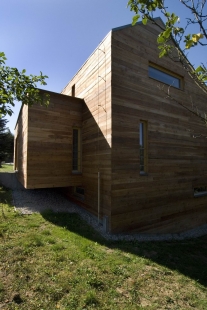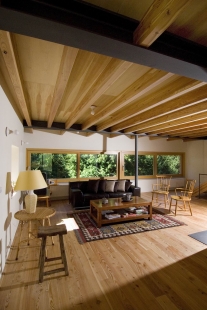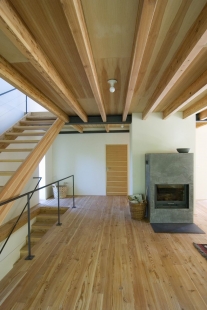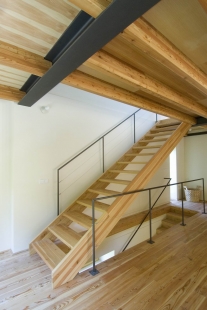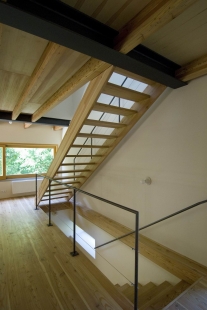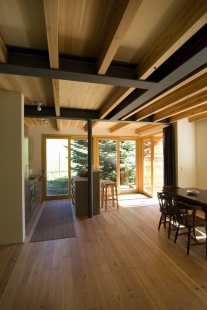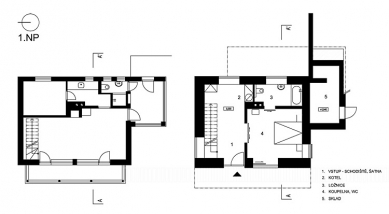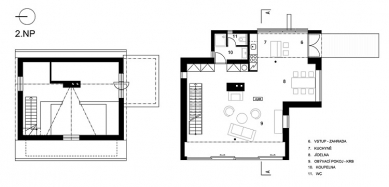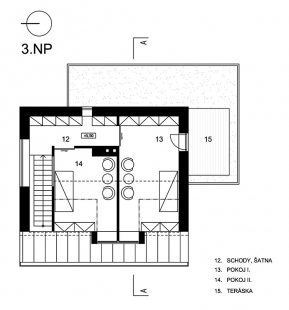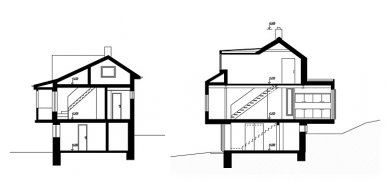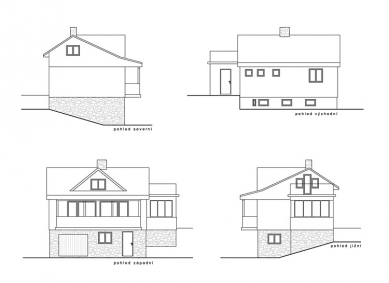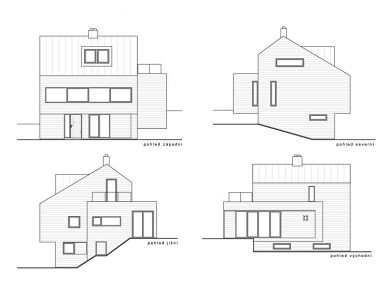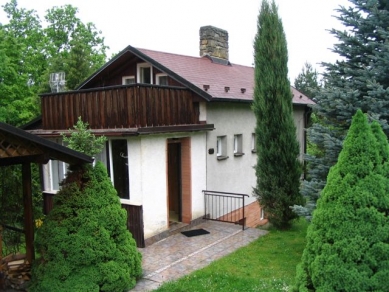The cottage was built around the 1960s, as one of a series of similar recreational buildings located under the forest and above the road leading from Dolní Lhota to Luhačovice. The choice of location, behind the village, on a hill with a view into the valley, as well as the density of built structures and the number of cottages lined up next to each other along the field path made this locality an enjoyable place for typical Czech cottage recreation even years later.
The new owners had no idea about the quality of the construction craft of buildings realized through substandard work, nor did they understand what it meant to reconstruct such buildings. Nevertheless, they approached us with the intention of fundamentally renovating this building, preserving its recreational character, and securing a completely different standard of living.
The initial quality, which made this goal achievable, was the location – quiet, proven over the years, and surrounded by mature greenery. The building itself was a relatively standard, frequently used model of cottages from that time. The quality of the materials used in all parts of the building was very poor from today’s perspective. Almost everything needed to be changed. Certainly, the question of whether it still made sense to reconstruct such a building or to demolish it and build a new one was discussed many times at the beginning. The load-bearing walls were made of cinder concrete and bricks, the ceilings were of hurdis, and the roof frame was made from thin boards with sololit cladding.
However, it is still a reconstruction.
The foundation of the basement was retained, reassessed for the entrance area with a relocated bedroom with a bathroom, and structurally treated. A new staircase connects it to the first floor. The first floor is linked with the garden and surrounding views in all directions. Here, the largest spatial interventions were made: the outdoor suspended terrace was integrated into the interior space by wrapping it with an outer shell, and its former purpose of views down into the valley was expressed through generous wide sliding windows. Here, at this level of the floor, it was necessary to increase the usable area. We achieved this by protruding part of the floor on steel beams. A bathroom with a toilet and a part of the kitchen, which opens to the fields with window sills removed, were accommodated here. We opened up the living space, placing the kitchenette near the exit to the terrace, so that it would be accessible from the garden in summer and thus become part of dining outside in the air, among the trees. The attic was inadequate in dimensions, access, and construction. It was completely replaced with a new structure. Here, two small rooms with a terrace were created. The outer shell of the building was progressively completed, becoming non-compact and thermally inefficient. The aim was to create a building with a compact mass, without any indication of an acknowledged addition. We approached this through a complete wrapping of all new and old exterior constructions with a wooden thermal-insulation sandwich with a final surface made of unplaned larch boards without lacquer finish; wooden windows were used in the façade. The thermal-physical properties of the building were fundamentally changed by these interventions. The ceilings above the first floor are new, made of steel and wood. The floors throughout the cottage are made of solid larch boards. The surrounding area of the building has been minimally landscaped so far. Most fruit and other trees were left, but it has not yet been possible to cultivate the surroundings or replace some of the original artifacts such as the gazebo, fencing, etc., with new, simpler elements. The interior is also not finished, yet the cottage has already undergone several recreational stays, and judging by the feedback from users, this reconstruction made sense.
The English translation is powered by AI tool. Switch to Czech to view the original text source.






