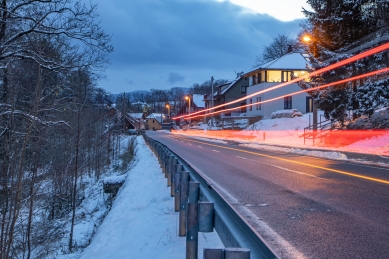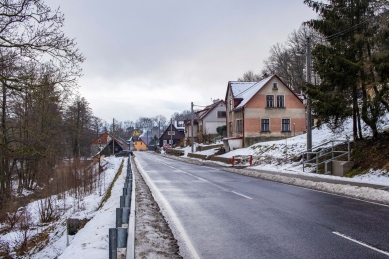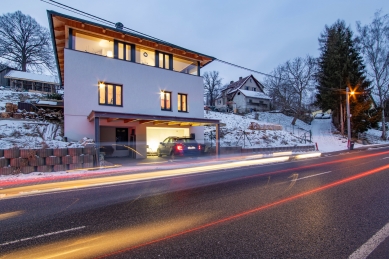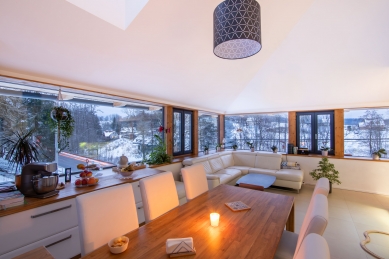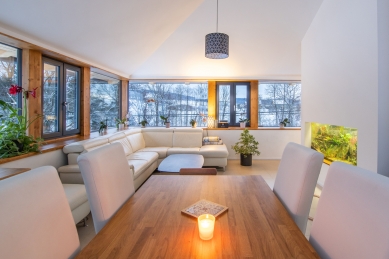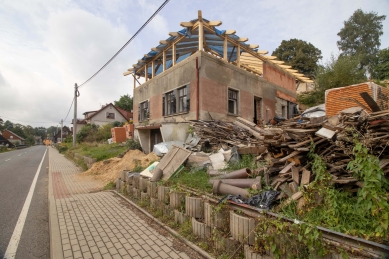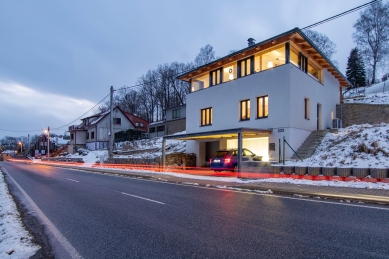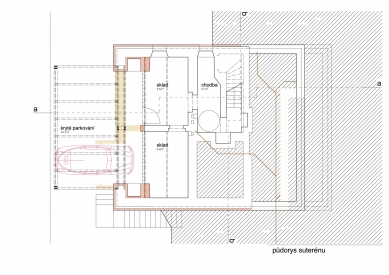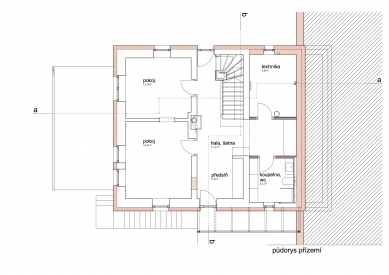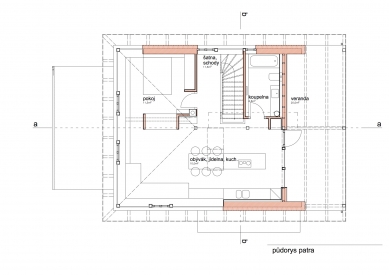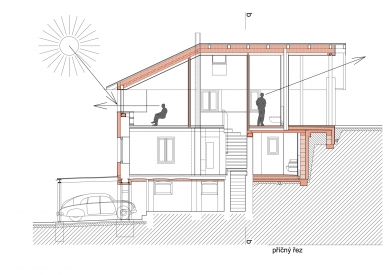
Renovation of the house in Nová Ves

The house in Nová Ves was created by renovating the original house that was about a hundred years old. It stood by the road at the foot of a steep slope, which served as its garden. The walls and ceilings were not in bad condition, and the number of rooms met my clients' needs. However, the living room with the kitchen on the ground floor only had a view of the road and no connection to the garden above the house. Therefore, we reversed the layout of the house. The living room with the dining area, kitchen, and one room were moved to the upper floor, and the ground floor remained with two rooms for children or a home office. We removed the roof and the entire upper floor of the original house and started anew in their place. Today, the upper floor is one continuous space with access to the garden behind the house and a view of the village and the entire valley of the Jeřice River.
Renovation is always an exciting adventure to see if something better can emerge from the dust, rubble, and the smell of wood than what was originally there. The contractor for the entire building was Ivoš Pavlík and his TOMIVOS s.r.o.
Renovation is always an exciting adventure to see if something better can emerge from the dust, rubble, and the smell of wood than what was originally there. The contractor for the entire building was Ivoš Pavlík and his TOMIVOS s.r.o.
Vojtěch Šrut
The English translation is powered by AI tool. Switch to Czech to view the original text source.
0 comments
add comment


