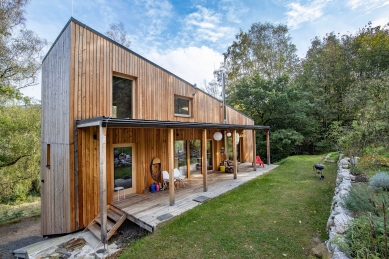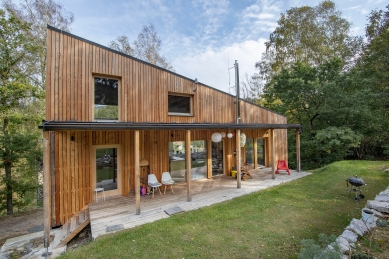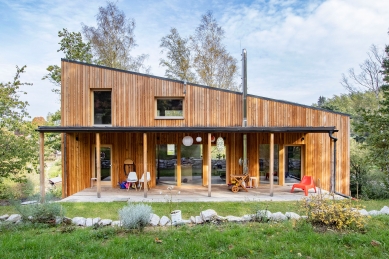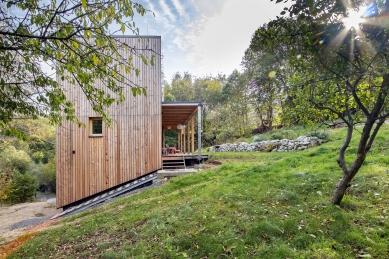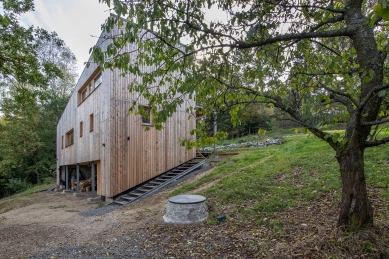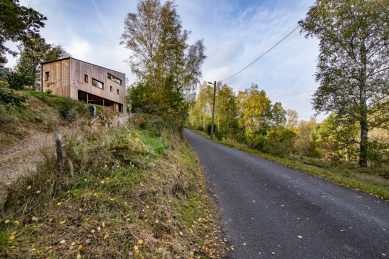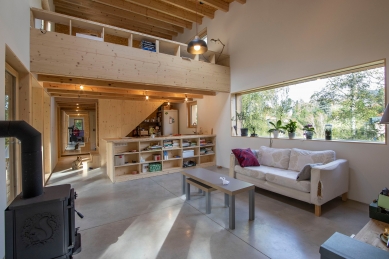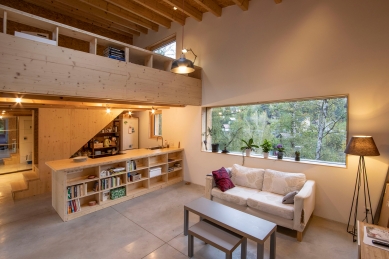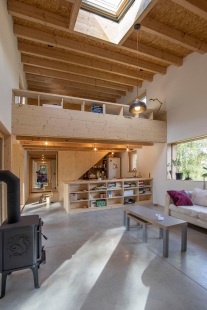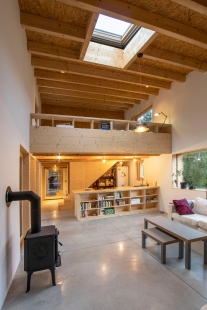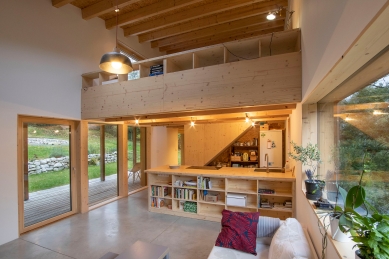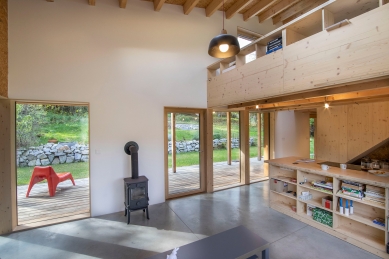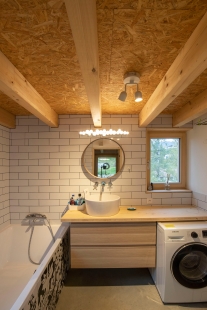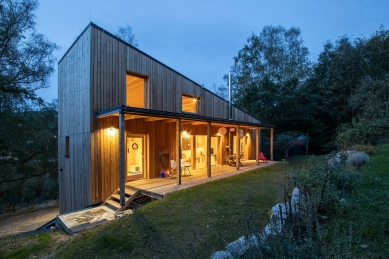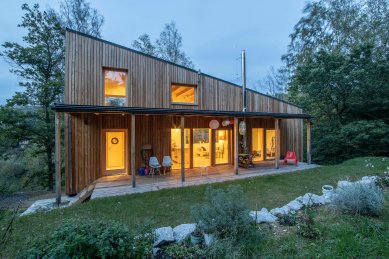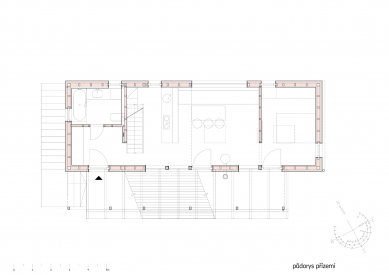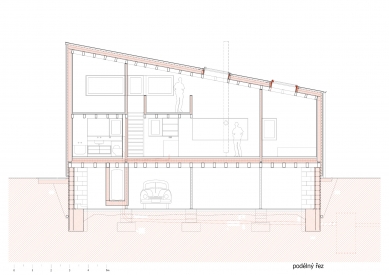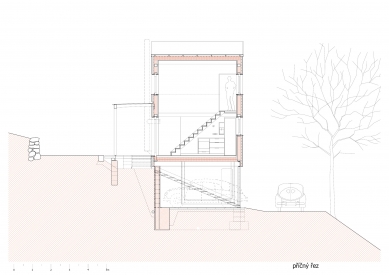
Family house in Ruprechtice

The work of an architect is beautiful. Some projects you fall in love with from the very first moment. A tucked-away shady plot on a steep slope between the mountains and the city, surrounded by trees, bushes, and distant neighbors. The brief is for a small house for clients who have the courage to minimize the internal spaces.
The house is an elongated wooden box with a sloped top set on concrete retaining walls that define an open basement. The sunny side of the house faces the slope. Here, a veranda and entrance are attached along the entire length of the house.
The ground floor contains an entrance hall, a bathroom with a toilet, a kitchen with a living room, and a bedroom. Upstairs, there is only one room and an open gallery above the kitchen and living room. The rooms, with minimal dimensions, are connected into a generous space. The house has windows facing north into the valley, south into the garden against the slope, and even into the roof, allowing the interior to capture as much sunlight as possible in autumn and winter when the steep northern slope and tall trees provide shade. The technical space is suspended under the ceiling of the basement so it does not obstruct the inside of the apartment.
Building is an adventure. This one was carried out by self-help. A little longer than we expected, a bit more expensive than we hoped. The house is almost finished; there remains finalizing the facade in the basement, finishing part of the kitchen under the stairs, the floor in the basement, and the path. The clients suddenly decided to go their separate ways. To sell the house. The architect cannot do anything about that.
Take care, house...
The house is an elongated wooden box with a sloped top set on concrete retaining walls that define an open basement. The sunny side of the house faces the slope. Here, a veranda and entrance are attached along the entire length of the house.
The ground floor contains an entrance hall, a bathroom with a toilet, a kitchen with a living room, and a bedroom. Upstairs, there is only one room and an open gallery above the kitchen and living room. The rooms, with minimal dimensions, are connected into a generous space. The house has windows facing north into the valley, south into the garden against the slope, and even into the roof, allowing the interior to capture as much sunlight as possible in autumn and winter when the steep northern slope and tall trees provide shade. The technical space is suspended under the ceiling of the basement so it does not obstruct the inside of the apartment.
Building is an adventure. This one was carried out by self-help. A little longer than we expected, a bit more expensive than we hoped. The house is almost finished; there remains finalizing the facade in the basement, finishing part of the kitchen under the stairs, the floor in the basement, and the path. The clients suddenly decided to go their separate ways. To sell the house. The architect cannot do anything about that.
Take care, house...
Vojtěch Šrut
The English translation is powered by AI tool. Switch to Czech to view the original text source.
0 comments
add comment


