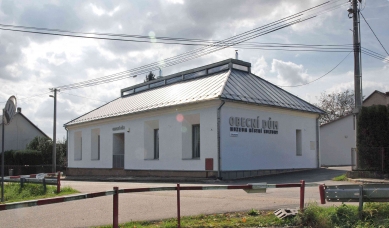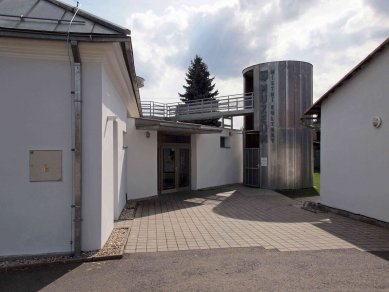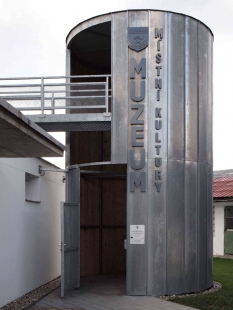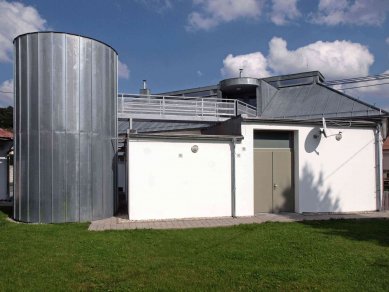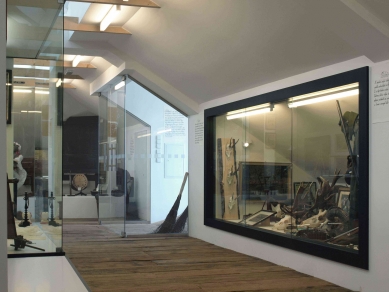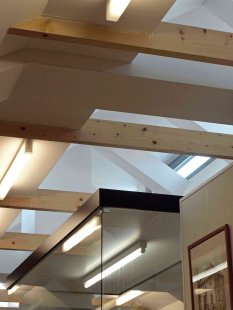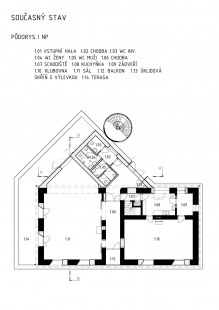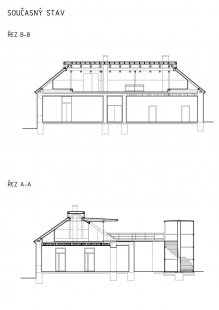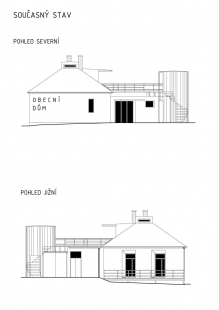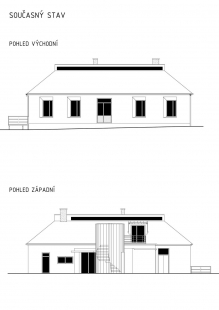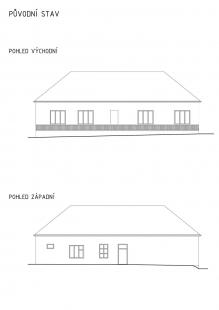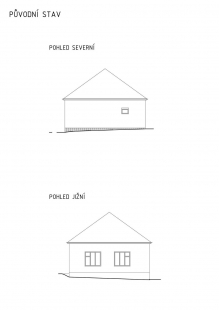
Renovation of the municipal house Lukoveček

The building is located on land parcel no. 10/2. The lot and the object are situated in the built-up area of the municipality, almost in the center, along the main route Holešov – Fryšták. The existing rectangular building with a triangular extension is in good condition. The building was recently renovated and the construction of the ground floor has been repaired. Currently, the building is used as a cultural hall and clubhouse.
The subject of the intention is the construction modifications of the attic. The existing roof is a hipped roof, with load-bearing beams on which purlins are laid, supporting the rafters. The rafters are connected with rods. There are two chimney structures passing through the roof plane. Wooden boarding is nailed to the rafters, supporting the metal cover. There is no thermal insulation or protective waterproofing in the roof. The boarding is damaged in many places due to moisture; however, most of the rafters and other roof elements show no significant defects. Ceramic tiles are laid on the floor. Access to the attic is via stairs from the 1st floor.
The intention follows the construction modifications designed in 2007, when the former gardeners' clubhouse was remodeled to meet the needs of organizing community cultural events. During these modifications, a triangular extension was built against the western wall. This extension has a flat roof at two height levels. The purpose of this phase of the modifications is to make the attic accessible and utilized for the placement of a museum exhibition. A spiral, prefabricated steel staircase with metal cladding will be constructed along the southern wall of the extension. This will create a cylindrical structure serving as a vertical communication that connects the courtyard with the newly designed outdoor entrance to the attic. This entrance is also designed as a cylindrical body penetrating the roof plane. It will be a glass entrance turnstile with sliding doors. Inside the attic, one cylindrical-shaped fitting is planned. This will be a restroom with a small vestibule. It will be next to the existing double chimney structure.
A skylight will be newly constructed along the ridge of the roof. The skylight will be glazed on all four sides. From the inside, the wall will be lined with drywall, and the floor layer will consist of planks from the dismantled original floor, treated with a protective coating.
A standing seam metal roofing will be used for the roof. The walls of the skylight between the windows will be covered with metal, and the flat roof of the skylight will also be edged with metal.
The subject of the intention is the construction modifications of the attic. The existing roof is a hipped roof, with load-bearing beams on which purlins are laid, supporting the rafters. The rafters are connected with rods. There are two chimney structures passing through the roof plane. Wooden boarding is nailed to the rafters, supporting the metal cover. There is no thermal insulation or protective waterproofing in the roof. The boarding is damaged in many places due to moisture; however, most of the rafters and other roof elements show no significant defects. Ceramic tiles are laid on the floor. Access to the attic is via stairs from the 1st floor.
The intention follows the construction modifications designed in 2007, when the former gardeners' clubhouse was remodeled to meet the needs of organizing community cultural events. During these modifications, a triangular extension was built against the western wall. This extension has a flat roof at two height levels. The purpose of this phase of the modifications is to make the attic accessible and utilized for the placement of a museum exhibition. A spiral, prefabricated steel staircase with metal cladding will be constructed along the southern wall of the extension. This will create a cylindrical structure serving as a vertical communication that connects the courtyard with the newly designed outdoor entrance to the attic. This entrance is also designed as a cylindrical body penetrating the roof plane. It will be a glass entrance turnstile with sliding doors. Inside the attic, one cylindrical-shaped fitting is planned. This will be a restroom with a small vestibule. It will be next to the existing double chimney structure.
A skylight will be newly constructed along the ridge of the roof. The skylight will be glazed on all four sides. From the inside, the wall will be lined with drywall, and the floor layer will consist of planks from the dismantled original floor, treated with a protective coating.
A standing seam metal roofing will be used for the roof. The walls of the skylight between the windows will be covered with metal, and the flat roof of the skylight will also be edged with metal.
NEW WORK
The English translation is powered by AI tool. Switch to Czech to view the original text source.
0 comments
add comment


