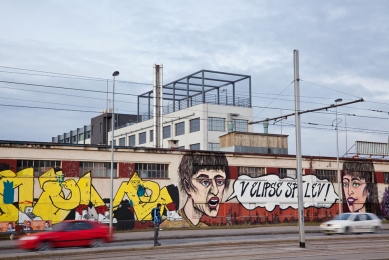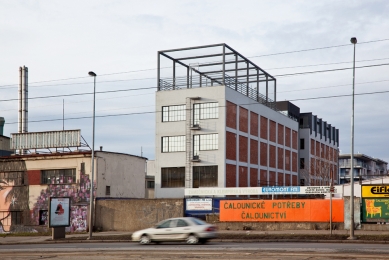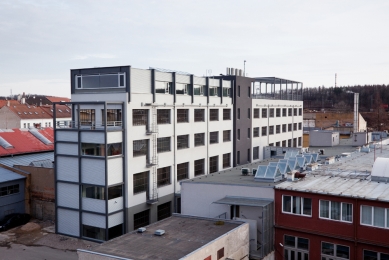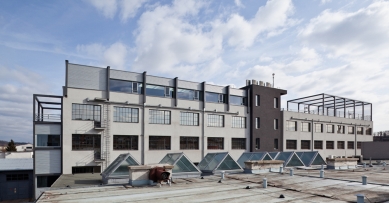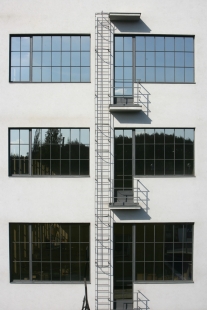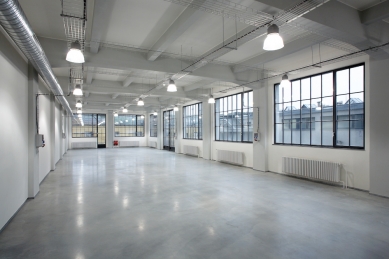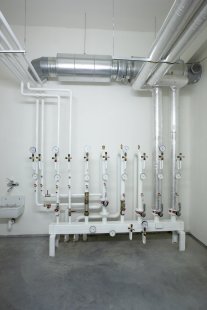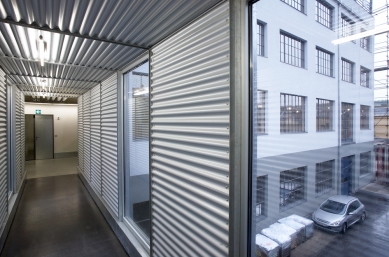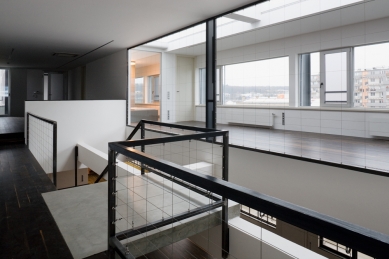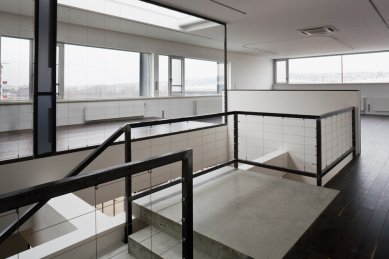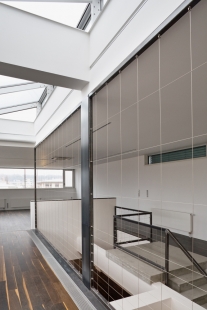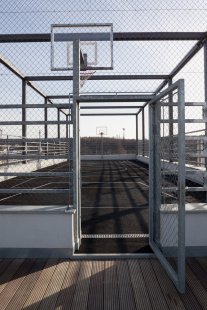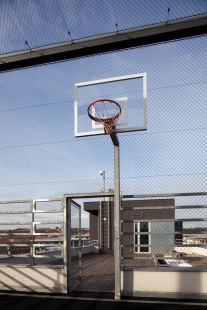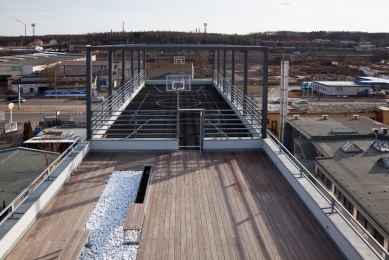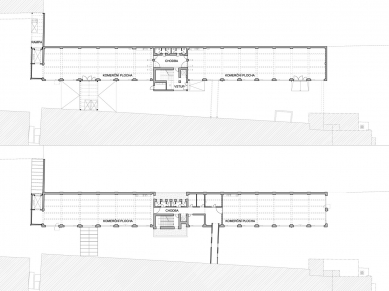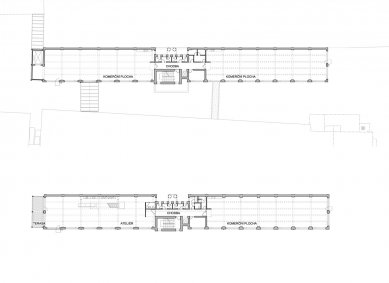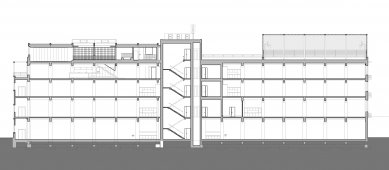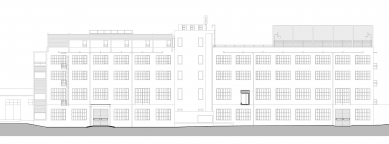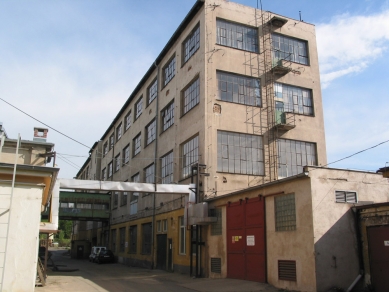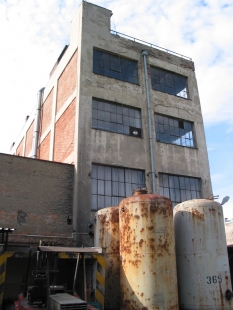
Renovation of the AF BKK factory building

Construction Area
In this area of Vysočany, the manufacturing function associated with the complex of industrial sites of ČKD factories predominantly prevailed in the past. This territory, bordered by Kolbenova and Poděbradská streets, has been defined as a development area after the decline of ČKD.
The area of AF BKK s.r.o. is undergoing a gradual comprehensive renovation. In 2006, the reconstruction of an adjacent smaller building was completed, and the entire area is continuously being repaired, during operation, according to the needs of the printing house (the owner of the site).
This project focuses on the reconstruction of the largest four-story building in the area, which forms its eastern boundary. The repaired building will serve to expand the operations of AF BKK s.r.o. and any leftover spaces may be rented out as offices, service activities, or small-scale production facilities. An extension has been proposed for the building - a representative two-story studio for the needs of the printing house owner (northern half) and a terrace with an occasional sports ground (southern half).
The aim of the reconstruction is to create an area that will concentrate various functions of administration, services, and non-disruptive small-scale production within the existing architectural structure of former industrial buildings and will evoke the original genius loci of the location, which has been impacted by the change in land use following the extinction of the manufacturing process of the former ČKD, particularly by the oversized residential construction that has arisen in the last five years.
Original State
The industrial building was constructed in 1934 by the Weissberger and Co. Paint Factory and was fully utilized until recently - during socialism as the headquarters of the Research Institute of Paints and Coatings and then by Lavis.
It is a four-story, non-basement building, with a dominant load-bearing structure of reinforced concrete beam skeleton and characteristic factory window panes. The simply designed building is visually strong, featuring a central staircase in the middle of the northern and southern hall. Over time, the building has been gradually modified according to the requests and tastes of previous users - unordered technological installations, extensions, and annexes. The generous hall layout has been divided into individual small offices and laboratories with built-in partitions.
A beautiful example of historical industrial architecture devastated by socialist management.
Architectural Principles of the Reconstruction Design
Revealing the value of the existing building, which we consider to be a monument worthy of protection, whose value increases with every further demolition of similar structures. Humility towards industrial architecture.
Cleaning and emphasizing the charm of the original structure, expression, and essence of the building. Breaking out and removing all added layers and ballast from the extensions, additions, and technologies.
Respect for the tectonics and order of the existing reinforced concrete skeleton. Increasing the load-bearing capacity of individual floors, reprofiling, and rehabilitation of the load-bearing structure.
Maintaining the expression of industrial windows by using demanding replicas of the original pane windows with an emphasis on current thermal technical requirements and sun protection for the interior.
Consistent, clear, and uniform identification of the new form - structurally, materially, and color-contrasting elements of the roof extension, elevator addition, and the shell of the connecting bridge. The dimensions of the new steel structures refer to the robustness of the original concrete skeleton.
Black and white color scheme of surfaces with silver galvanized additions and black frames of new structures. Materials and colors change on each floor depending on the functional use of each level.
Spatial contrast between the low, narrow communication core and the high, spacious, well-lit halls.
Generous vertical connection of the studio on the 4th floor with the extension on the 5th floor.
Achieving spatial variability in relation to the constantly changing demands of the dynamic company owner.
Creating adequate social facilities for the new versatile function of the building - restrooms, kitchens, day rooms, etc.
Utilizing the roof of the building - terrace and outdoor sports field.
Technical enhancement of the building - ensuring technical equipment of the building corresponding to current requirements - elevators, heating, cooling, air conditioning, lighting, data networks, etc.
Purpose and Function of the Building
In the past, the building was used as a research testing facility for paints and coatings. The design assumes different uses of the individual halls depending on the floor.
The ground floor and first floor are connected by a freight elevator and will serve as operational spaces for the printing house - printing operations and bookbinding.
The second and third floors will be large administrative spaces for the existing printing house and related activities such as graphic studio and advertising agency.
The studio in the northern half connecting the third and fourth adjusted floors will serve for the representative and social needs of the company as an exhibition and conference space, and similar purposes.
The southern half of the roof will be utilized as a terrace and occasional sports field for the users of the building.
In this area of Vysočany, the manufacturing function associated with the complex of industrial sites of ČKD factories predominantly prevailed in the past. This territory, bordered by Kolbenova and Poděbradská streets, has been defined as a development area after the decline of ČKD.
The area of AF BKK s.r.o. is undergoing a gradual comprehensive renovation. In 2006, the reconstruction of an adjacent smaller building was completed, and the entire area is continuously being repaired, during operation, according to the needs of the printing house (the owner of the site).
This project focuses on the reconstruction of the largest four-story building in the area, which forms its eastern boundary. The repaired building will serve to expand the operations of AF BKK s.r.o. and any leftover spaces may be rented out as offices, service activities, or small-scale production facilities. An extension has been proposed for the building - a representative two-story studio for the needs of the printing house owner (northern half) and a terrace with an occasional sports ground (southern half).
The aim of the reconstruction is to create an area that will concentrate various functions of administration, services, and non-disruptive small-scale production within the existing architectural structure of former industrial buildings and will evoke the original genius loci of the location, which has been impacted by the change in land use following the extinction of the manufacturing process of the former ČKD, particularly by the oversized residential construction that has arisen in the last five years.
Original State
The industrial building was constructed in 1934 by the Weissberger and Co. Paint Factory and was fully utilized until recently - during socialism as the headquarters of the Research Institute of Paints and Coatings and then by Lavis.
It is a four-story, non-basement building, with a dominant load-bearing structure of reinforced concrete beam skeleton and characteristic factory window panes. The simply designed building is visually strong, featuring a central staircase in the middle of the northern and southern hall. Over time, the building has been gradually modified according to the requests and tastes of previous users - unordered technological installations, extensions, and annexes. The generous hall layout has been divided into individual small offices and laboratories with built-in partitions.
A beautiful example of historical industrial architecture devastated by socialist management.
Architectural Principles of the Reconstruction Design
Revealing the value of the existing building, which we consider to be a monument worthy of protection, whose value increases with every further demolition of similar structures. Humility towards industrial architecture.
Cleaning and emphasizing the charm of the original structure, expression, and essence of the building. Breaking out and removing all added layers and ballast from the extensions, additions, and technologies.
Respect for the tectonics and order of the existing reinforced concrete skeleton. Increasing the load-bearing capacity of individual floors, reprofiling, and rehabilitation of the load-bearing structure.
Maintaining the expression of industrial windows by using demanding replicas of the original pane windows with an emphasis on current thermal technical requirements and sun protection for the interior.
Consistent, clear, and uniform identification of the new form - structurally, materially, and color-contrasting elements of the roof extension, elevator addition, and the shell of the connecting bridge. The dimensions of the new steel structures refer to the robustness of the original concrete skeleton.
Black and white color scheme of surfaces with silver galvanized additions and black frames of new structures. Materials and colors change on each floor depending on the functional use of each level.
Spatial contrast between the low, narrow communication core and the high, spacious, well-lit halls.
Generous vertical connection of the studio on the 4th floor with the extension on the 5th floor.
Achieving spatial variability in relation to the constantly changing demands of the dynamic company owner.
Creating adequate social facilities for the new versatile function of the building - restrooms, kitchens, day rooms, etc.
Utilizing the roof of the building - terrace and outdoor sports field.
Technical enhancement of the building - ensuring technical equipment of the building corresponding to current requirements - elevators, heating, cooling, air conditioning, lighting, data networks, etc.
Purpose and Function of the Building
In the past, the building was used as a research testing facility for paints and coatings. The design assumes different uses of the individual halls depending on the floor.
The ground floor and first floor are connected by a freight elevator and will serve as operational spaces for the printing house - printing operations and bookbinding.
The second and third floors will be large administrative spaces for the existing printing house and related activities such as graphic studio and advertising agency.
The studio in the northern half connecting the third and fourth adjusted floors will serve for the representative and social needs of the company as an exhibition and conference space, and similar purposes.
The southern half of the roof will be utilized as a terrace and occasional sports field for the users of the building.
The English translation is powered by AI tool. Switch to Czech to view the original text source.
0 comments
add comment


