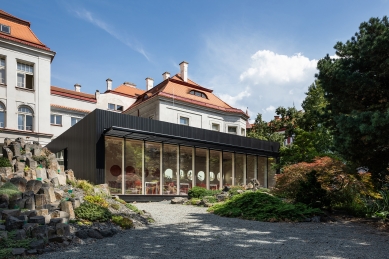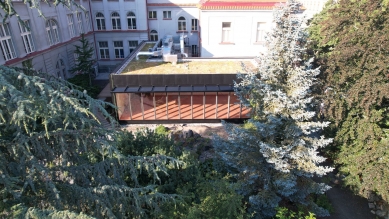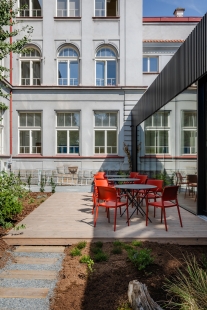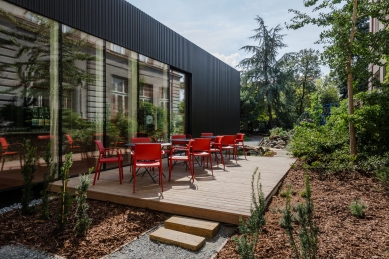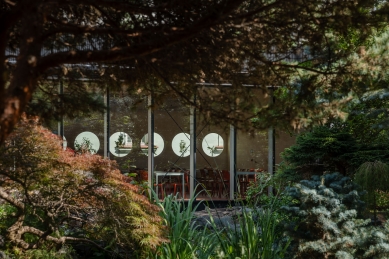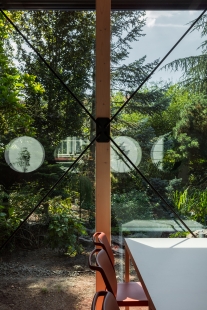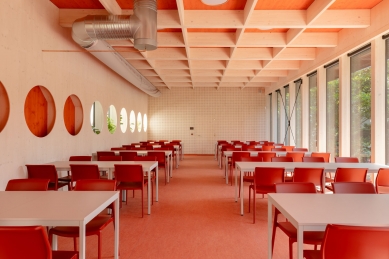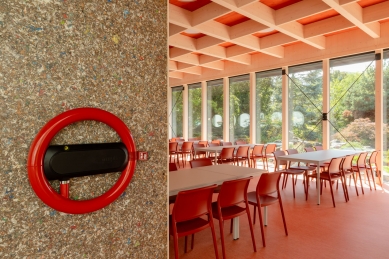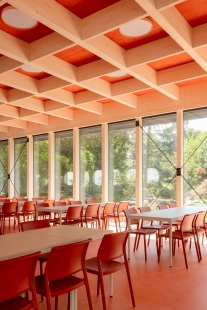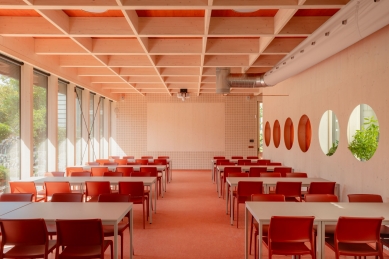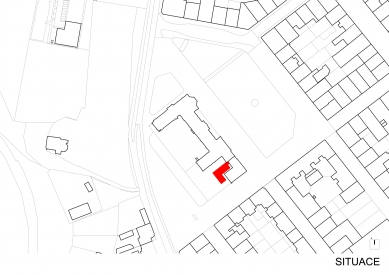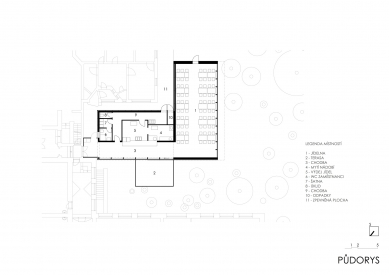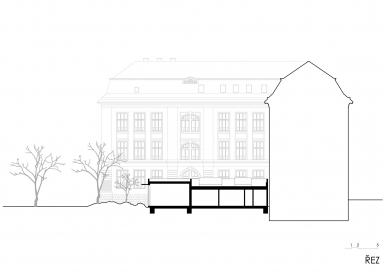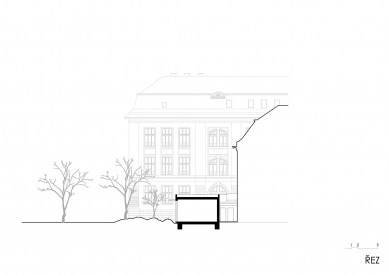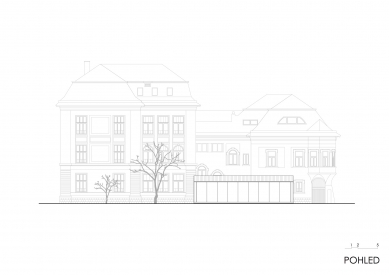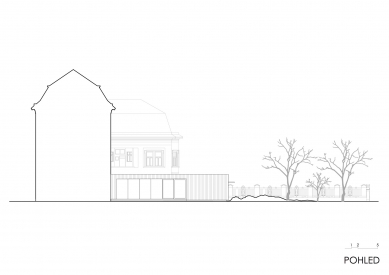
The extension of the dining hall of the Mikuláš Gymnasium in Pilsen

The gymnasium building is from 1913 and is under heritage protection. The original design did not include a dining hall, so students always went to other schools for lunch. However, during the COVID era, the situation became complicated, and it was necessary to address on-site dining, at least for the lower grade. There was no space inside the building, so it was decided to build on a small asphalt courtyard and the smallest possible part of the school garden. The garden is long-term leased to Alpinum Club Plzeň. The club was against the extension, but the principal argued that it is a school garden that belongs to the school. Ultimately, a compromise was reached, minimizing the design with respect to the plants in the garden, and the children have an amazing view of the beautiful garden. Thanks to the large glazing, diners can fully perceive the garden, and the club need not worry about disturbing the fragile balance of the garden.
The extension is designed with sustainable materials and is intended to appear temporary. It is made of recycled and recyclable materials. The dining hall is slightly cantilevered over the garden and should give the impression that it was carefully placed there by someone. Similarly, the detail of connecting to the historic facade is minimalistic. If in the future a different, larger dining hall is built elsewhere, this structure can simply be disconnected from the gymnasium.
The cafeteria is a ground-floor building with a capacity of 300 lunches and 70 seats. It is a wooden structure clad in metal. Heating is provided by an air handling unit with heat recovery. The interior is made of wood, marmoleum, and recycled paper. Acoustic considerations and a pleasant color scheme were taken into account during the interior design.
The extension is designed with sustainable materials and is intended to appear temporary. It is made of recycled and recyclable materials. The dining hall is slightly cantilevered over the garden and should give the impression that it was carefully placed there by someone. Similarly, the detail of connecting to the historic facade is minimalistic. If in the future a different, larger dining hall is built elsewhere, this structure can simply be disconnected from the gymnasium.
The cafeteria is a ground-floor building with a capacity of 300 lunches and 70 seats. It is a wooden structure clad in metal. Heating is provided by an air handling unit with heat recovery. The interior is made of wood, marmoleum, and recycled paper. Acoustic considerations and a pleasant color scheme were taken into account during the interior design.
Jiří Zábran/PRO-STORY
The English translation is powered by AI tool. Switch to Czech to view the original text source.
0 comments
add comment


