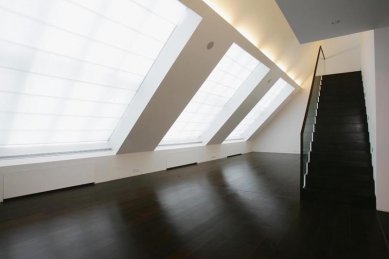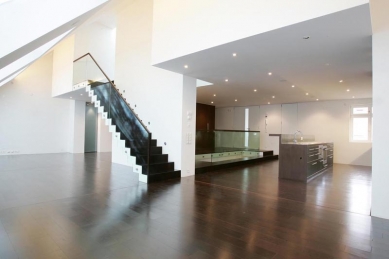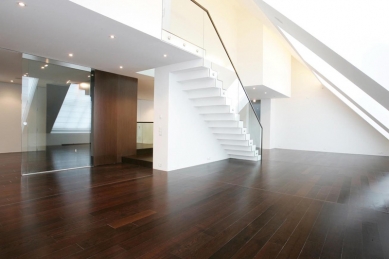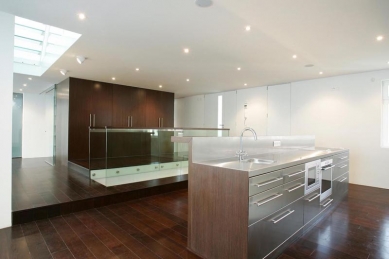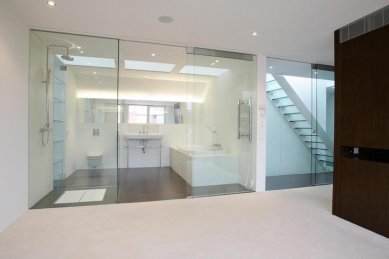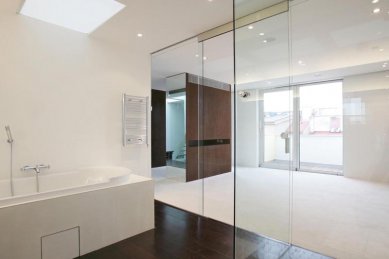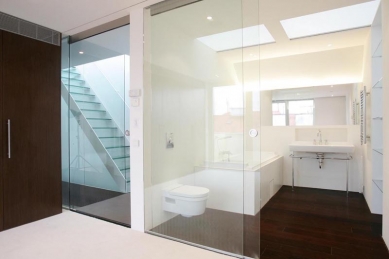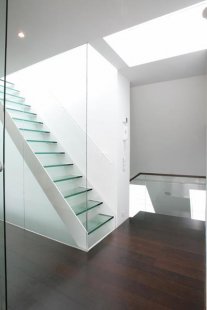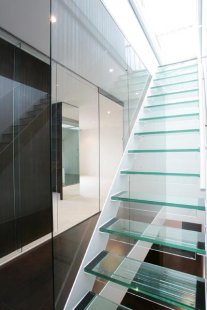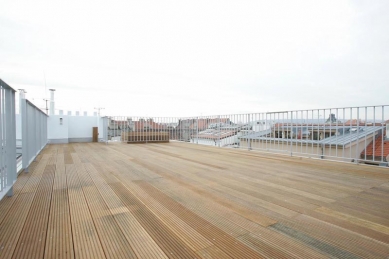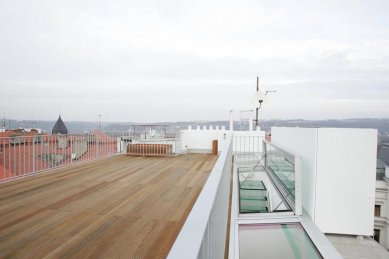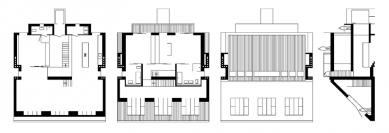
Ground floor apartment Sochařská

The attic apartment occupies the entire area of the roof and unfolds its layout over two living levels complemented by a viewing terrace. Half of the attic space facing the street has been left in its existing profile with a sloped roof, forming the main living vessel with full height up to the ridge of the roof. The other half of the attic has been enlarged by straightening the roof towards the courtyard.
The proposal reflects the investor's desire to obtain as much open and well-lit space as possible. The entire lower level is therefore designed as one continuous space with an entrance area, side enclaves for the kitchen and study, and the main living vessel equipped with three atelier windows.
At the center of the space, part of the central load-bearing wall is retained, around which the internal vertical communication is concentrated - the staircase from the lower to the upper living level as part of the main living vessel, continuing in the upper level in a position “behind the wall” towards the terrace.
On the upper level, there are two bedrooms - each is complemented by its own bathroom and a parent's and dressing room. The rooms open to the west sun towards the courtyard through French windows leading to a balcony created by the retreat of the mass of the last floor.
The shared corridor of the bedrooms and the bathrooms is separated from the bedroom space only by transparent glass walls with sliding doors for the purpose of optical connection of spaces and their illumination. Lighting for the corridor and bathrooms is provided by an upper strip skylight, which runs the entire length of the roof behind its ridge. The opening sections of the end fields ensure direct ventilation of the bathrooms, and the centrally opening skylight is located above the staircase and serves as an exit to the terrace. The steps of the staircase to the terrace are made of glass, and daylight is distributed through an opening in the ceiling in their plan footprint all the way to the apartment's entrance hall.
Materials used: masonry partitions, plaster, wooden floor, joinery products in a combination of wooden veneer / stainless steel.
The proposal reflects the investor's desire to obtain as much open and well-lit space as possible. The entire lower level is therefore designed as one continuous space with an entrance area, side enclaves for the kitchen and study, and the main living vessel equipped with three atelier windows.
At the center of the space, part of the central load-bearing wall is retained, around which the internal vertical communication is concentrated - the staircase from the lower to the upper living level as part of the main living vessel, continuing in the upper level in a position “behind the wall” towards the terrace.
On the upper level, there are two bedrooms - each is complemented by its own bathroom and a parent's and dressing room. The rooms open to the west sun towards the courtyard through French windows leading to a balcony created by the retreat of the mass of the last floor.
The shared corridor of the bedrooms and the bathrooms is separated from the bedroom space only by transparent glass walls with sliding doors for the purpose of optical connection of spaces and their illumination. Lighting for the corridor and bathrooms is provided by an upper strip skylight, which runs the entire length of the roof behind its ridge. The opening sections of the end fields ensure direct ventilation of the bathrooms, and the centrally opening skylight is located above the staircase and serves as an exit to the terrace. The steps of the staircase to the terrace are made of glass, and daylight is distributed through an opening in the ceiling in their plan footprint all the way to the apartment's entrance hall.
Materials used: masonry partitions, plaster, wooden floor, joinery products in a combination of wooden veneer / stainless steel.
The English translation is powered by AI tool. Switch to Czech to view the original text source.
6 comments
add comment
Subject
Author
Date
je-li to hladke, bile
Jan Sommer
09.05.06 12:56
skleněné koupelny
MUlDr
11.05.06 09:56
navstevy nemaji potrebu?
jeterka
11.05.06 10:01
jeee,uz wc vidim!
jeterka
11.05.06 10:12
skleněná ložnice
Milan
13.05.06 12:46
show all comments


