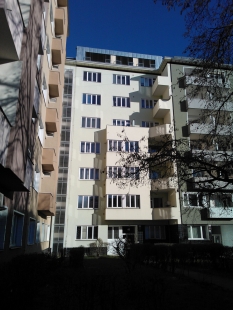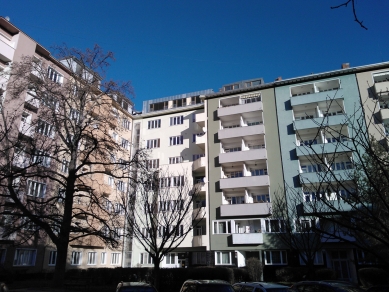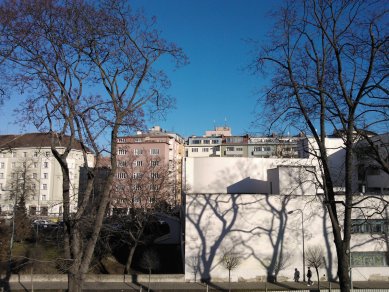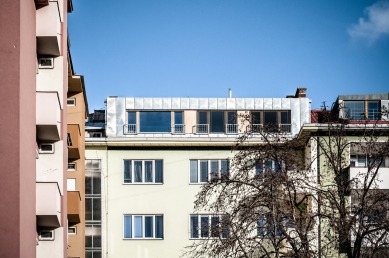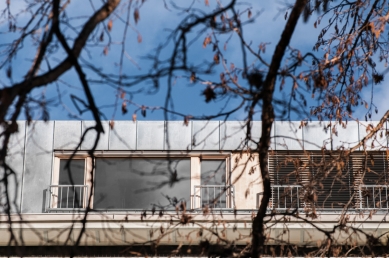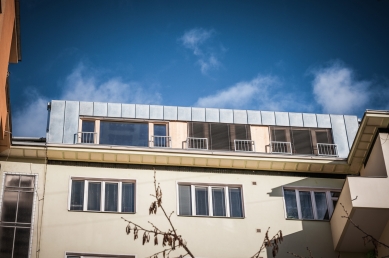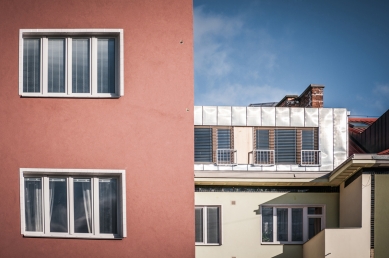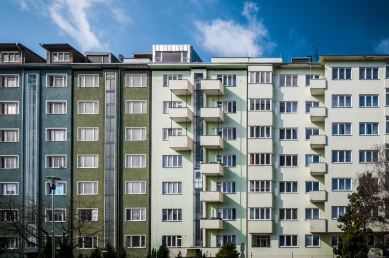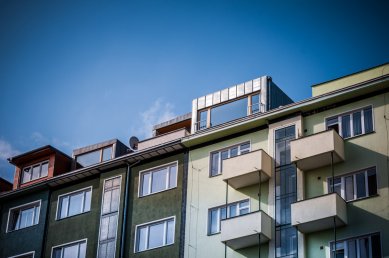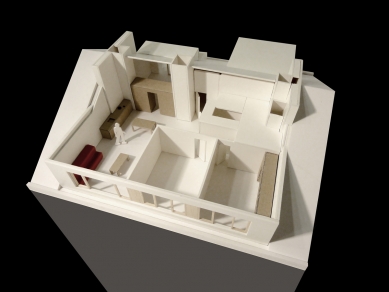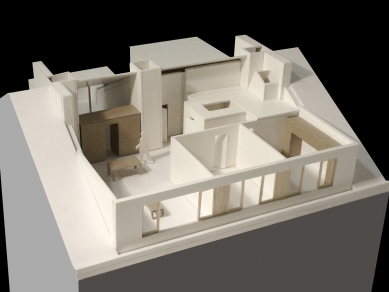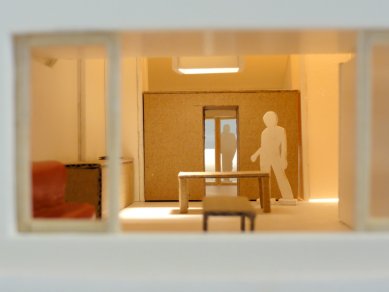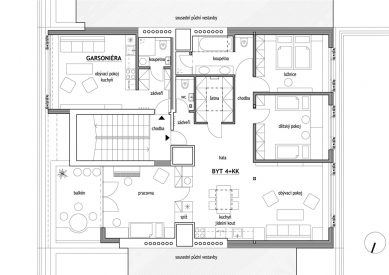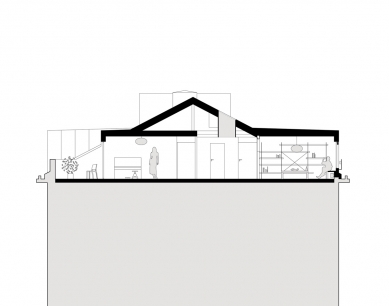
Attic conversion of two apartments

 |
| photo: Jan Martínek |
The clients' request was to create two apartments. A smaller studio-sized apartment for rent and a larger 4+kk apartment for private use. A new dormer was inserted along the entire length into the roof plane from Cihlářská Street, and the existing dormer from Burešova Street was significantly enlarged. The height of the ridge remained unchanged, and the interior floors were leveled to one height. The new perimeter walls made of sandwich construction wood were clad externally with titanium zinc sheet and internally with drywall, including all internal partitions. The floors in the living areas are made of wooden planks, and the sanitary facilities and storage areas are equipped with ceramic tiles. The ceiling structure above the bathroom and toilet was designed as walkable to accommodate the storage space above them. The dormers were created using new wooden structures and refurbished rafters from the existing roof. The entire area of the roof was insulated and fitted with a new metal covering. Light is brought into the larger apartment through skylights, which are equipped with metal cubes. This method of lighting ensures the supply of natural light into the interior of the layout, as well as an area for the discreet placement of fluorescent fixtures.
The English translation is powered by AI tool. Switch to Czech to view the original text source.
0 comments
add comment


