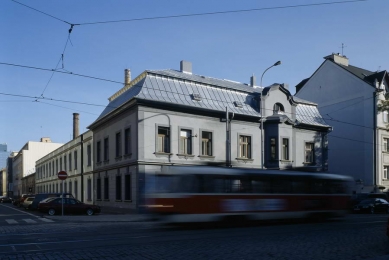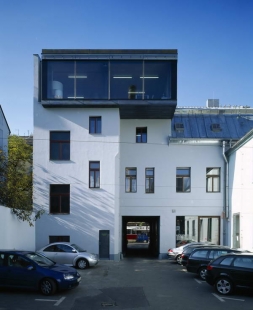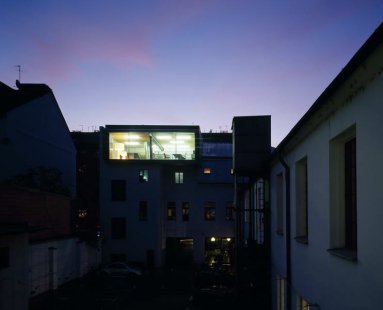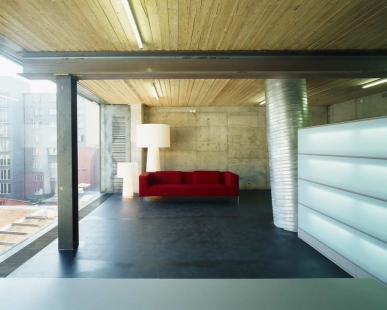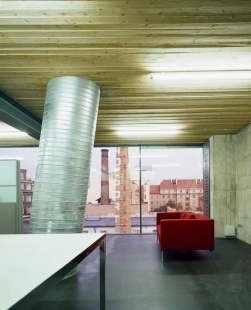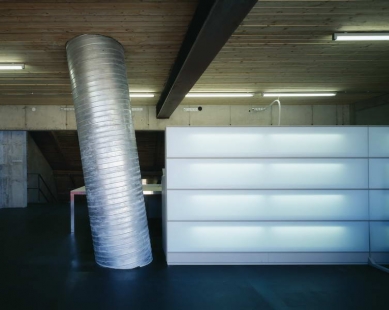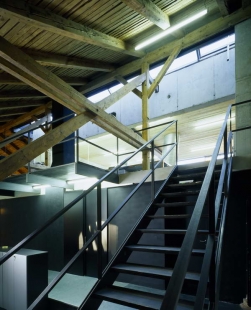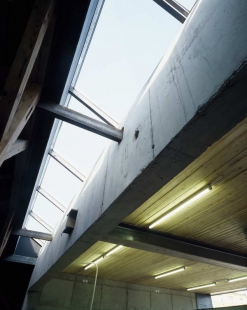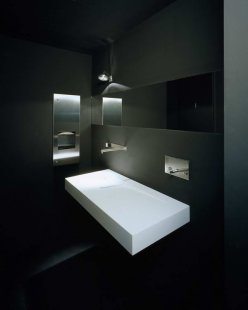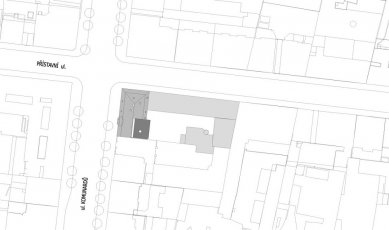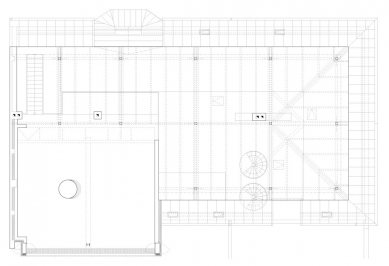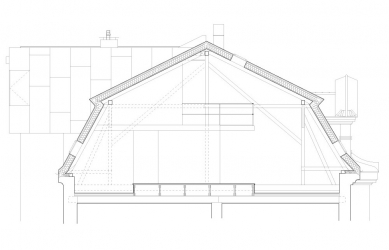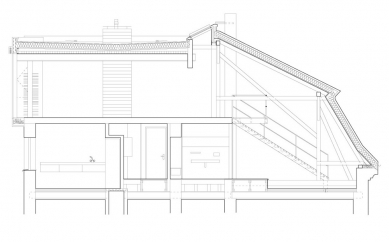
Soil conversion Holport in Prague-Holešovice

 |
From the very beginning, the attic space enchanted us. We found ourselves in an old "barn" slightly cluttered with the remnants of a service apartment installation. It was not difficult to agree with the investor that this space was indeed interesting and worthy of care and preservation. The mansard roof with its tangle of beams, posts, and braces inspired us in subsequent steps while searching for the overall spatial scheme of the project.
In our design, we tried to preserve as many of the existing structures as possible. Only the inadequate roofing was removed, and part of the frame in the area above the staircase was eliminated. The formwork underneath the metal roofing was retained. The insulation layers were added above this level.
The attic was not compartmentalized, and the visible structures continue to evoke the unique atmosphere of the attic space. The uniform matte surface of the new screed floor contrasts with the coarse carpentry details and the structure of the cleaned chimney. In part of the floor plan, the floor was raised above the level of the upper edge of the bearing beams. This created a platform from which one descends into individual "departments" between the solid trusses. The platform differs in material from the new floor, with steel plates of galvanized sheets forming another prominent element.
A similar material solution was used in formulating the interior space of the reinforced concrete extension above the staircase. The wooden underlining of the mansard roof transitions into a new beam structure of the ceiling, separated from the original frame by a strip of glazing that allows ample light to penetrate deep into the layout. The concrete floor was again finished with a screed and coating.
The shape of the roof towards the street remained unchanged. The roof hatches were replaced with opening skylights.
The most significant alteration occurred in the shape of the roof above the existing staircase. The valley where two roof planes meet was completely replaced by inserting a "container" for the sample room. The container slightly overhangs the face of the courtyard façade and clearly acknowledges the intervention in the building. It turns toward the courtyard with a large glass surface, while the other visible edges and walls are clad in "black" metal. The difference between the reconstructed roof with a titanium-zinc covering and the mass of the newly created extension is noticeable at first glance.
The attic construction was completed by the construction company Dape and its subcontractors three months after the start of construction, and the first visitors could walk through it as part of Designblok.
Sabina Měšťanová, Jaroslav Zima
The English translation is powered by AI tool. Switch to Czech to view the original text source.
3 comments
add comment
Subject
Author
Date
stříbrný tubus
Klára
26.11.09 11:10
tubulussssssssssss
bedrichjapny
26.11.09 12:34
aha
Klára
03.12.09 02:16
show all comments


