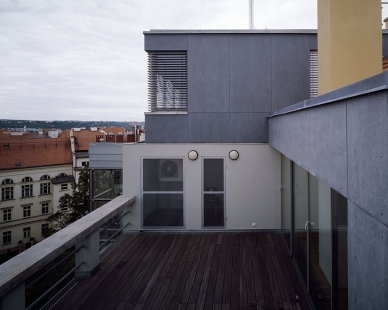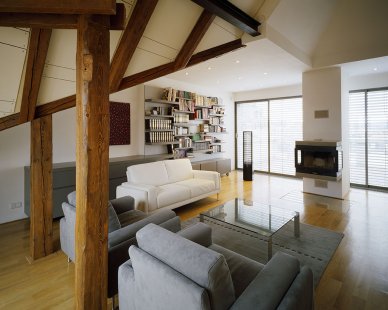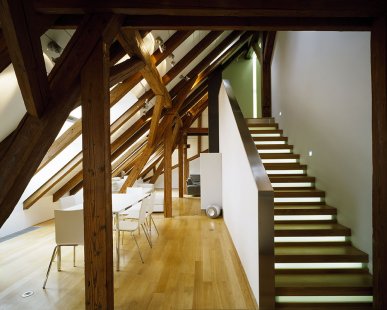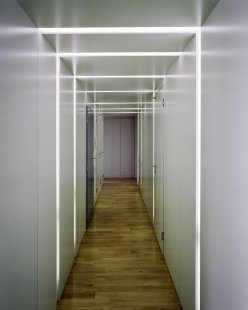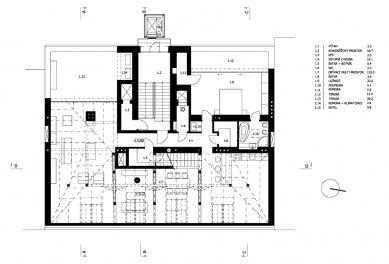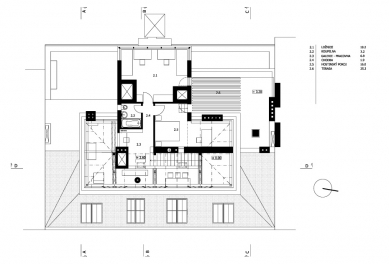
Penthouse conversion in Prague-Bubench

 |
Facing the street, the apartment is illuminated by studio aluminum windows at the roof level, while the courtyard features a two-story flat addition with three terraces. The project also included the rehabilitation of the building's public spaces and the installation of a building lift.
The English translation is powered by AI tool. Switch to Czech to view the original text source.
0 comments
add comment


