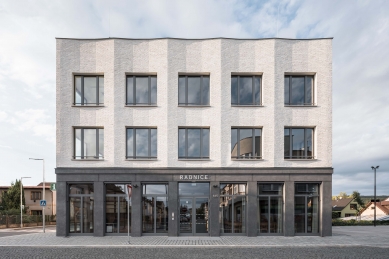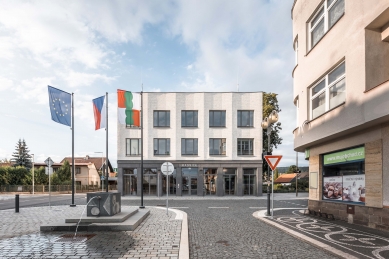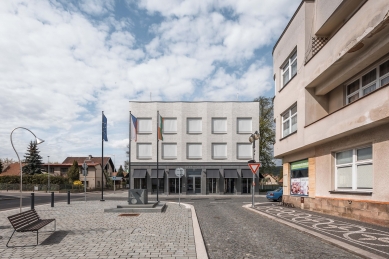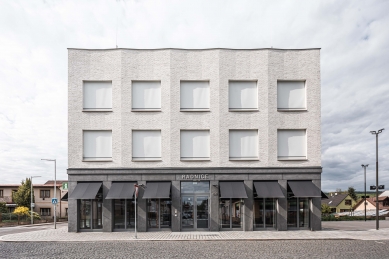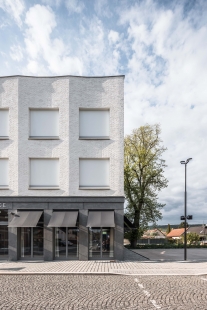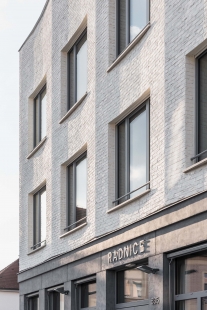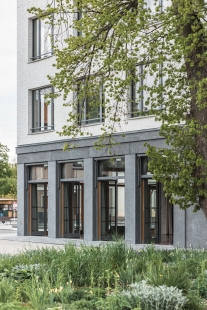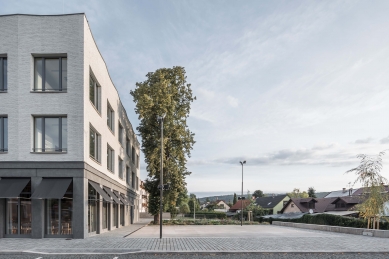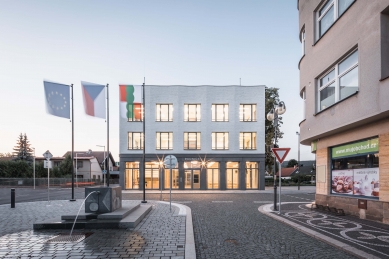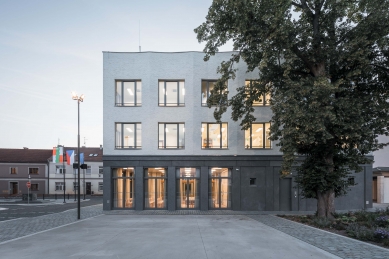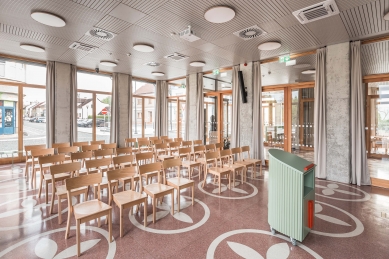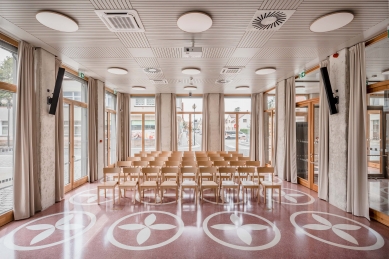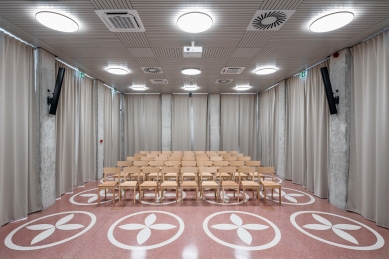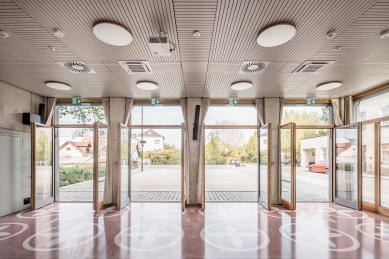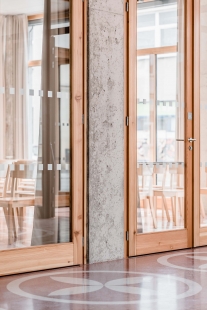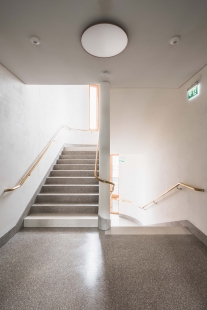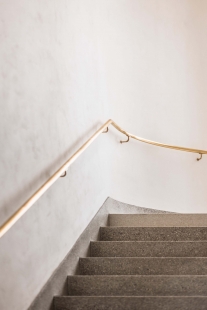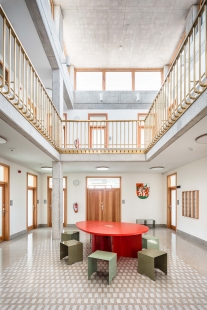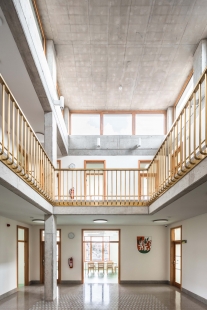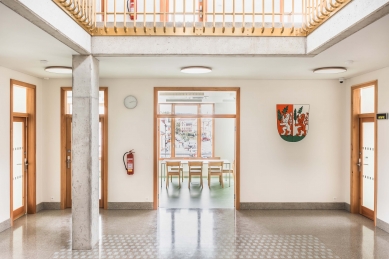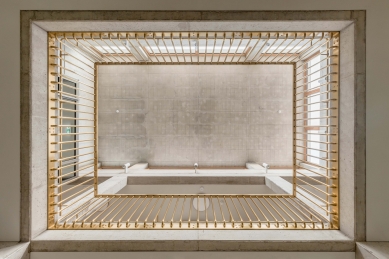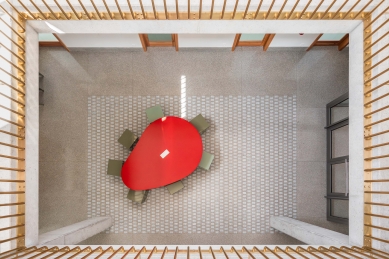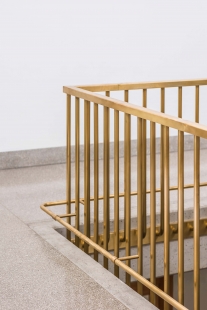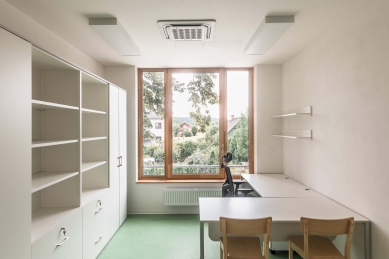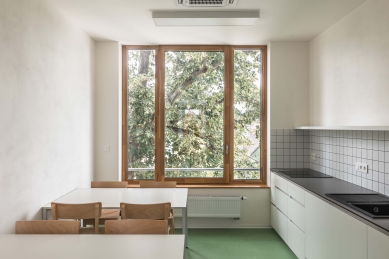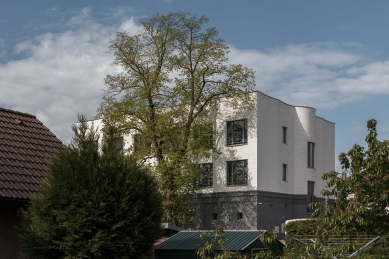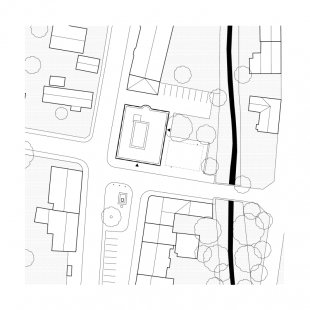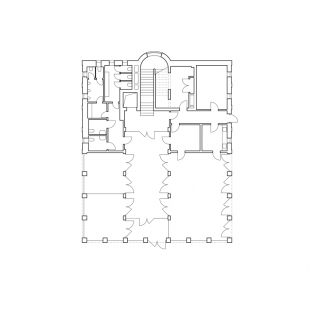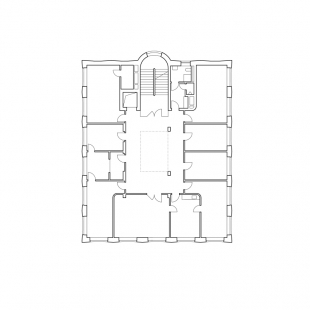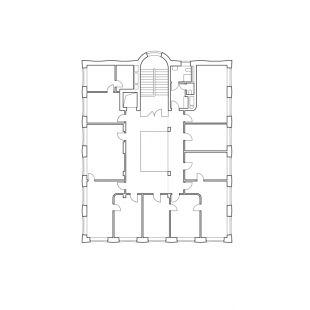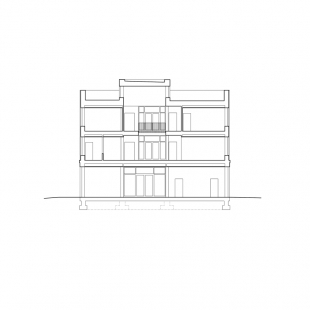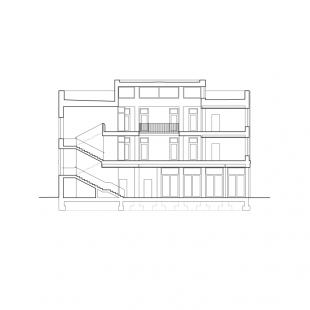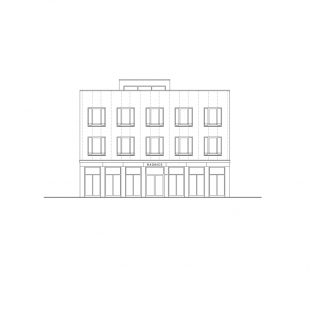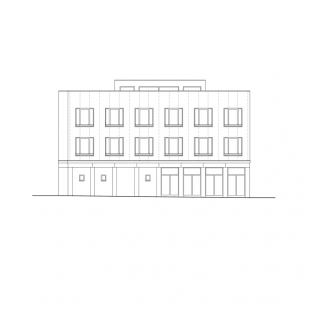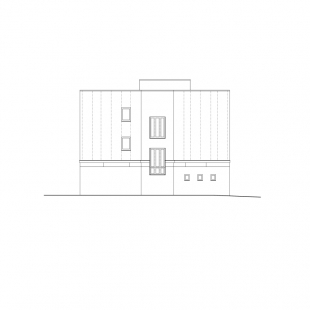
City Hall of Lázně Bělohrad

The new town hall is a declaration of openness in the approach of local government to citizens, the city, and governance.
Inspired by the original state, we propose a new building at the head of the elongated K. V. Raise square. The town hall has three floors. The ground floor is visually very open and contains a multipurpose hall, a meeting room, and a reception area with an information center. The upper two floors house the administrative offices of the town hall and the city leadership, which are connected by an atrium illuminated by a lantern.
The chosen scheme is clear, does not separate individual workplaces from one another, and supports the impression of shared work. At the same time, it offers appropriate space for citizens who are waiting and preparing for meetings in the atrium area. The ground floor spaces can be variably interconnected according to the needs of various events, including the option to open the hall to the outside into the small area by the stream, or to use the ground floor independently of the office operations above it. And when the council meets in the large hall, it can be seen from the entire square! The aesthetics of the town hall is created by a thin boundary between citizen-friendly openness and the dignified representation of the city's strength. The brick façade is slightly fragmented and its expression changes with the movement of the sun. Durable materials that are pleasant to touch, such as brass and larch wood, are used in the interior, along with terrazzo floors and exposed concrete. The pattern of the terrazzo floor on the ground floor paraphrases the drawing on the sidewalks of the square, thereby emotionally expanding the public space into the town hall. Materials that can age gracefully will ensure that the town hall serves the city for a long time.
Structural and technical solution
The proposed building is conceptually designed as a wall-column structural system with rigid ceiling slabs. The columns and ceiling slabs are made of reinforced concrete, and the load-bearing walls and partitions are made of ceramic blocks. It is a three-story building without a basement. The roof is flat.
The base of the building is finished with a smooth stucco plaster that resembles concrete. The façade of the 2nd and 3rd floors is clad with cut brick strips painted white. The joint cut of the strips is designed in accordance with the breaks of the façade and window openings. Inside the building, we work with exposed concrete and smooth white plasters. The floors in shared spaces are made of terrazzo with underfloor heating, while the offices are designed with marmoleum.
The building is equipped with external shading for openings – the ground floor has awnings, and the higher floors have roller blinds. The windows are operable.
A part of the new town hall construction is the reconstruction of K. V. Raise square with a fountain by Monika Immrová.
Inspired by the original state, we propose a new building at the head of the elongated K. V. Raise square. The town hall has three floors. The ground floor is visually very open and contains a multipurpose hall, a meeting room, and a reception area with an information center. The upper two floors house the administrative offices of the town hall and the city leadership, which are connected by an atrium illuminated by a lantern.
The chosen scheme is clear, does not separate individual workplaces from one another, and supports the impression of shared work. At the same time, it offers appropriate space for citizens who are waiting and preparing for meetings in the atrium area. The ground floor spaces can be variably interconnected according to the needs of various events, including the option to open the hall to the outside into the small area by the stream, or to use the ground floor independently of the office operations above it. And when the council meets in the large hall, it can be seen from the entire square! The aesthetics of the town hall is created by a thin boundary between citizen-friendly openness and the dignified representation of the city's strength. The brick façade is slightly fragmented and its expression changes with the movement of the sun. Durable materials that are pleasant to touch, such as brass and larch wood, are used in the interior, along with terrazzo floors and exposed concrete. The pattern of the terrazzo floor on the ground floor paraphrases the drawing on the sidewalks of the square, thereby emotionally expanding the public space into the town hall. Materials that can age gracefully will ensure that the town hall serves the city for a long time.
Structural and technical solution
The proposed building is conceptually designed as a wall-column structural system with rigid ceiling slabs. The columns and ceiling slabs are made of reinforced concrete, and the load-bearing walls and partitions are made of ceramic blocks. It is a three-story building without a basement. The roof is flat.
The base of the building is finished with a smooth stucco plaster that resembles concrete. The façade of the 2nd and 3rd floors is clad with cut brick strips painted white. The joint cut of the strips is designed in accordance with the breaks of the façade and window openings. Inside the building, we work with exposed concrete and smooth white plasters. The floors in shared spaces are made of terrazzo with underfloor heating, while the offices are designed with marmoleum.
The building is equipped with external shading for openings – the ground floor has awnings, and the higher floors have roller blinds. The windows are operable.
A part of the new town hall construction is the reconstruction of K. V. Raise square with a fountain by Monika Immrová.
re:architekti
The English translation is powered by AI tool. Switch to Czech to view the original text source.
0 comments
add comment



