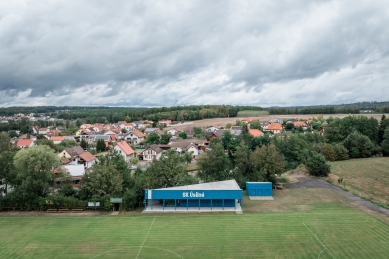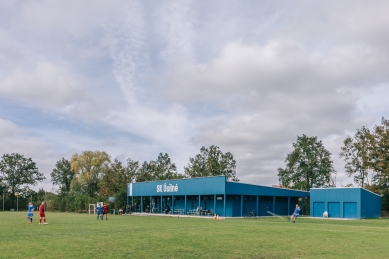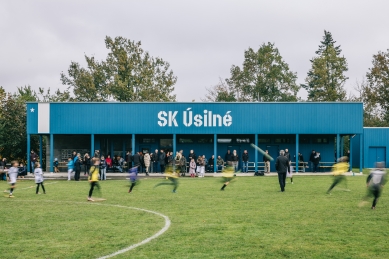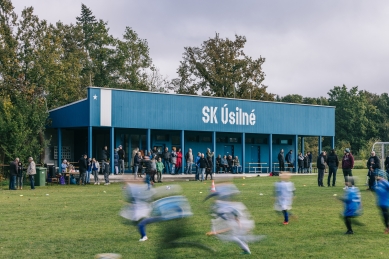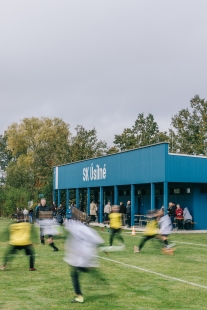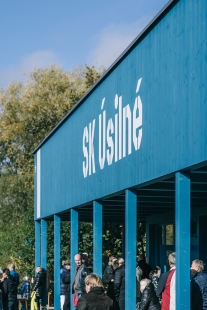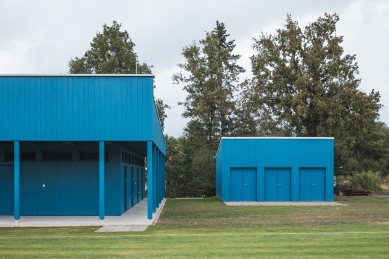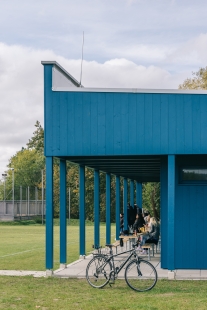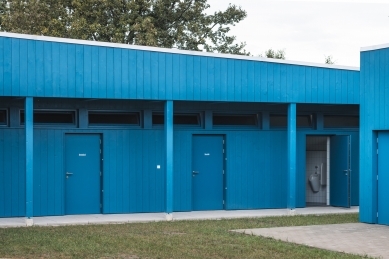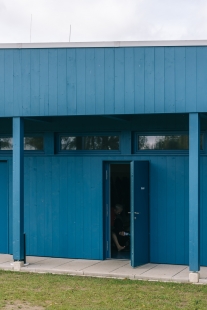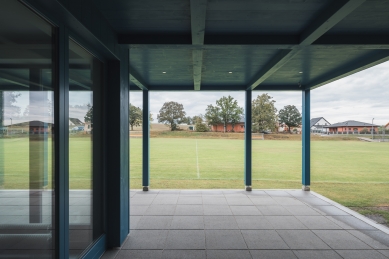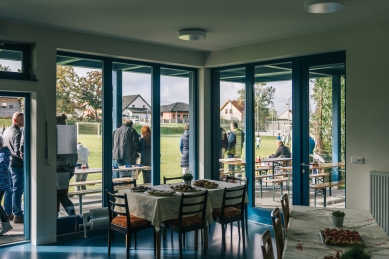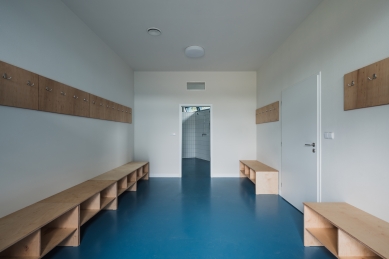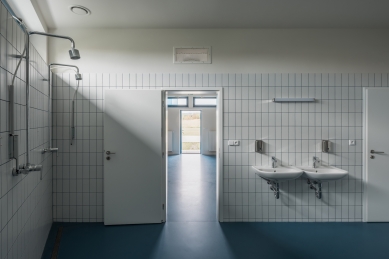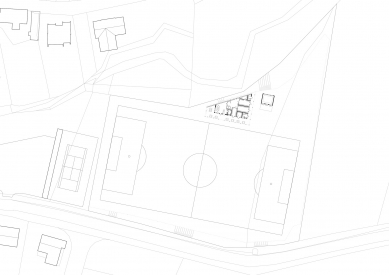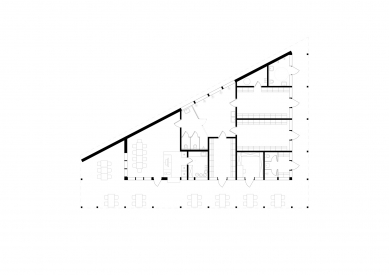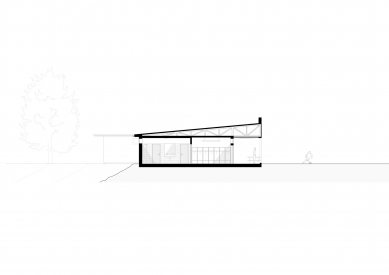
Facilities of the Úsilné sports club

The cabins of the Úsilné football club are located on a triangular plot of land between a pond, the field, and farmland to the east. The triangular shape of the construction site determined the building’s footprint.
The design references prototypical sports facility structures made of wooden planks, featuring bold colors and large lettering. The layout is a maximum condensation of the program into a minimal area, avoiding any corridors.
The cabins, located next to the Community Center and the multi-purpose field, are the third wooden structure in the village of Úsilné, forming the social and sports facilities of the community. All of the buildings were built based on the municipality’s architectural concept, designed by re:architekti in 2012.
The design references prototypical sports facility structures made of wooden planks, featuring bold colors and large lettering. The layout is a maximum condensation of the program into a minimal area, avoiding any corridors.
The cabins, located next to the Community Center and the multi-purpose field, are the third wooden structure in the village of Úsilné, forming the social and sports facilities of the community. All of the buildings were built based on the municipality’s architectural concept, designed by re:architekti in 2012.
re:architekti
0 comments
add comment


