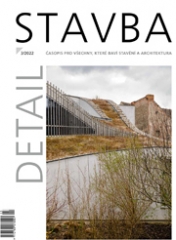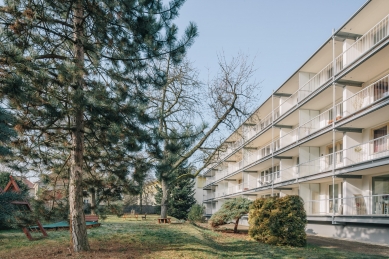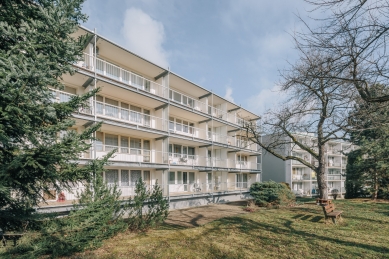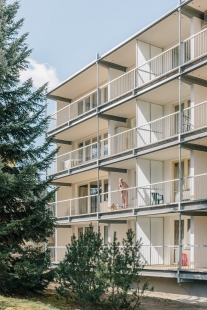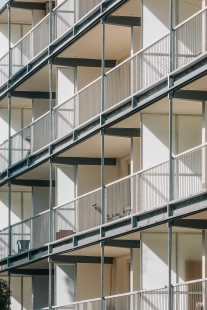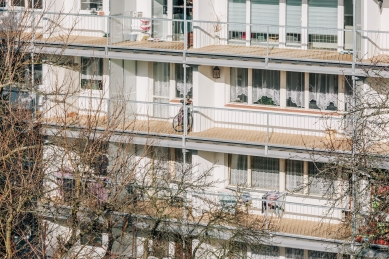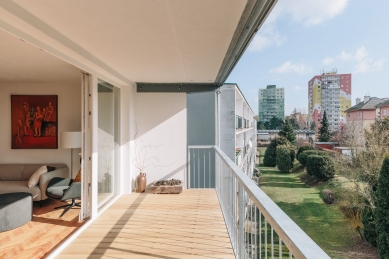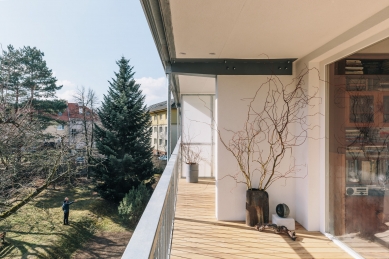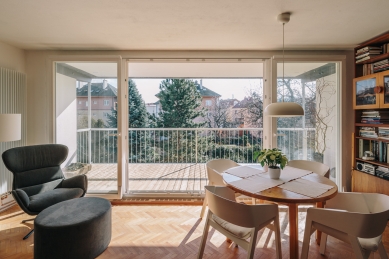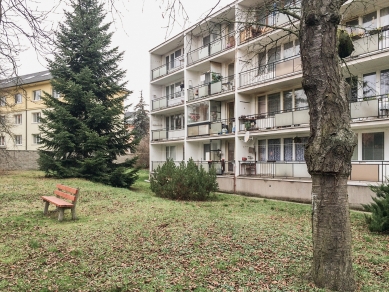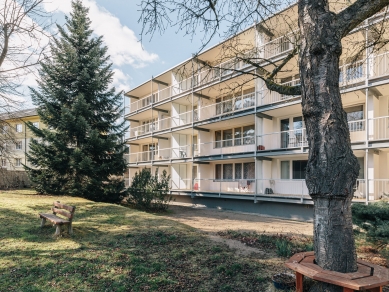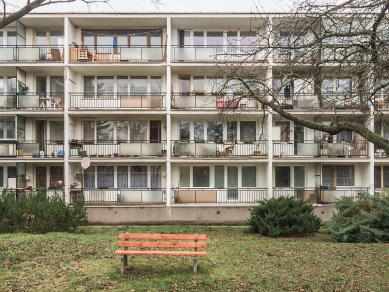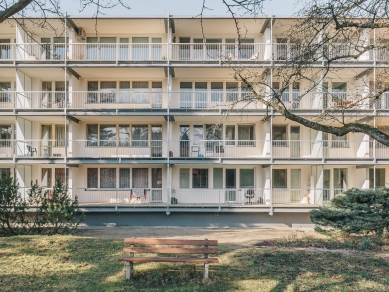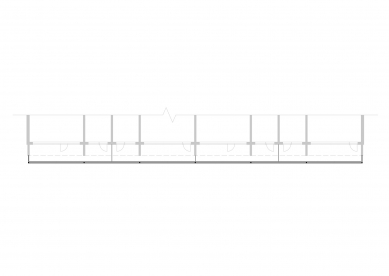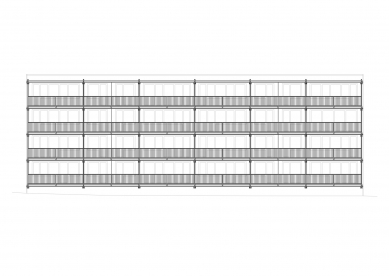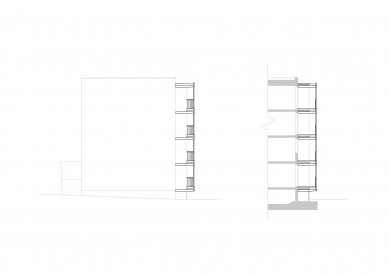
Balcony extension

Mrs. Ditrych is the chair of the HOA. Ms. Ditrych, with the support of other committee members, wanted to improve the quality of housing for herself and her neighbors. We started with a study with a touch of development (roof extension, complex reconstruction, addition of an elevator, extension of loggias). After a clash with the reality of the HOA, several appeals, and dozens of hours of meetings and presentations, we ended up with a subtle intervention that nevertheless substantially increases the use and market value of all the apartments. We extended the loggias of the difficult to use 1.1m depth to about 2m using a cantilevered structure. Each apartment now has one continuous loggia instead of two smaller ones. The unit owners themselves chose from the options of lowering the window sills, direct access to the garden, and the material of the loggia floor. With the exception of the demolition of the parapets of some flats, the original construction remains intact. The welded steel brackets are designed to form a structural rehabilitation of the sensitive panel joints. The brackets are fire-proof coated and the other steelwork is hot-dip galvanised. The ceilings above the extended part are steel-concrete, the floor is made of larch or wood-plastic planks, according to the wishes of the owner of the apartment. The construction allows for additional glazing.
re:architekti
3 comments
add comment
Subject
Author
Date
Bravo re!
Vojtěch Jemelka
28.04.22 05:26
Rozšíření lodžií panelového domu = blbost
28.04.22 07:04
Moc pěkné!
Marcela Špičanová
28.04.22 11:47
show all comments


