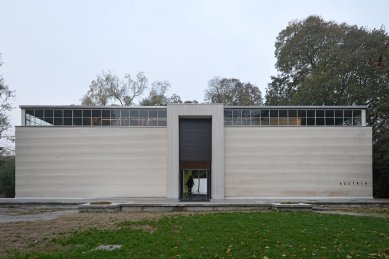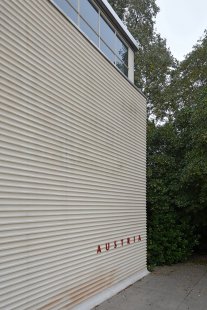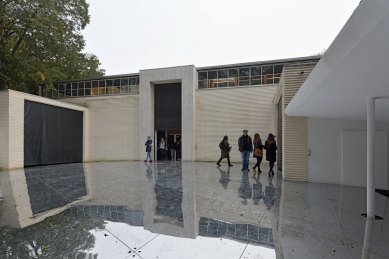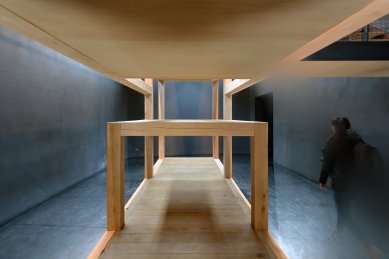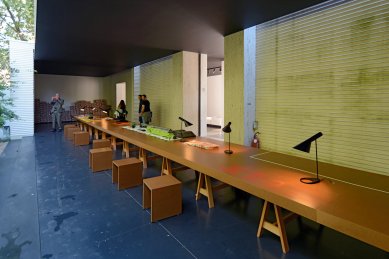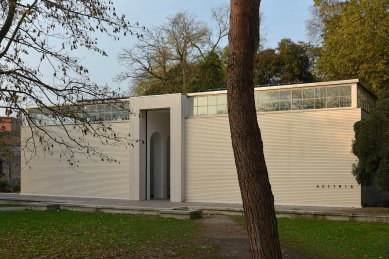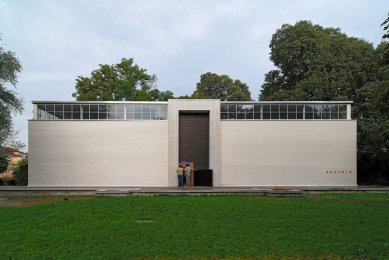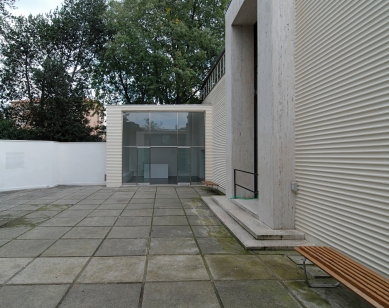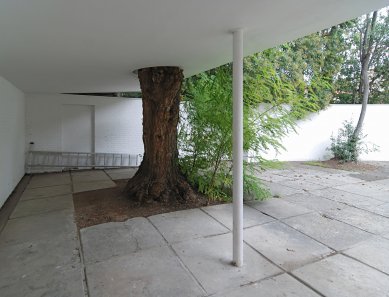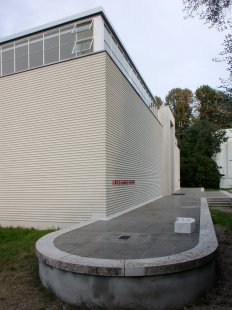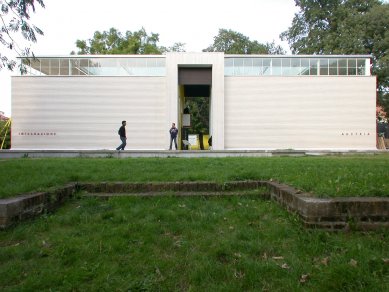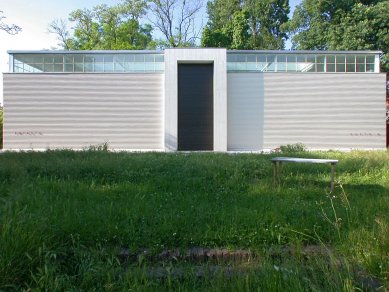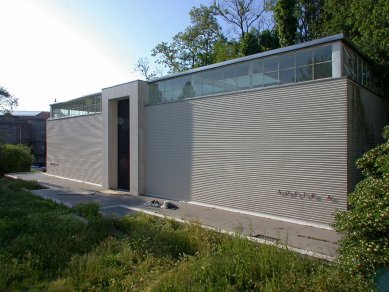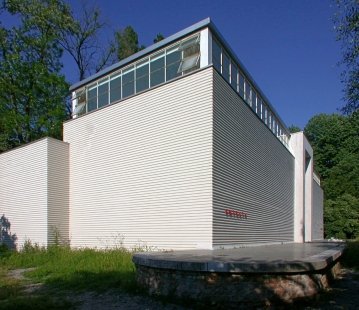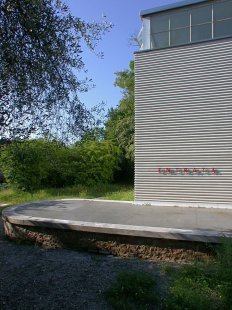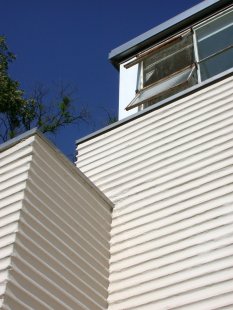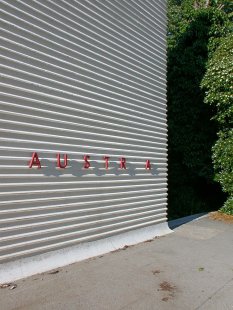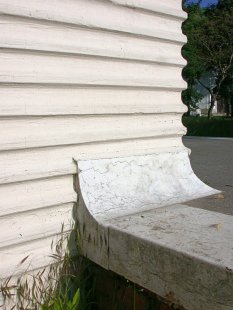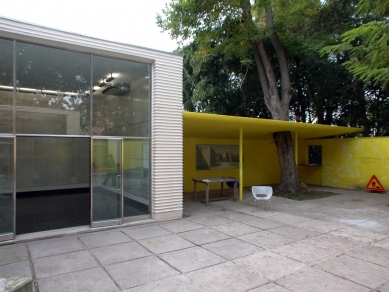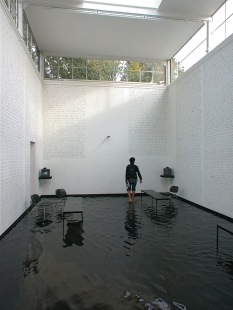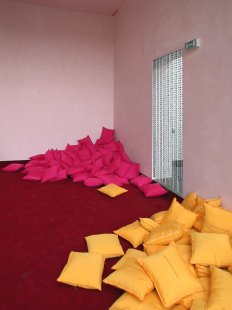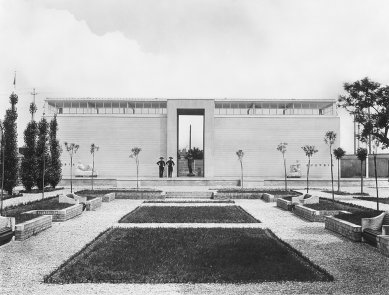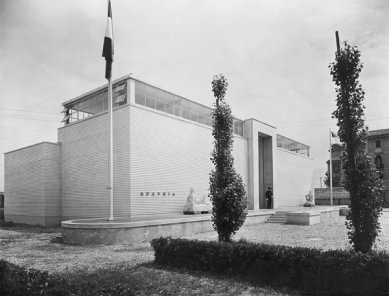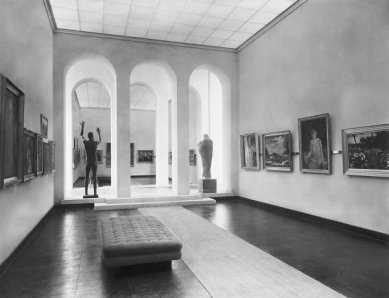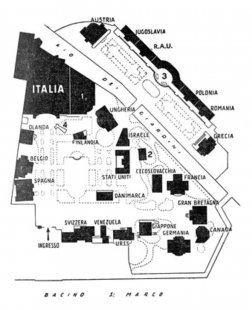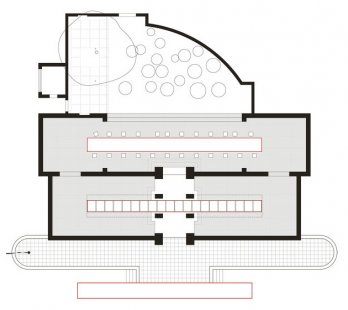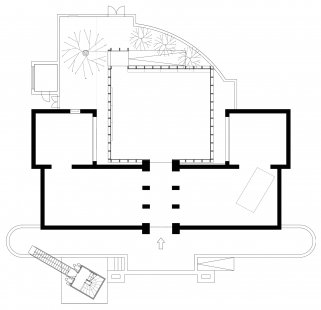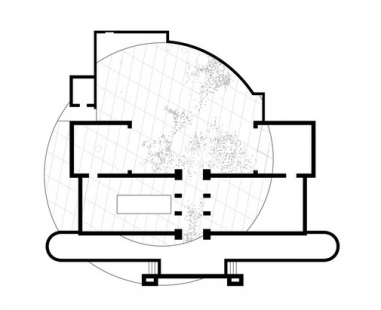
Austrian National Pavilion

The Austrian National Pavilion built in 1934 is one of the last works of Josef Hoffmann. The first design, however, was created as early as 1913, and the author was also J. Hoffmann, but it was abandoned due to anticipated costs. Similarly, the design from 1926 by Emil Hoppe and Otto Schönthal also came to a halt.
The current pavilion was built in Giardini in thirty days, but in an incomplete form. The pavilion was completed until 1954, with side verandas, fountains, and garden walls added. After fifty years of its existence, it was thoroughly renovated in 1984 by Hans Hollein, who called it “(Austrian) dream in the south” and compared it to buildings by Johann Bernhard Fischer and Johann Lucas von Hildebrandt, which did not survive south of the Alps.
The pavilion utilizes symmetry, mainly axial, but between the pavilion and the garden, one can also pass through side passages. This option leads to the problem of how to navigate the exhibition, where to go first. Observations showed that most visitors first turn right and that they move counterclockwise. Symmetry is applied not only in the object itself but also in its ante-space, as is noticeable from older photographs, and even today, although the approach is guided from the side.
The Austrian pavilion features classical forms and uses almost no decoration, which is certainly a result of the effort to keep costs as low as possible. The facade employs horizontal grooving along with a strip window under the roof and a prominent central entrance portal on both sides of the pavilion, which provides a view through the hall to the terrace (garden). The hall is divided in half by a raised passage framed by two rows of columns.
The current pavilion was built in Giardini in thirty days, but in an incomplete form. The pavilion was completed until 1954, with side verandas, fountains, and garden walls added. After fifty years of its existence, it was thoroughly renovated in 1984 by Hans Hollein, who called it “(Austrian) dream in the south” and compared it to buildings by Johann Bernhard Fischer and Johann Lucas von Hildebrandt, which did not survive south of the Alps.
The pavilion utilizes symmetry, mainly axial, but between the pavilion and the garden, one can also pass through side passages. This option leads to the problem of how to navigate the exhibition, where to go first. Observations showed that most visitors first turn right and that they move counterclockwise. Symmetry is applied not only in the object itself but also in its ante-space, as is noticeable from older photographs, and even today, although the approach is guided from the side.
The Austrian pavilion features classical forms and uses almost no decoration, which is certainly a result of the effort to keep costs as low as possible. The facade employs horizontal grooving along with a strip window under the roof and a prominent central entrance portal on both sides of the pavilion, which provides a view through the hall to the terrace (garden). The hall is divided in half by a raised passage framed by two rows of columns.
Nikola Křídová
The English translation is powered by AI tool. Switch to Czech to view the original text source.
0 comments
add comment


