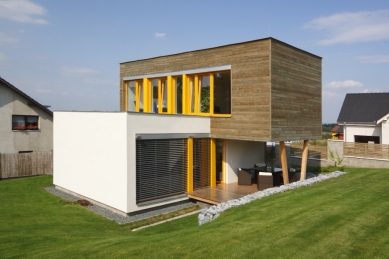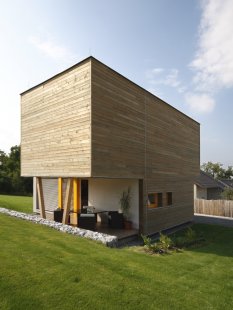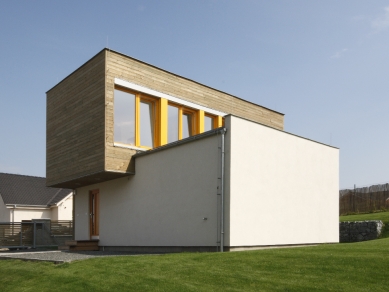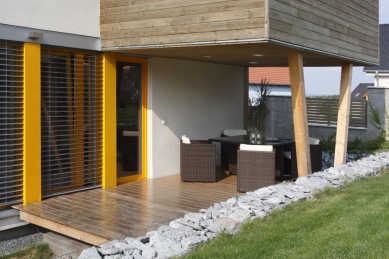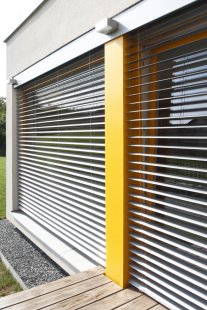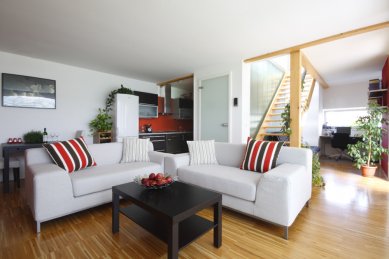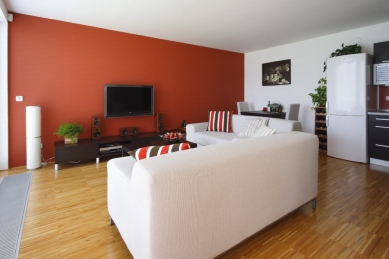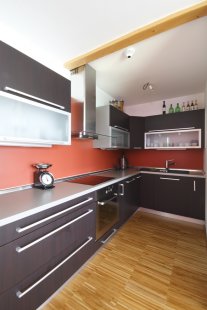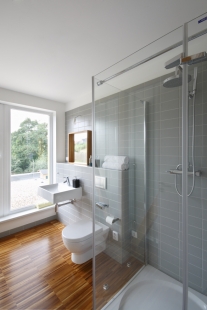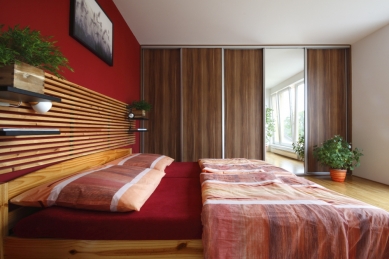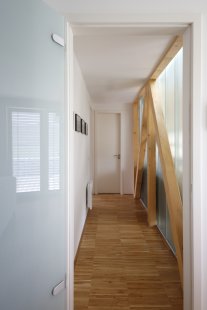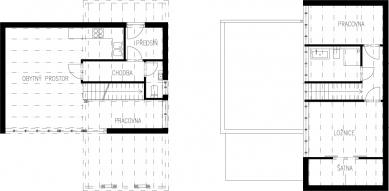
RD Domesi – Bašť

 |
Inside the building, we find functionally arranged rooms, clearly divided into a lower daytime zone and an upper nighttime (quiet) part. The connection between the two height levels is ensured by a simple straight staircase. A prominent interior feature is the wooden "super-bracing" spanning two floors, which provides stability to the structure and subtly outlines behind the glass copilit wall. A unifying element of the interior is the use of wooden block paving (including the bathroom and WC).
The English translation is powered by AI tool. Switch to Czech to view the original text source.
14 comments
add comment
Subject
Author
Date
Lednička
Pavel Fryml
29.09.09 02:50
Kuchyň
Kurt Hýbl
29.09.09 02:43
..........................
Karel Dvořák
30.09.09 06:22
lednice
roninW
01.10.09 08:34
paráda
Kateřina Skalíková
01.10.09 09:11
show all comments


