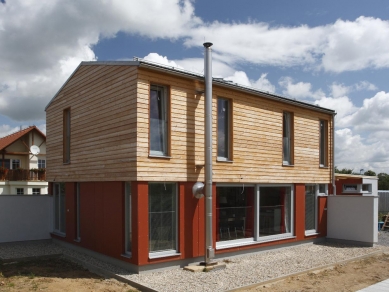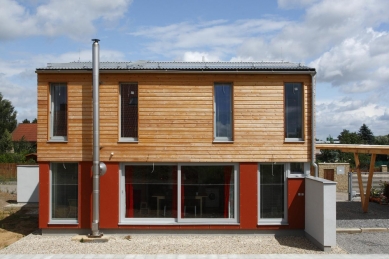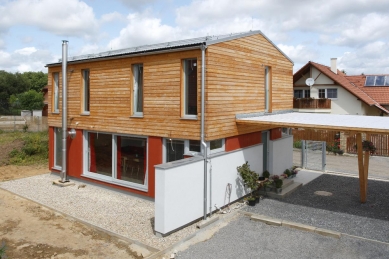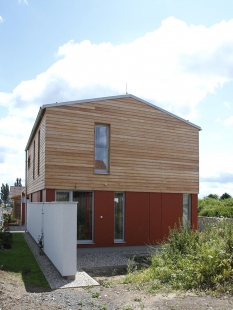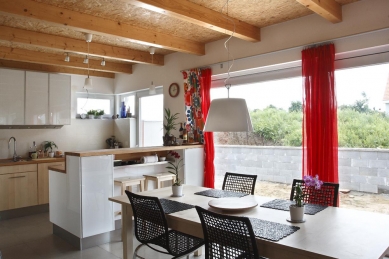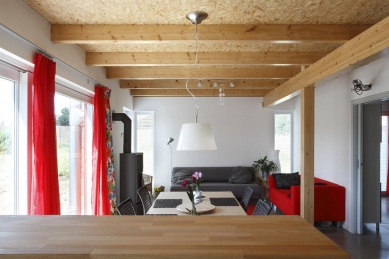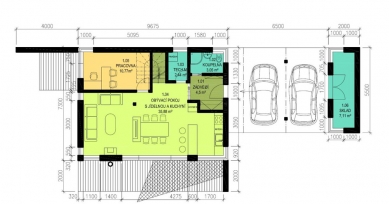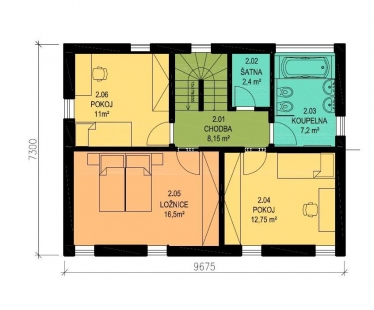
RD Domesi – Birds

 |
Visually, the building is divided into three parts, which are also expressed through different materials. The first is a plastered wall on the ground floor, visually conceived in an L-shape, which extends from the floor plan and defines the outdoor space. The upper mass is a simple cube with a wooden facade made of Siberian oiled larch, separated from the plastered wall by a middle colored section covered with red cement-bonded fiberboards.
The layout is simple and practical. On the ground floor, there is one living area and a separate study, and upstairs are 3 rooms and a bathroom.
The English translation is powered by AI tool. Switch to Czech to view the original text source.
21 comments
add comment
Subject
Author
Date
domesi - uzasne!!!
Matej Farkas
03.08.09 04:06
domesi - normalni!!!
Jan Sommer
03.08.09 07:38
Taktak
Jeník
03.08.09 11:13
offtopic k tematu
karel kriz
04.08.09 12:42
ti zlí kritici, míchající krabice
Václav
04.08.09 07:07
show all comments


