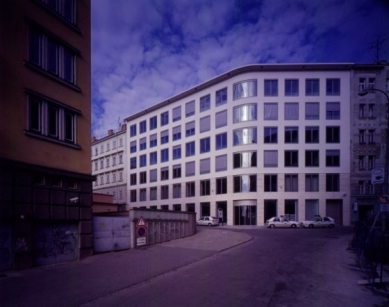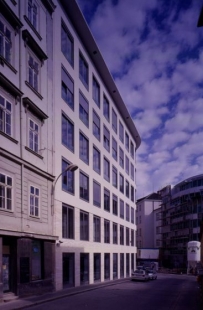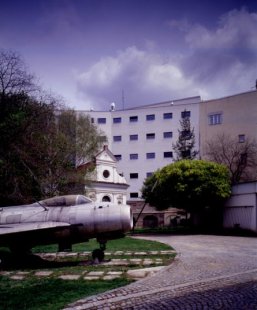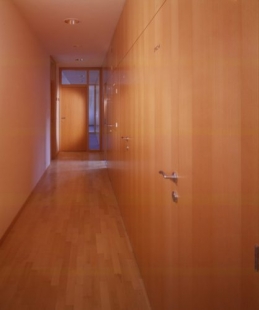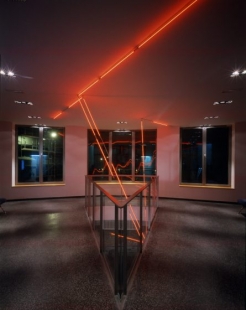
The Directorate of the Public Transport Company of the City of Brno

The city building with vertical segmentation is located in a gap between structures from the turn of this century. The object has an exposed rounded corner with a spatially designed (gallery spanning two floors) entrance hall with a representative centrally located staircase.
The street facade is designed as a calm, regularly segmented window opening surface. The fully glazed ground floor is regularly treated with load-bearing columns across its height. The last floor of the building recedes, creating a terrace towards the street, topped by a distinct cornice. Towards the garden of St. Ursula's Convent, the windows in the facade are kept to a minimum.
The design of the new building corresponds to the scale of the surrounding houses. The external expression conveys the function and purpose of the object as well as the era of its creation. The specific artistic and color solution and segmentation of facades, roof shape, and choice of materials are traditional and characteristic of urban architecture - sandwich facade cladding, stucco plaster, basement - natural stone cladding - travertine, window fillings - metal frames, clear glass, aluminum windows with stainless steel casings, exterior railings made of safety glass, exterior window blinds - Screen type, roof covering - sheet metal.
Spatial Arrangement
1. basement - service and technical operations of the entire object, primarily a heat exchanger station, electrical distribution room, backup power supply, and storage facilities, further a storage space for TPO, facilities for vehicle operation OŘP MHD, storage for OP MHD. Locker rooms for OŘP and OP with hygiene facilities, a tabulation room, a garbage storage room, and machinery rooms for elevators including passenger and freight elevators are located here.
1. ground floor - central entrance hall with a reception that serves as a checkpoint and also a place to obtain basic information about the locations of DPMB operations in the object. On the left side is a ticket office area with pre-sales points, behind which is the sales assistant's area and space for petty cash safes. Accessible from the ground floor is a garage with three parking spaces. A floor lift connects to the 1st basement and leads to a social area and a small storage room.
2. first floor - central cash register, accounting, safe management, reimbursement cash register, further hygiene and social facilities, and a locker room for 13 women.
3. second floor - operations of the TPO manager, transport control manager, legal enforcement operations, and building dispatch; data capturing, data gathering by inspectors, a mailroom, and storage. On this floor, a locker room for 50 men and social and hygiene facilities are designed.
4. third floor - department of the transportation director, secretariat, meeting room, and assistant; offices for the schedule and timetables department head, head of the public transport operations department, safety and operation department of public transport, staff for stop facilities and constructors of diversion timetables.
5. fourth floor - central dispatch, head of the central dispatch, server, technicians and RIS technology with a telephone exchange and an economist; background for the hall, a rest room for shifts, and data capturing.
6. fifth floor - office of the general director of DPMB with an adjacent secretariat, facilities, office manager, press spokesperson, and meeting room; office of the general director’s assistant, complaints, and public transport development operations with assistants.
7. sixth floor - dining room with 52 places, lounge, and areas for food distribution with operational and hygiene facilities. Adjacent to the dining room is a terrace.
The street facade is designed as a calm, regularly segmented window opening surface. The fully glazed ground floor is regularly treated with load-bearing columns across its height. The last floor of the building recedes, creating a terrace towards the street, topped by a distinct cornice. Towards the garden of St. Ursula's Convent, the windows in the facade are kept to a minimum.
The design of the new building corresponds to the scale of the surrounding houses. The external expression conveys the function and purpose of the object as well as the era of its creation. The specific artistic and color solution and segmentation of facades, roof shape, and choice of materials are traditional and characteristic of urban architecture - sandwich facade cladding, stucco plaster, basement - natural stone cladding - travertine, window fillings - metal frames, clear glass, aluminum windows with stainless steel casings, exterior railings made of safety glass, exterior window blinds - Screen type, roof covering - sheet metal.
Spatial Arrangement
1. basement - service and technical operations of the entire object, primarily a heat exchanger station, electrical distribution room, backup power supply, and storage facilities, further a storage space for TPO, facilities for vehicle operation OŘP MHD, storage for OP MHD. Locker rooms for OŘP and OP with hygiene facilities, a tabulation room, a garbage storage room, and machinery rooms for elevators including passenger and freight elevators are located here.
1. ground floor - central entrance hall with a reception that serves as a checkpoint and also a place to obtain basic information about the locations of DPMB operations in the object. On the left side is a ticket office area with pre-sales points, behind which is the sales assistant's area and space for petty cash safes. Accessible from the ground floor is a garage with three parking spaces. A floor lift connects to the 1st basement and leads to a social area and a small storage room.
2. first floor - central cash register, accounting, safe management, reimbursement cash register, further hygiene and social facilities, and a locker room for 13 women.
3. second floor - operations of the TPO manager, transport control manager, legal enforcement operations, and building dispatch; data capturing, data gathering by inspectors, a mailroom, and storage. On this floor, a locker room for 50 men and social and hygiene facilities are designed.
4. third floor - department of the transportation director, secretariat, meeting room, and assistant; offices for the schedule and timetables department head, head of the public transport operations department, safety and operation department of public transport, staff for stop facilities and constructors of diversion timetables.
5. fourth floor - central dispatch, head of the central dispatch, server, technicians and RIS technology with a telephone exchange and an economist; background for the hall, a rest room for shifts, and data capturing.
6. fifth floor - office of the general director of DPMB with an adjacent secretariat, facilities, office manager, press spokesperson, and meeting room; office of the general director’s assistant, complaints, and public transport development operations with assistants.
7. sixth floor - dining room with 52 places, lounge, and areas for food distribution with operational and hygiene facilities. Adjacent to the dining room is a terrace.
The English translation is powered by AI tool. Switch to Czech to view the original text source.
1 comment
add comment
Subject
Author
Date
Skromná a krásná.
Radim Vrána
01.07.08 09:14
show all comments


