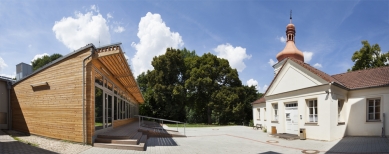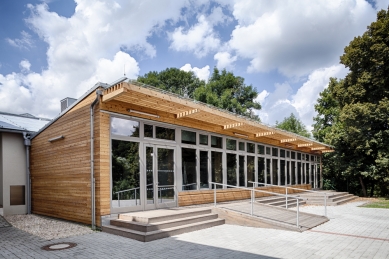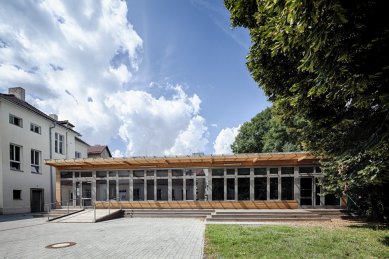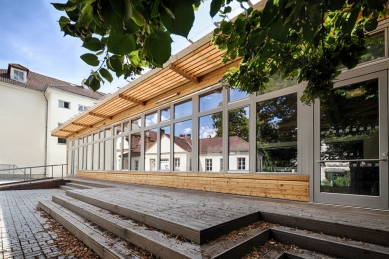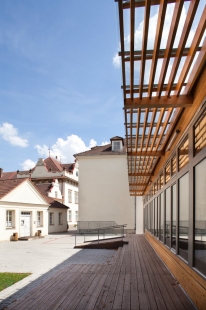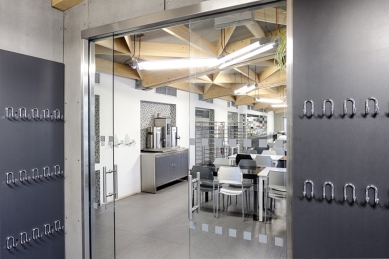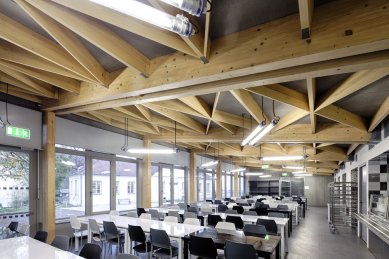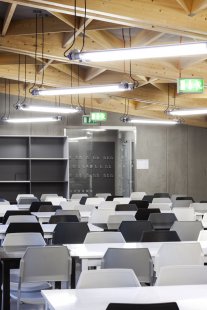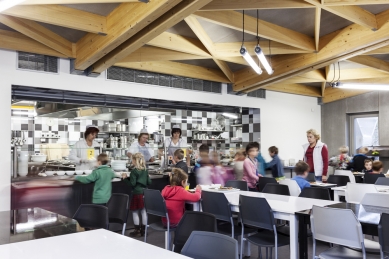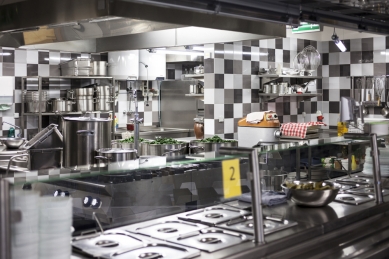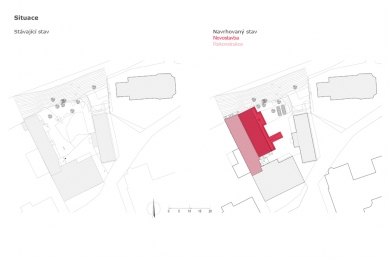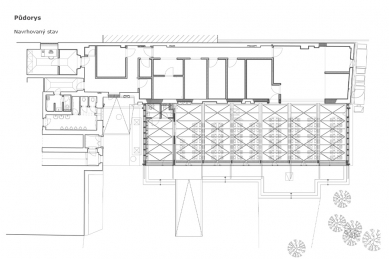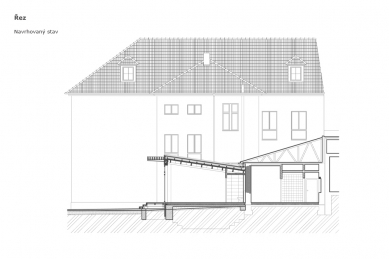
Reconstruction and completion of the canteen and kitchen of ZŠ Úvaly

Intent of the builder — Expansion of the capacity of the existing kitchen and dining room at ZŠ Úvaly with a seating capacity of 120-130 and serving 600 meals/day, of which potentially 200 meals/day with the possibility of takeout.
Author's report — The existing dining room and kitchen at ZŠ Úvaly did not meet capacity requirements or necessary standards. As part of the proposal, a new kitchen and its technical facilities, including storage, food preparation areas, and staff facilities, have been designed within the current building's premises. The newly proposed structure serves as a dining area that physically mirrors the existing building. On the eastern side, the fully glazed facade opens into the courtyard, where it expands to the exterior with shaded stairs, a landing, and a ramp, thereby shaping the immediately adjacent public space. The extension is designed as a lightweight wooden structure, where the structural solution is pragmatically reflected in the interior design. The prefabricated structure of the wooden building allowed for relatively quick construction. An added benefit is the option to use the main dining area for gatherings on other occasions as well.
Author's report — The existing dining room and kitchen at ZŠ Úvaly did not meet capacity requirements or necessary standards. As part of the proposal, a new kitchen and its technical facilities, including storage, food preparation areas, and staff facilities, have been designed within the current building's premises. The newly proposed structure serves as a dining area that physically mirrors the existing building. On the eastern side, the fully glazed facade opens into the courtyard, where it expands to the exterior with shaded stairs, a landing, and a ramp, thereby shaping the immediately adjacent public space. The extension is designed as a lightweight wooden structure, where the structural solution is pragmatically reflected in the interior design. The prefabricated structure of the wooden building allowed for relatively quick construction. An added benefit is the option to use the main dining area for gatherings on other occasions as well.
The English translation is powered by AI tool. Switch to Czech to view the original text source.
0 comments
add comment


