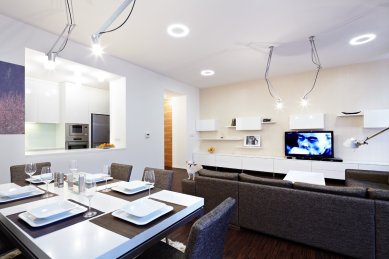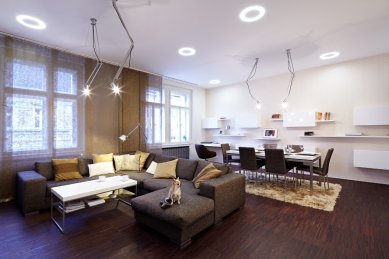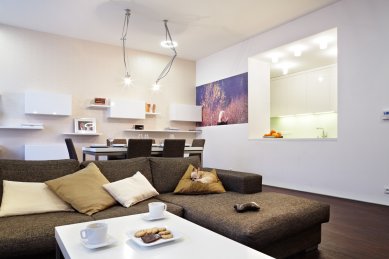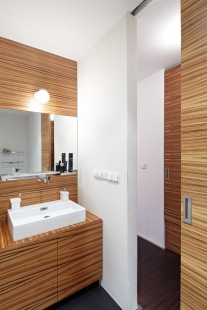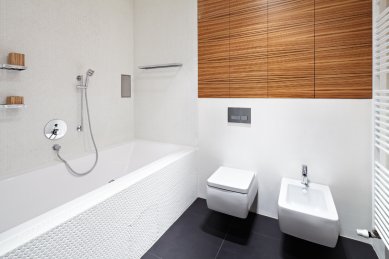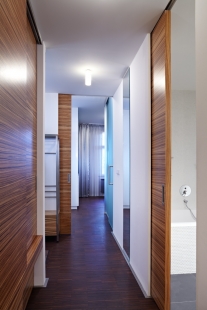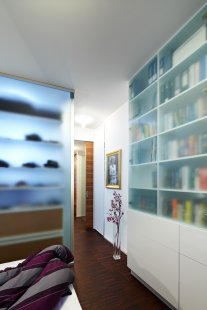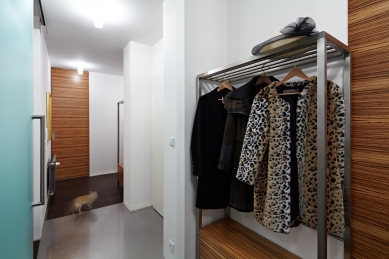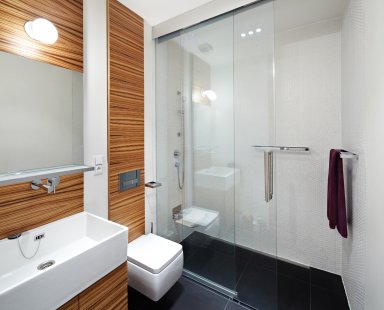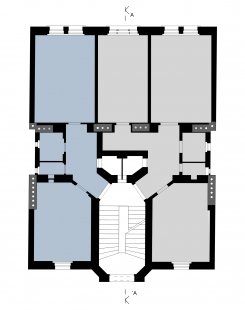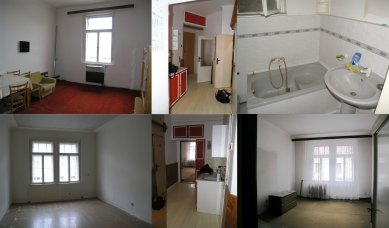
Reconstruction of an apartment on Chvalova Street

Architectural Solution
The basic concept of the reconstruction was to improve the quality of living within a single floor of a residential building in Žižkov. By combining two apartments, a comfortable, spacious apartment with a layout of 4+kk was created.
Spatial Solution
Due to the need for a central entrance to the newly created residential unit, the existing double entry doors were removed and replaced with a single new door located in the center of the landing. The door is a copy of the original doors, except that it is single-leaf and has a narrower width. The entrance leads into a hall, from which short hallways extend to the left and right, housing shoe racks with hooks on both sides. On the left side of the entrance, one enters a guest room with a private bathroom and a technical room containing a washing machine, dryer, and boiler. On the right side, one enters the parents' bedroom, which is equipped with a spacious glass-walled dressing room, as well as a children's room. Between the rooms is the main bathroom, and opposite it is a built-in wardrobe. All spaces are separated by sliding doors that extend the full height of the room, allowing easy separation or connection of the rooms. Centrally located on the axis of the entrance door is the access to the main living room, separated from the hall by glass doors. The narrow entrance area, furnished with a closet, leads to the right into the open kitchen space, and then into a generous living room that includes a dining area and workspace. The kitchen unit was designed as a corner unit, made of wood with a white high-gloss finish. The tall segment housing the refrigerator and ovens connects to a cabinetry section with a glass backsplash in a subtle tint. The kitchen is linked through a countertop opening to the living area. In the main space, the shorter opposing walls are fitted with a furniture set that combines open and closed shelves and cabinets, as well as a television and workspace. Everything is done in high gloss in white, similar to the kitchen.
Structural and Material Solution
Due to the spatial modifications, interventions were made in the load-bearing structures, primarily to free up the layout in the central part of the original apartments, where the walls of the storerooms behind the original entrances to both apartments were demolished. As a supportive structure was necessary for the intended extension of the building at this location, two concrete columns with a profile of 500x375 mm were proposed around the newly intended entrance doors. In the space of the longitudinal central load-bearing wall, partial demolition of the chimney bodies was proposed to allow greater spatial connection between the proposed kitchen and living area, in a profile that was also intended for the upper floors of the extension. A new concrete distribution threshold was constructed over this central wall, which contains vertical penetrations for the chimney flues at the location of the chimneys.
During the layout modifications, parts of non-load-bearing partitions were also demolished, several door openings were bricked up with full bricks, and skylight windows in the existing bathrooms were bricked up with full bricks. The new partitions are made of double-layered drywall, and moisture-resistant drywall was used in the bathrooms. Drywall ceilings are present in all rooms, with gas supply lines to the boiler and horizontal installation drains from the apartment in the upper floor running through them.
The flooring was replaced with a new one in all rooms. In the living areas, a three-layer wooden laminate floor with a smoked oak finish was installed as the walking surface. In the entryway, brushed stainless steel sheet was inset into the wooden flooring. Circular mosaic tiles were used for the wall finishing in the bathrooms, and large-format tiles for the flooring.
All doors in the apartment are designed as sliding doors into drywall wings that extend higher than the ceiling level without a lintel. In the space between the hallway and the living kitchen, there are fully glass doors, with the glass set against a partition. The same glass system is used for the dressing room in the main bedroom.
Interior Furnishings
In the living room, custom-designed furniture is complemented by a sofa, dining chairs, a dining folding table, a work chair, and a carpet. Behind the furniture set, the walls feature wallpaper with a fabric effect interwoven with gold thread, which complements the material of the shading elements. Round lights built into the ceiling are supplemented with rod lamps of a technical character. Throughout the apartment, lighting in the shape of small cylinders runs from the kitchen, positioned vertically on the ceiling or horizontally on the wall. Two shoe racks with a hook were designed for the entryway, combining wood and brushed stainless steel. The niches created by the central door installations are utilized as shelves, covered with white fabric curtains that blend with the wall. All wooden sliding doors, including those in the furniture, are made of Zebrano veneer, as well as the furniture in the bathrooms that is complemented by organic-shaped lighting.
In the parents' bedroom, in addition to the bed, nightstands, and a cabinet above the bed, there is also a narrow bookshelf with a front made of frosted glass. The glazed wall of the dressing room allows for an interesting transparency and translucence into the bedroom. The children's room, equipped with a built-in wardrobe, is furnished with a bed, sofa, workspace, and a horizontal set of cabinets, above which are horizontally placed lighting cylinders.
Technical Equipment
The flue of the gas boiler is extended above the roof plane through one of the adjacent flues. For the extractor fan ventilation in the kitchen above the stove, one of the flue ducts in the adjacent chimney wall is utilized. All residential rooms are naturally ventilated through window openings in the exterior walls. The bathrooms are ventilated mechanically through ducts in the ceiling leading to a skylight extending above the roof.
The heating bodies in individual rooms are sectioned, in a natural aluminum color with a protective clear coating. The bathrooms are heated by a combination of ladder radiators and electric heating mats under the tiles.
The basic concept of the reconstruction was to improve the quality of living within a single floor of a residential building in Žižkov. By combining two apartments, a comfortable, spacious apartment with a layout of 4+kk was created.
Spatial Solution
Due to the need for a central entrance to the newly created residential unit, the existing double entry doors were removed and replaced with a single new door located in the center of the landing. The door is a copy of the original doors, except that it is single-leaf and has a narrower width. The entrance leads into a hall, from which short hallways extend to the left and right, housing shoe racks with hooks on both sides. On the left side of the entrance, one enters a guest room with a private bathroom and a technical room containing a washing machine, dryer, and boiler. On the right side, one enters the parents' bedroom, which is equipped with a spacious glass-walled dressing room, as well as a children's room. Between the rooms is the main bathroom, and opposite it is a built-in wardrobe. All spaces are separated by sliding doors that extend the full height of the room, allowing easy separation or connection of the rooms. Centrally located on the axis of the entrance door is the access to the main living room, separated from the hall by glass doors. The narrow entrance area, furnished with a closet, leads to the right into the open kitchen space, and then into a generous living room that includes a dining area and workspace. The kitchen unit was designed as a corner unit, made of wood with a white high-gloss finish. The tall segment housing the refrigerator and ovens connects to a cabinetry section with a glass backsplash in a subtle tint. The kitchen is linked through a countertop opening to the living area. In the main space, the shorter opposing walls are fitted with a furniture set that combines open and closed shelves and cabinets, as well as a television and workspace. Everything is done in high gloss in white, similar to the kitchen.
Structural and Material Solution
Due to the spatial modifications, interventions were made in the load-bearing structures, primarily to free up the layout in the central part of the original apartments, where the walls of the storerooms behind the original entrances to both apartments were demolished. As a supportive structure was necessary for the intended extension of the building at this location, two concrete columns with a profile of 500x375 mm were proposed around the newly intended entrance doors. In the space of the longitudinal central load-bearing wall, partial demolition of the chimney bodies was proposed to allow greater spatial connection between the proposed kitchen and living area, in a profile that was also intended for the upper floors of the extension. A new concrete distribution threshold was constructed over this central wall, which contains vertical penetrations for the chimney flues at the location of the chimneys.
During the layout modifications, parts of non-load-bearing partitions were also demolished, several door openings were bricked up with full bricks, and skylight windows in the existing bathrooms were bricked up with full bricks. The new partitions are made of double-layered drywall, and moisture-resistant drywall was used in the bathrooms. Drywall ceilings are present in all rooms, with gas supply lines to the boiler and horizontal installation drains from the apartment in the upper floor running through them.
The flooring was replaced with a new one in all rooms. In the living areas, a three-layer wooden laminate floor with a smoked oak finish was installed as the walking surface. In the entryway, brushed stainless steel sheet was inset into the wooden flooring. Circular mosaic tiles were used for the wall finishing in the bathrooms, and large-format tiles for the flooring.
All doors in the apartment are designed as sliding doors into drywall wings that extend higher than the ceiling level without a lintel. In the space between the hallway and the living kitchen, there are fully glass doors, with the glass set against a partition. The same glass system is used for the dressing room in the main bedroom.
Interior Furnishings
In the living room, custom-designed furniture is complemented by a sofa, dining chairs, a dining folding table, a work chair, and a carpet. Behind the furniture set, the walls feature wallpaper with a fabric effect interwoven with gold thread, which complements the material of the shading elements. Round lights built into the ceiling are supplemented with rod lamps of a technical character. Throughout the apartment, lighting in the shape of small cylinders runs from the kitchen, positioned vertically on the ceiling or horizontally on the wall. Two shoe racks with a hook were designed for the entryway, combining wood and brushed stainless steel. The niches created by the central door installations are utilized as shelves, covered with white fabric curtains that blend with the wall. All wooden sliding doors, including those in the furniture, are made of Zebrano veneer, as well as the furniture in the bathrooms that is complemented by organic-shaped lighting.
In the parents' bedroom, in addition to the bed, nightstands, and a cabinet above the bed, there is also a narrow bookshelf with a front made of frosted glass. The glazed wall of the dressing room allows for an interesting transparency and translucence into the bedroom. The children's room, equipped with a built-in wardrobe, is furnished with a bed, sofa, workspace, and a horizontal set of cabinets, above which are horizontally placed lighting cylinders.
Technical Equipment
The flue of the gas boiler is extended above the roof plane through one of the adjacent flues. For the extractor fan ventilation in the kitchen above the stove, one of the flue ducts in the adjacent chimney wall is utilized. All residential rooms are naturally ventilated through window openings in the exterior walls. The bathrooms are ventilated mechanically through ducts in the ceiling leading to a skylight extending above the roof.
The heating bodies in individual rooms are sectioned, in a natural aluminum color with a protective clear coating. The bathrooms are heated by a combination of ladder radiators and electric heating mats under the tiles.
The English translation is powered by AI tool. Switch to Czech to view the original text source.
2 comments
add comment
Subject
Author
Date
..."V ulici Chvalova"...
šakal
26.09.13 12:53
nádherná rekonštrukcia!
Miroslava Vasinova
26.09.13 01:53
show all comments


