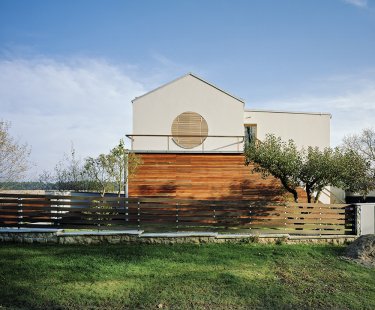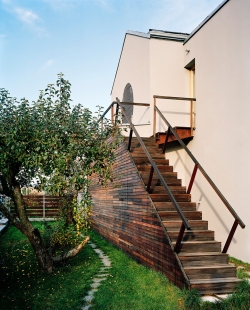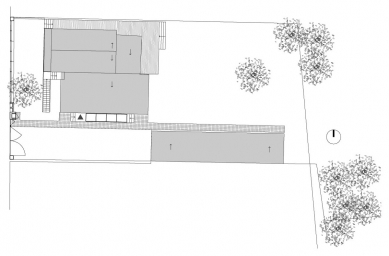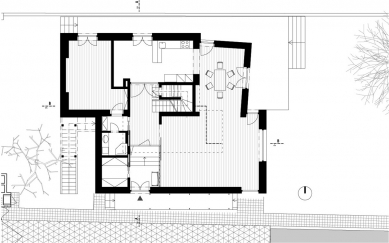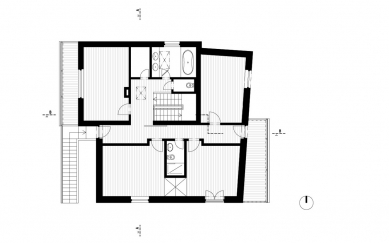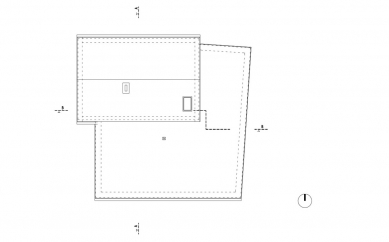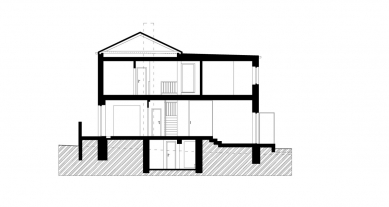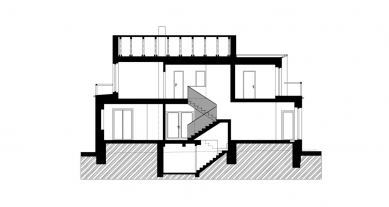
Reconstruction and extension of a family house in Jevany

Usable area of the house: 224 m² + terraces 82 m²
Separate garage building with storage: 77 m²
The original house was built during the period of the Protectorate of Bohemia and Moravia. The property is located on a plot in Recreational Street in Jevany. The plot is part of a scattered development of mainly two-story family and recreational houses, occasionally villas. The plot itself has a corner location, right on the edge of the development along the road. The land is flat with no significant slope and has the character of a garden with a proportion of fruit trees.
The main building is situated on the plot in the corner section, with a shorter facade parallel to the street.
The assignment was to expand the existing family house, which the client insisted upon, even though the program they requested volumetrically exceeded the scope of the original building. For this reason, it was necessary to address the not entirely ideal height placement of the ground floor relative to the garden. The design concept is based on acknowledging a volumetrically larger extension while maintaining the readability of the original house – so that the result forms a compact and coherent composition. The aim was to use an analogy with commonly performed unplanned and chaotic expansions of existing buildings, which sometimes inadvertently create interesting spatial solutions, and to utilize them appropriately.
The pitch of the roof has been changed while maintaining the ridge height. The building is color-coordinated with the added part of the dining room and upper room. The facade facing the street is clad in wood at the terrace location and connected with a newly designed wooden outdoor staircase, which allows a separate entrance to the upper floor of the extension. A shared base, derived from the original level, connects both parts of the house – old and new, the latter in the form of a garden terrace.
The extension is designed as a brick, plastered, two-story building with a flat roof. It features a new main entrance to the house through a small raised porch covered by a metal pergola structure. The entrance is located on the southern facade, where there are also two French windows with railings from the upstairs rooms. The terrace facing the garden is accessible from the upper floor. The part of the house under the terrace is clad in wood, similar to the front facade. A large-format French window opens into the living space from the wooden cladding. On the sides, there are two smaller French windows, one of which allows access to the outdoor wooden terrace. The terrace is designed to connect the extension with the original structure by creating a kind of common base leading along the entire northern facade towards the street. This solution also allows direct access to the terrace from other rooms on the ground floor.
When creating the interior spaces, a similar approach was taken as with the exterior. Even in the interior, the original structure remains legible in its layout.
The internal layout is two stories, connected by a two-armed staircase left in its original position. The ground floor features a living area connected through the dining room to the kitchen. An office with a small sanitary facility is directly connected to the entrance hall.
On the upper floor, there is access to a bathroom, dressing room, separate toilet, and bedroom via the staircase space. Part of the upper floor is designed to be separable for teenage children, with a separate entrance via the outdoor staircase and terrace into the garden. This section contains a bathroom and three rooms.
In Prague on July 15, 2010
Separate garage building with storage: 77 m²
The original house was built during the period of the Protectorate of Bohemia and Moravia. The property is located on a plot in Recreational Street in Jevany. The plot is part of a scattered development of mainly two-story family and recreational houses, occasionally villas. The plot itself has a corner location, right on the edge of the development along the road. The land is flat with no significant slope and has the character of a garden with a proportion of fruit trees.
The main building is situated on the plot in the corner section, with a shorter facade parallel to the street.
The assignment was to expand the existing family house, which the client insisted upon, even though the program they requested volumetrically exceeded the scope of the original building. For this reason, it was necessary to address the not entirely ideal height placement of the ground floor relative to the garden. The design concept is based on acknowledging a volumetrically larger extension while maintaining the readability of the original house – so that the result forms a compact and coherent composition. The aim was to use an analogy with commonly performed unplanned and chaotic expansions of existing buildings, which sometimes inadvertently create interesting spatial solutions, and to utilize them appropriately.
The pitch of the roof has been changed while maintaining the ridge height. The building is color-coordinated with the added part of the dining room and upper room. The facade facing the street is clad in wood at the terrace location and connected with a newly designed wooden outdoor staircase, which allows a separate entrance to the upper floor of the extension. A shared base, derived from the original level, connects both parts of the house – old and new, the latter in the form of a garden terrace.
The extension is designed as a brick, plastered, two-story building with a flat roof. It features a new main entrance to the house through a small raised porch covered by a metal pergola structure. The entrance is located on the southern facade, where there are also two French windows with railings from the upstairs rooms. The terrace facing the garden is accessible from the upper floor. The part of the house under the terrace is clad in wood, similar to the front facade. A large-format French window opens into the living space from the wooden cladding. On the sides, there are two smaller French windows, one of which allows access to the outdoor wooden terrace. The terrace is designed to connect the extension with the original structure by creating a kind of common base leading along the entire northern facade towards the street. This solution also allows direct access to the terrace from other rooms on the ground floor.
When creating the interior spaces, a similar approach was taken as with the exterior. Even in the interior, the original structure remains legible in its layout.
The internal layout is two stories, connected by a two-armed staircase left in its original position. The ground floor features a living area connected through the dining room to the kitchen. An office with a small sanitary facility is directly connected to the entrance hall.
On the upper floor, there is access to a bathroom, dressing room, separate toilet, and bedroom via the staircase space. Part of the upper floor is designed to be separable for teenage children, with a separate entrance via the outdoor staircase and terrace into the garden. This section contains a bathroom and three rooms.
In Prague on July 15, 2010
Ing. arch. Juraj Matula
The English translation is powered by AI tool. Switch to Czech to view the original text source.
0 comments
add comment


