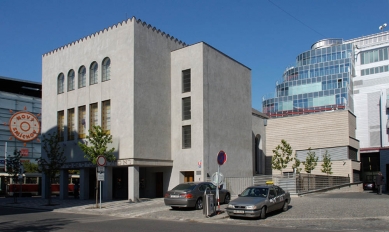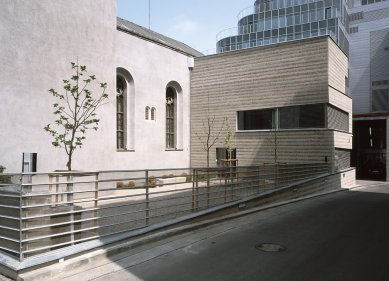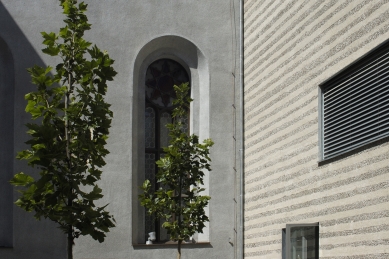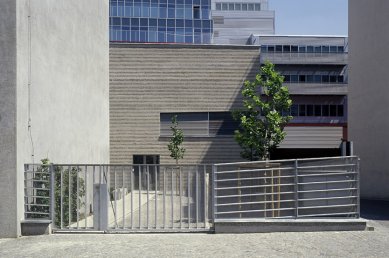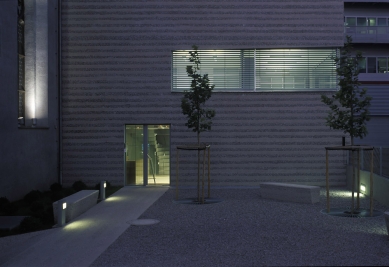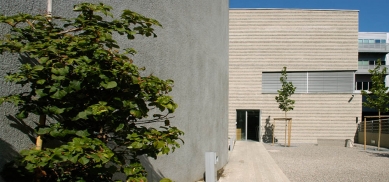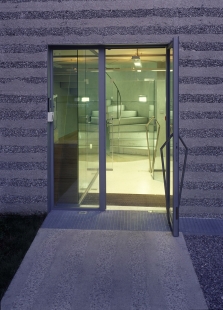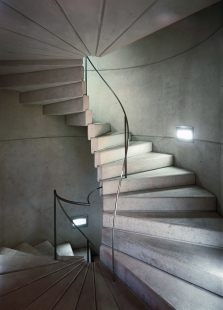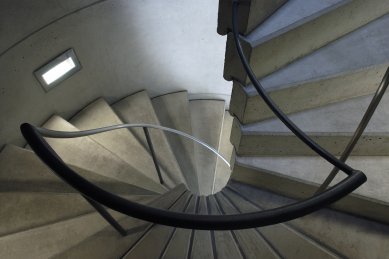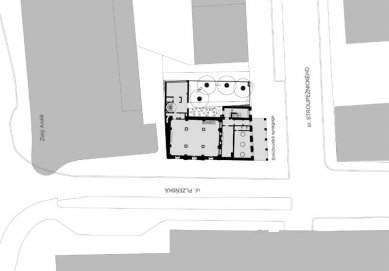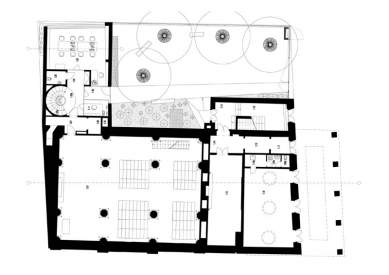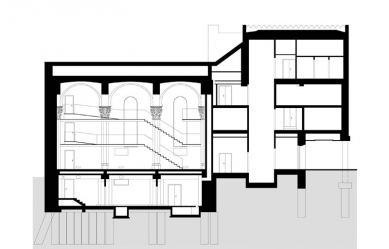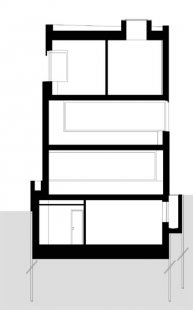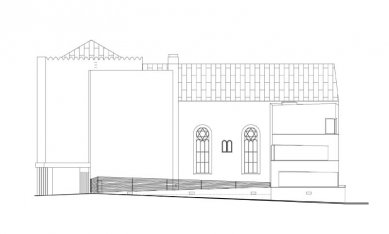
Reconstruction and completion of the synagogue in Prague

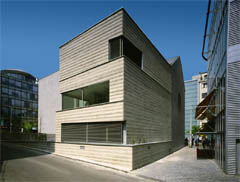 |
The synagogue, built in 1863, was remodeled between 1930 and 1931 according to the designs of architect Leopold Ehrmann. The development of the surrounding buildings and changing regulations left the area isolated, with two free gables.
The current reconstruction removed the courtyard extensions and rehabilitated the hidden side facade. The main hall of the synagogue has been restored and is entirely dedicated to the archives of the Jewish Museum. The insertion of a removable steel structure into the monumentally protected interior allows for its use without interventions in the historical constructions, leaving open the possibility for future use.
Both the building of the synagogue and its function stand as a solid sculptural mass in the location filled with international, glazed architecture. In this concept, a two-story brick extension has been designed to serve as a background for the archive repository—administration and research area.
Responding to the modernist style of the interwar reconstruction of the synagogue, openings have been carved into the decorative concrete surface, alternating layers of aggregate and compact concrete. The different angle of the back part of the lot inspired the motif of horizontally recessed levels of the facades, retreating at the corners in the window sills and lintels. The window lintels are also slanted. The calm layering of poured concrete and window blinds thus covers the slightly skewed volume, giving the structure a subtle sophistication.
The English translation is powered by AI tool. Switch to Czech to view the original text source.
0 comments
add comment


