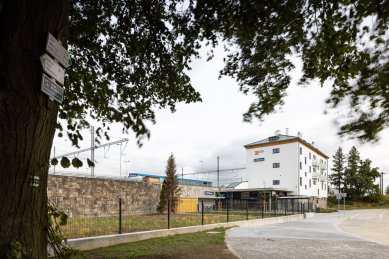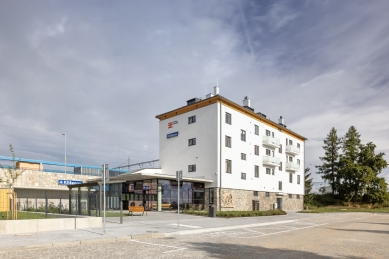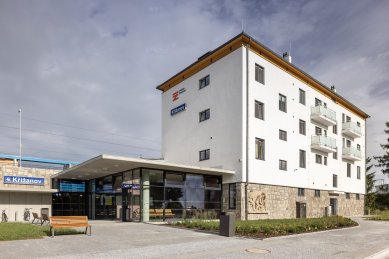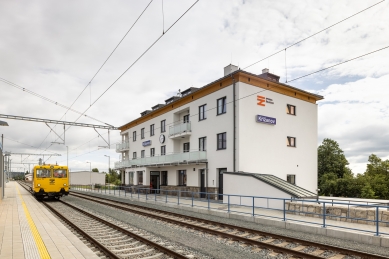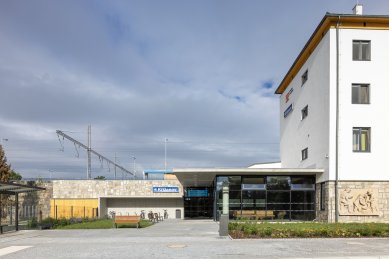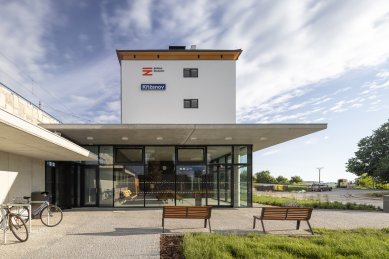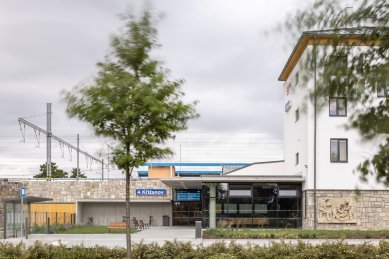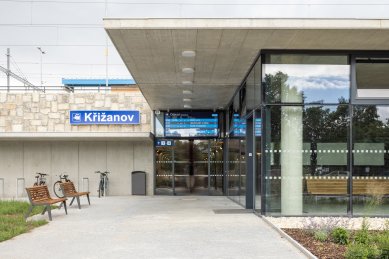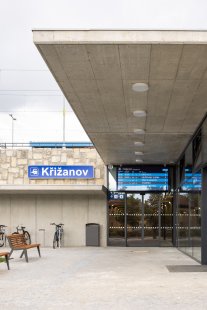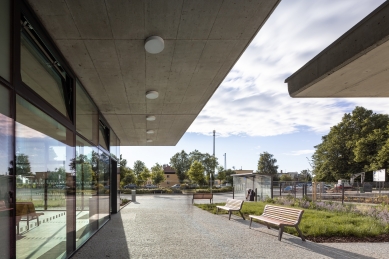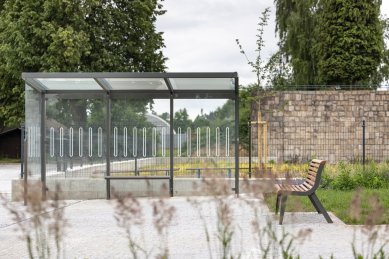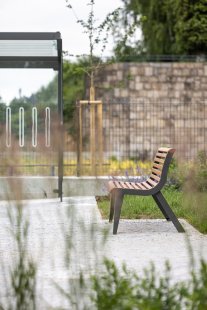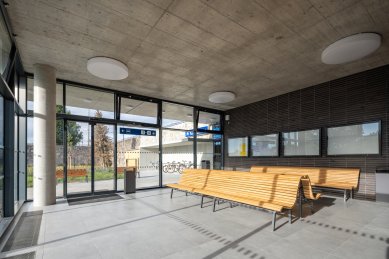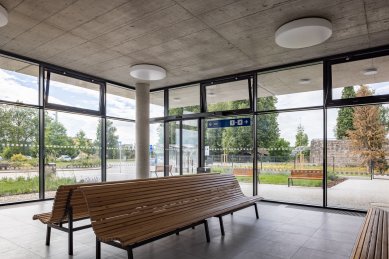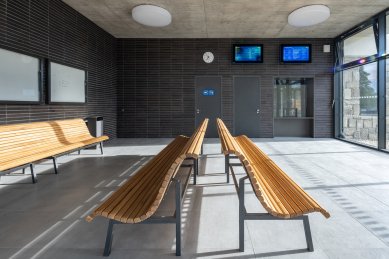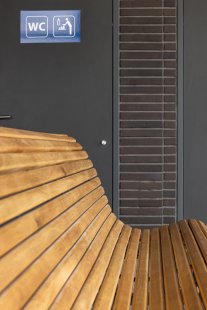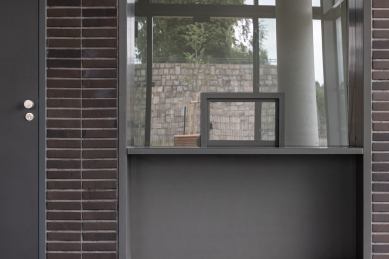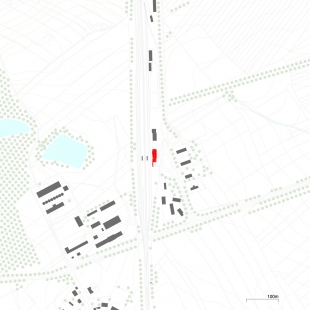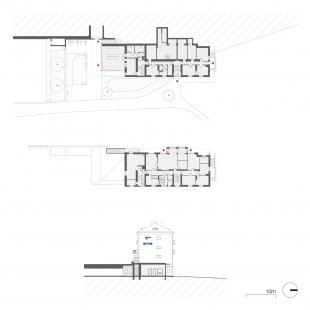
Reconstruction and optimization of the Křižanov railway station building

The original dispatch building of the Křižanov railway station was built in 1955, is located on the national line Kúty — Brno — Havlíčkův Brod, and serves as a transfer hub for train transport in the area of Velké Meziříčí and Studenec, with connections to bus lines providing transport for passengers to surrounding towns and villages. The average daily frequency at this station is 660 passengers per day.
The project addresses new spaces for the public — a waiting room and public restroom; part of the reconstruction includes separating the underpass from the outside environment, new ceramic flooring and ceramic wall tiles. On the site, freed by the demolition of the original dispatch building, new paved areas, green spaces, covered bike storage, and a shed for the adjacent garden have been established. Publicly accessible areas are newly designed to be barrier-free.
The project addresses new spaces for the public — a waiting room and public restroom; part of the reconstruction includes separating the underpass from the outside environment, new ceramic flooring and ceramic wall tiles. On the site, freed by the demolition of the original dispatch building, new paved areas, green spaces, covered bike storage, and a shed for the adjacent garden have been established. Publicly accessible areas are newly designed to be barrier-free.
Knesl Kynčl architects
The English translation is powered by AI tool. Switch to Czech to view the original text source.
0 comments
add comment


