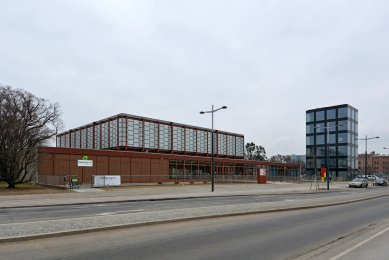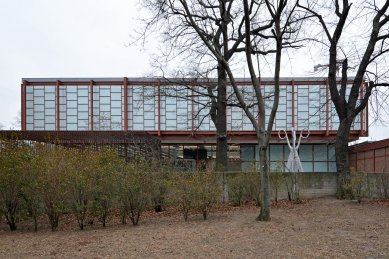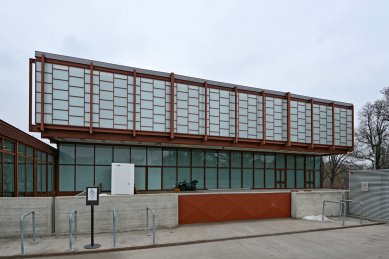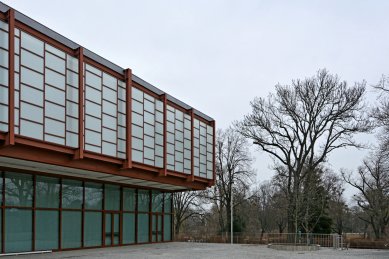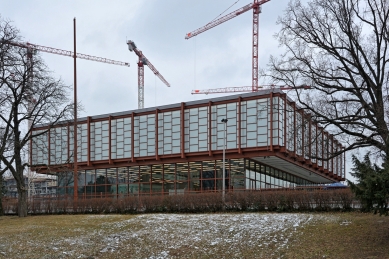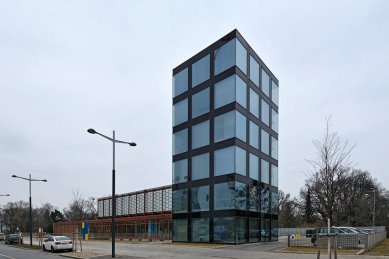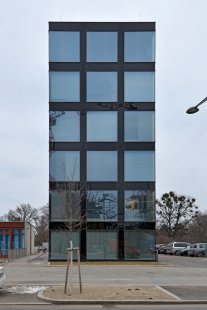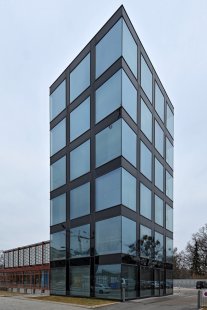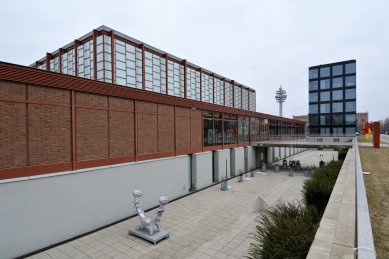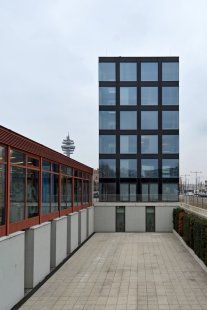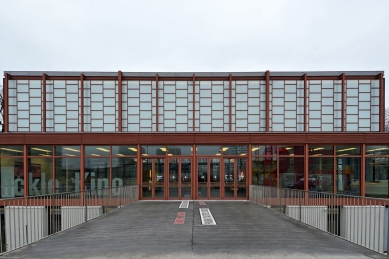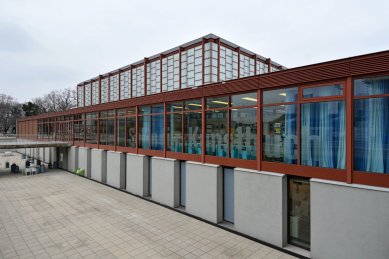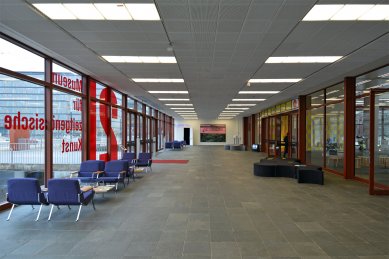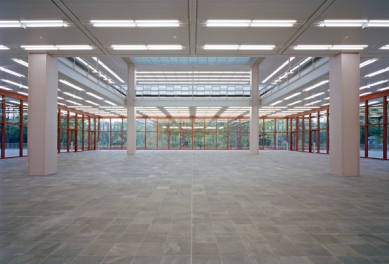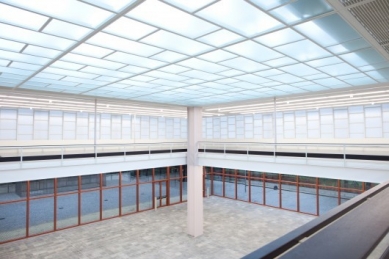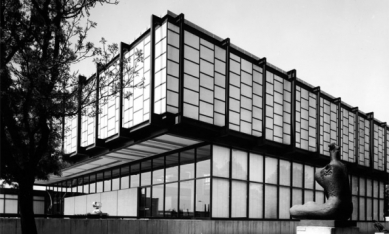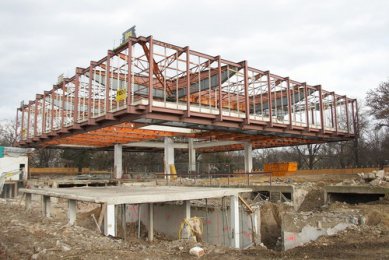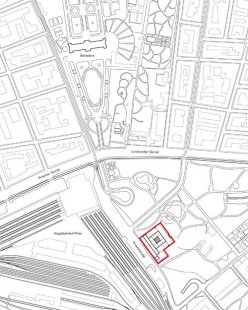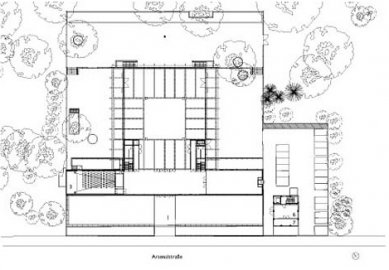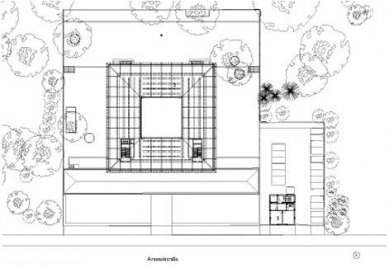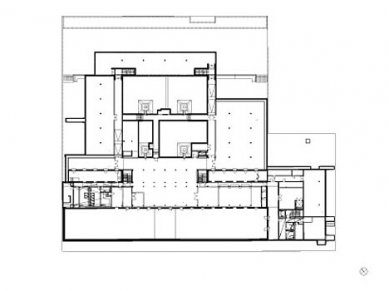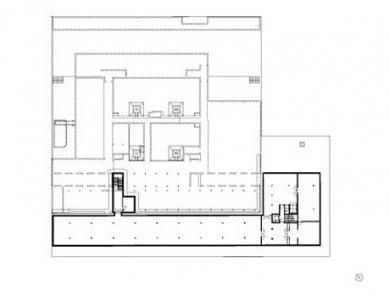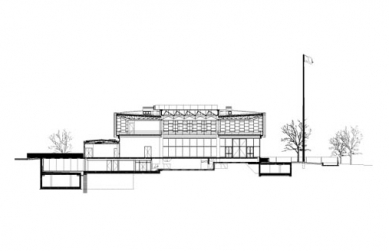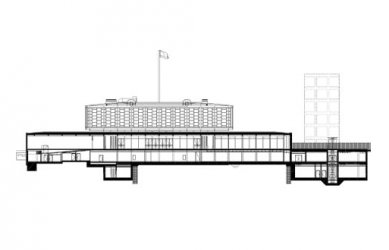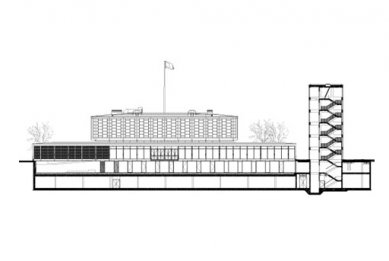
Reconstruction and expansion of pavilion 20er/21er Haus
Renovation and Extension of 20th/21st Century House

For the Brussels exhibition Expo'58, a number of interesting national pavilions were created. After it ended, some temporary pavilions were disassembled and transported back to the countries they represented in Brussels. This was also the case for the Austrian pavilion '20er Haus', designed by Karl Schwanzer. In 1962, the pavilion was moved to the monument-protected Swiss Garden of Vienna’s Belvedere, where it served the needs of MUMOK until its relocation to MQ in 2001. Since then, the pavilion remained abandoned while searching for its further use. At the end of 2012, after three years, the pavilion was reopened. The author of the reconstruction and extension of '21er Haus' is Schwanzer's student Adolf Krischanitz, who won an architectural competition in 2003 with his project.
The main goal of '21er Haus' was to mitigate the impact of the extension from Arsenalstrasse. The new facade references the existing grid and the access bridge along the building. The release of the basement and the thorough connection to the existing topography led to a reassessment and a completely new designation of the site's tradition. The museum had to give up its gallery's mono-functionality. The upper floor remains fully air-conditioned exhibition space, while the ground floor is used for temporary exhibitions. The basement houses the collections of the private foundation Fritz Wotruba, as well as a café, cloakroom, children's workshop, storage, and technical facilities. The café in the sunken courtyard, where sculptures by Fritz Wotruba are installed, was designed by Krischanitz together with another Viennese architect Hermann Czech.
The main goal of '21er Haus' was to mitigate the impact of the extension from Arsenalstrasse. The new facade references the existing grid and the access bridge along the building. The release of the basement and the thorough connection to the existing topography led to a reassessment and a completely new designation of the site's tradition. The museum had to give up its gallery's mono-functionality. The upper floor remains fully air-conditioned exhibition space, while the ground floor is used for temporary exhibitions. The basement houses the collections of the private foundation Fritz Wotruba, as well as a café, cloakroom, children's workshop, storage, and technical facilities. The café in the sunken courtyard, where sculptures by Fritz Wotruba are installed, was designed by Krischanitz together with another Viennese architect Hermann Czech.
The English translation is powered by AI tool. Switch to Czech to view the original text source.
0 comments
add comment


