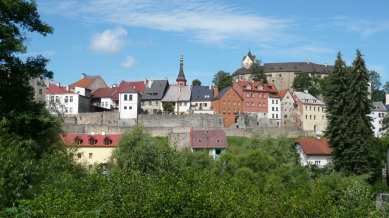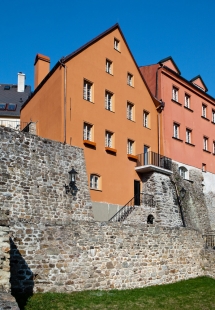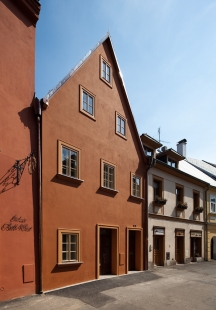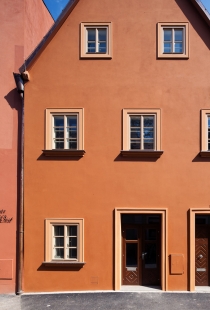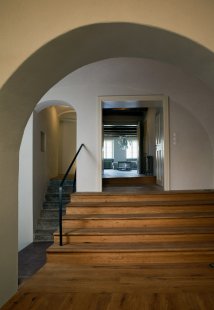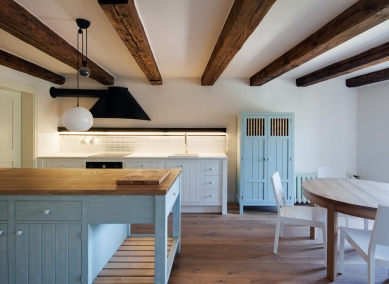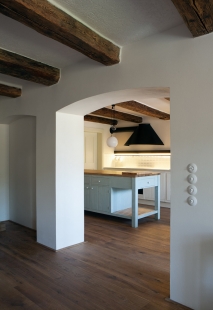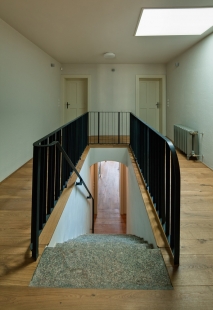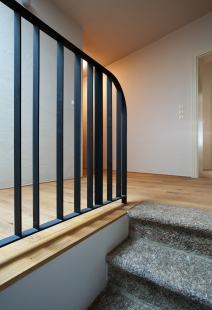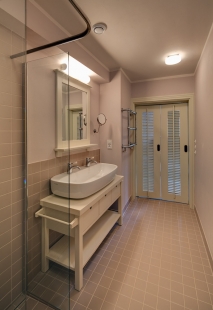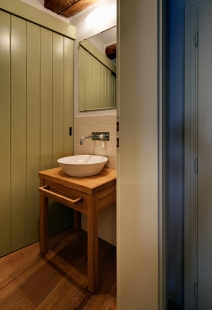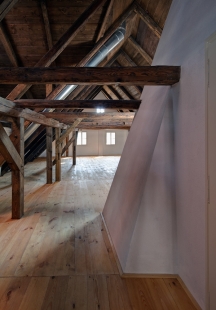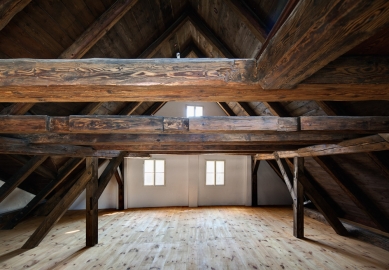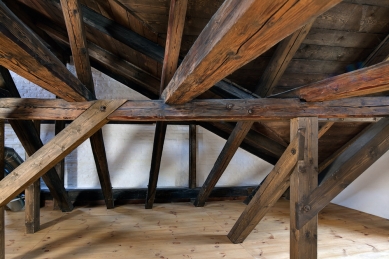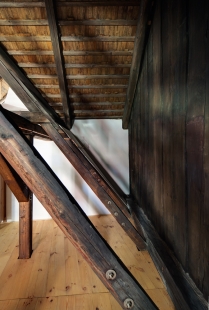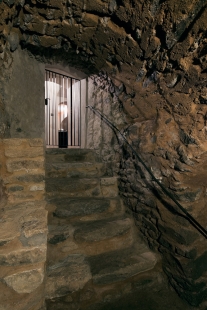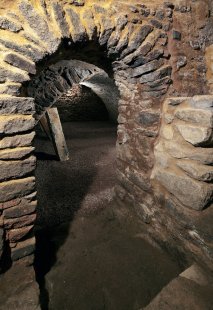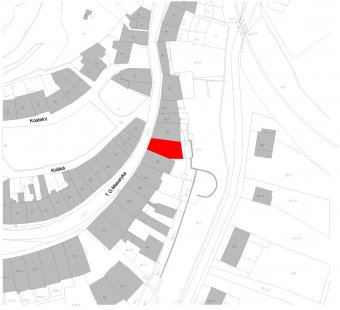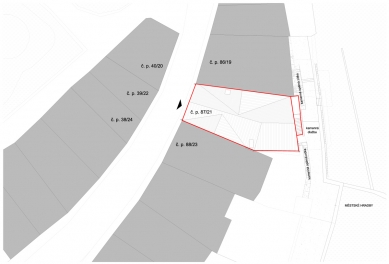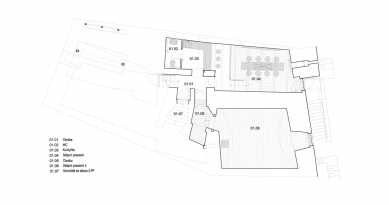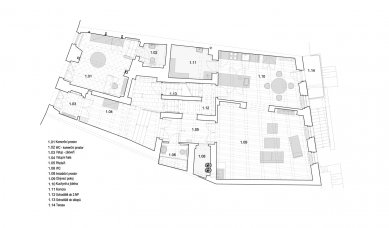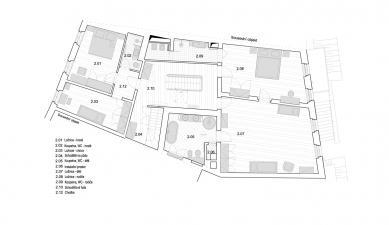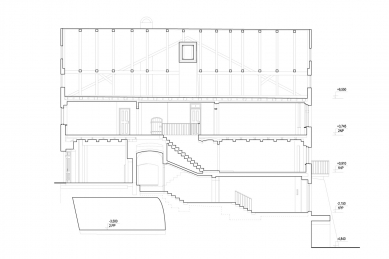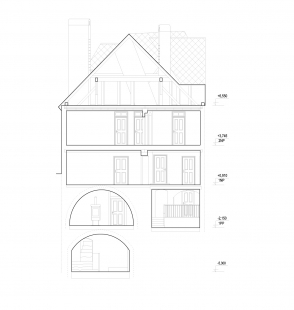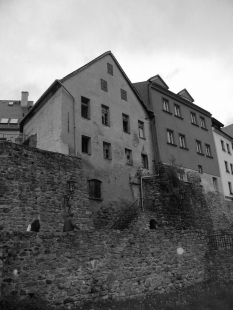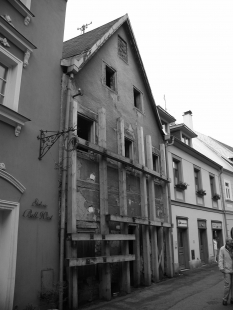
Reconstruction and modification of a town house

 |
Brief construction history — The house has extensive Gothic cellars dated to the time of the city's establishment. These are laid out at approximately three different height levels. They are designed as a directly connecting part of the city walls. The cellars represent the oldest parts of the building, while the other Gothic above-ground parts of the house were destroyed in a fire that affected the city.
The ground floor of the building in the street section is Renaissance-Baroque, while the center of the layout and the section towards the walls (including the wall façade) is predominantly Early Classicist.
The upper floor has Renaissance and Baroque masonry in the gabled walls of the street section. The facades, most of the partition walls including the timber-framed construction towards the street, are already Classicist, as is the roof structure.
Design concept — The solution for the external appearance of the building is designed, according to the requirements of heritage preservation, to restore it to the Classicist form of the house. This is substantiated by partial photographic documentation of the object. Practically all facade elements and divisions have been newly designed based on copies, while later exterior modifications and openings have been removed. The color scheme results from surveys of the original color of the building.
It accentuates the historically valuable spaces and structures of the object. Some additional and inappropriate structures and elements assessed as non-essential for the monument have been removed. As a result, historically valuable spaces are opened and released. The operational layout of the building respects the conceptual intersection of structural possibilities and the requirements of heritage protection of significant parts of the building.
Valuable structural elements include especially stone and brick vaults, timber-framed walls, preserved historical parts of Gothic, Renaissance, and Baroque masonry, and preserved historical openings. An important element of the architectural solution is the preservation of the roof skylight of the upper floor. This is a very valuable architectural feature that brightens the internal hall with the staircase and uniquely contributes to shaping its space.
The starting point for the interior design is the restoration of the appearance of the original verifiable surfaces on the original verifiable structures. This principle particularly pertains to clay plaster on ceiling structures, stone jointed walls, timber-framed structures and partitions, classical stucco plaster on brick and timber-framed masonry, and last but not least, various types of paintings. The proposal includes the restoration of stone, ceramic tiling, and wooden floors.
For the completely undamaged locksmith structures of the interiors (railings, handrails...), the proposal opts for an acknowledged new shape in an atypical design, significantly slender in comparison to other structures.
 |
Basement — The operational use of the historical cellars is variable. The solution in multiple height levels allows for various social activities of guests. The spaces are left as multifunctional, remaining undivided according to the original layout. The cellars also serve to store food and beverages; they are only supplemented with a restroom and a small kitchen. Individual cast-in-place concrete surfaces that are implemented here allow for the elimination of cladding materials and function as a full-value addition to massive stone structures. In the location of the missing ceiling, a new reinforced concrete ceiling is designed into an atypical vaulted formwork. The surface of the concrete is ultimately smoothed, its structure is opened through sandblasting.
Ground floor — The object is designed as a single accommodation unit. The entrance to the residential parts of the house is restored on the right side of the street facade. The entrance leads into a foyer, which is newly separated from the adjoining hall. The foyer space features a beam ceiling with partially visible beams, while the hall is dominated by a newly cleared classic vault of Czech style. An expanded staircase is designed from the hall leading into a raised vestibule with an expanded staircase, restroom, storage room, and cleaning space for the chimney area. From the vestibule, there is a direct entrance to the residential kitchen and the main living room of the house with period tiled stoves. Attached to the kitchen is a vaulted pantry. A new French window is designed in the kitchen with a dining area, connecting to a small terrace added on the walls, or rather on the wall pylon adjacent to the facade of the house. In these spaces, the original beam ceilings have been rehabilitated and exposed, thus increasing the critical height of the rooms.
The retail space was created by removing a newer wall, here the original Baroque entrance hall with the original beam wooden ceiling is opened, the most valuable part of which is the clay ceiling on straw lattices to inter-beam battens. The ceiling is returned to its original state.
Upper floor — In the 2nd floor, there are residential rooms with their own sanitary facilities and a storage room for other household necessities. From the staircase hall, access is available to the installation space and an entrance to the staircase leading to the attic. A second installation space is accessible from one of the bathrooms.
Roof — Necessary construction technological work aimed at optimal conservation, replacement of parts of the roof structure, and repairs of the roof covering have been carried out in the attic space. The silhouettes of the chimney heads have been adjusted according to period photographic documentation.
The English translation is powered by AI tool. Switch to Czech to view the original text source.
12 comments
add comment
Subject
Author
Date
rEKONTRUKCE
Kristina
18.08.11 07:09
:-)
Mario Sebok
18.08.11 11:02
pěkně,
Vích
19.08.11 09:17
detaily
Eva Müllerová
19.08.11 01:39
Re: Mario Sebok
19.08.11 03:24
show all comments



