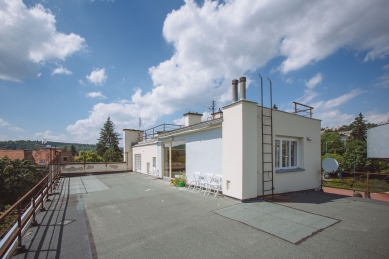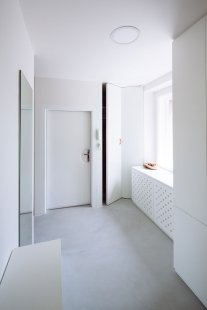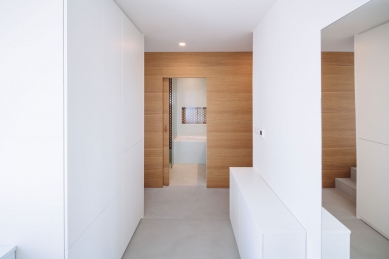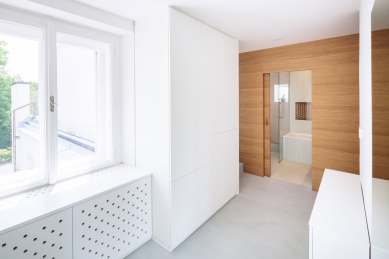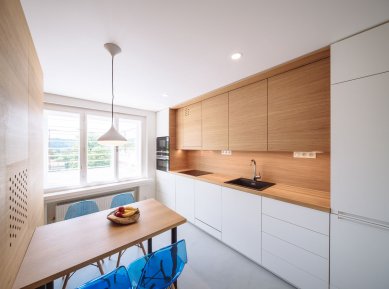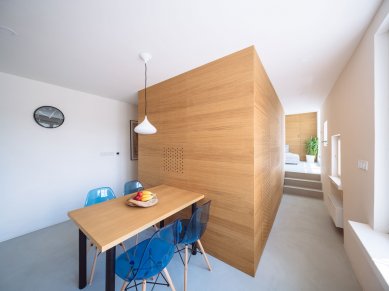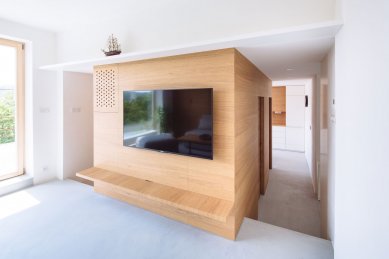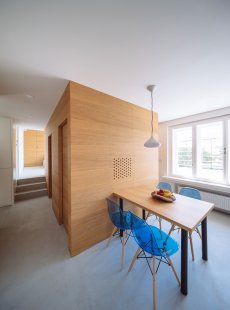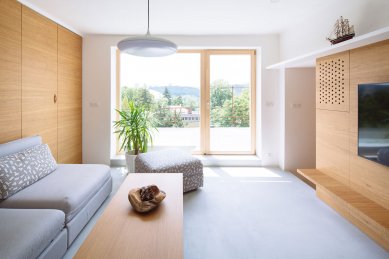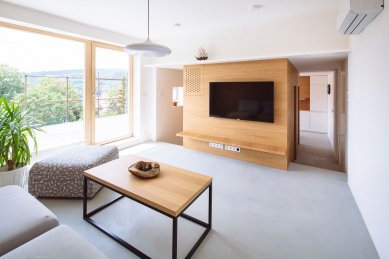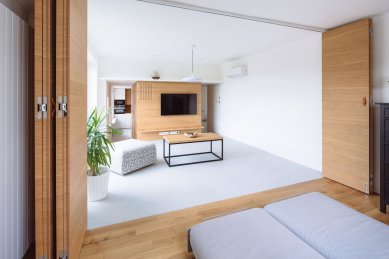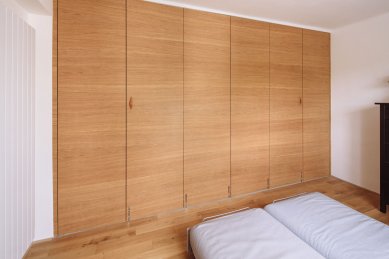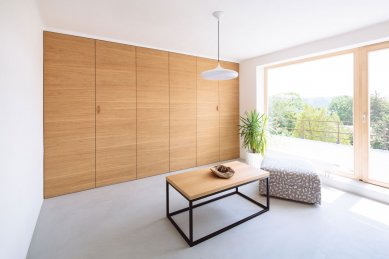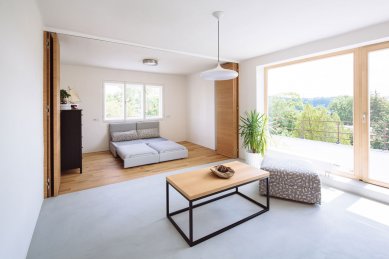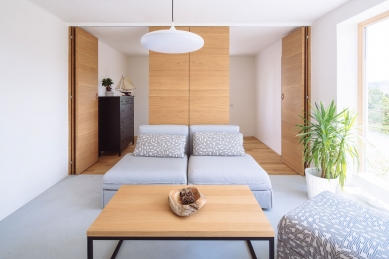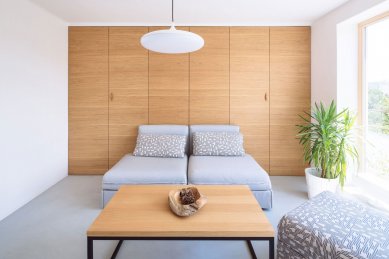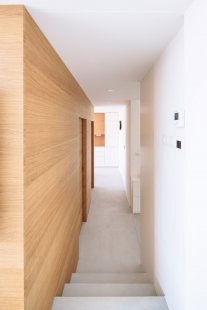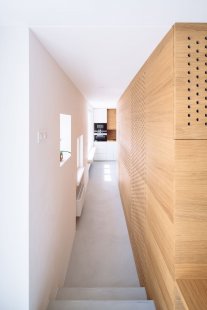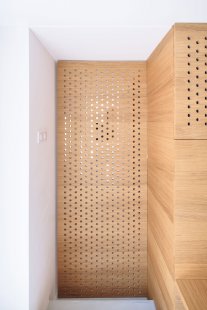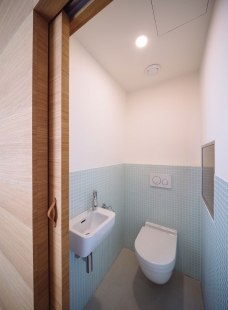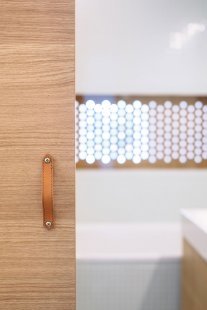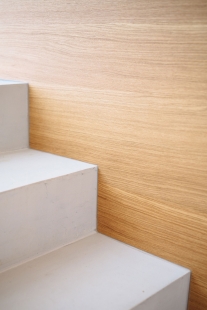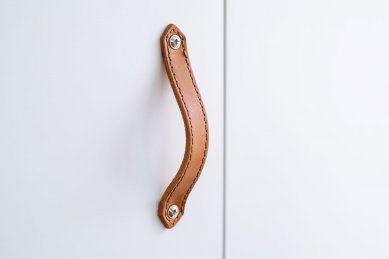
Reconstruction of the Lipová Apartment

The task was to design spatial modifications and the interior of an apartment in a functionalist villa from 1930, known as Haas Villa, designed by architect Ernst Wiesner. In the 1980s, the villa was extended with an addition to the rooftop apartment, which provides access to the main terrace. The construction modifications address the maximum use of space concerning the investor's requirements by removing non-load-bearing walls and inserting a wooden box with sanitary facilities in the middle of the layout. By breaking through part of a load-bearing wall, a desired connection between the kitchen and dining room and the living room is achieved. This creates a more airy and brighter space. Additionally, the living room connects to the terrace through a new French window located on the southern facade.
The central motif, repeating throughout the apartment, is a system of wooden panels with partial perforation. This allows for a discreet to mystical illumination of the interior without disturbing the feeling of privacy.
The original apartment consisted of two small rooms, sanitary facilities, a kitchen, and a living room. The client's requirement was to change the category to a 4+KK and to transform the apartment into a more spacious one overall. Therefore, the concept works with a variable layout in many places. Particularly in the eastern wing, where a wooden folding wall can separate the room into a bedroom and living room. Furthermore, in the southern corridor between the kitchen and living room, opening the perforated bathroom doors can create a space for household work. Each existing niche or free space was maximally utilized for storage.
New functional units will also be realized on the terrace in the next phase, including sunbathing areas, beds with extensive or intensive greenery (both referencing Wiesner's intention), seating with a grill, and a children's corner. In the next phase, the mass of the addition will be accentuated externally by climbing plants that will change appearance over time. They will emphasize the historical transformation of the house with the layering of individual interventions. The guiding idea was to design a "house with a garden on the roof."
The central motif, repeating throughout the apartment, is a system of wooden panels with partial perforation. This allows for a discreet to mystical illumination of the interior without disturbing the feeling of privacy.
The original apartment consisted of two small rooms, sanitary facilities, a kitchen, and a living room. The client's requirement was to change the category to a 4+KK and to transform the apartment into a more spacious one overall. Therefore, the concept works with a variable layout in many places. Particularly in the eastern wing, where a wooden folding wall can separate the room into a bedroom and living room. Furthermore, in the southern corridor between the kitchen and living room, opening the perforated bathroom doors can create a space for household work. Each existing niche or free space was maximally utilized for storage.
New functional units will also be realized on the terrace in the next phase, including sunbathing areas, beds with extensive or intensive greenery (both referencing Wiesner's intention), seating with a grill, and a children's corner. In the next phase, the mass of the addition will be accentuated externally by climbing plants that will change appearance over time. They will emphasize the historical transformation of the house with the layering of individual interventions. The guiding idea was to design a "house with a garden on the roof."
studio AEIOU
The English translation is powered by AI tool. Switch to Czech to view the original text source.
0 comments
add comment


