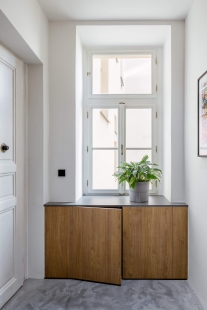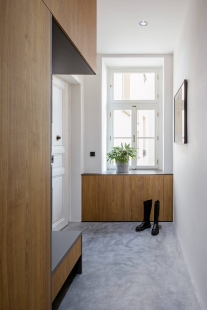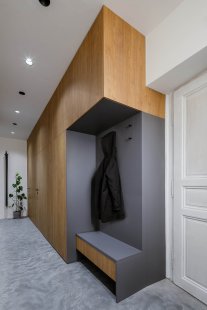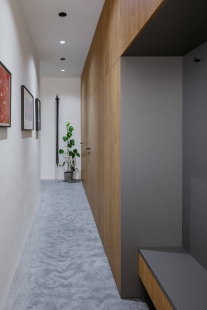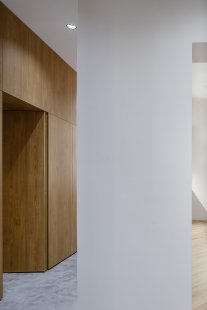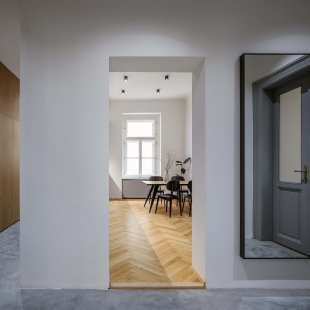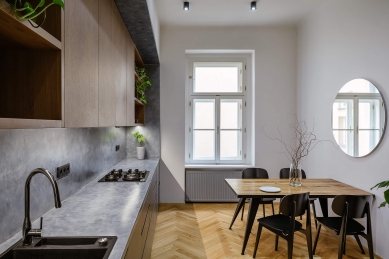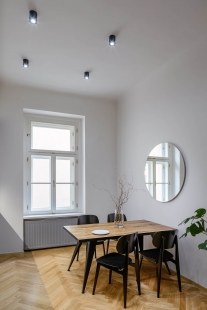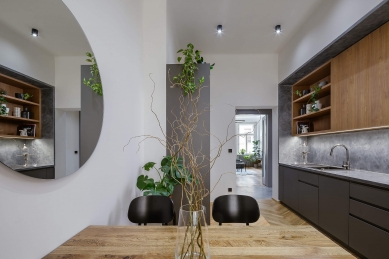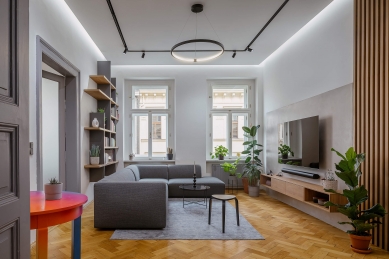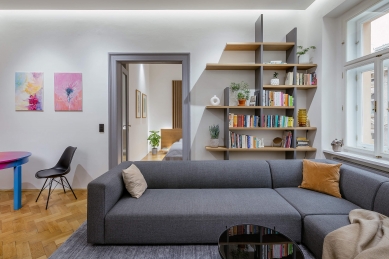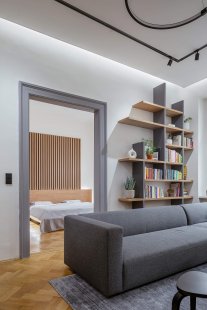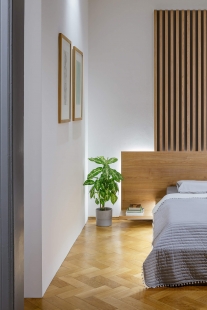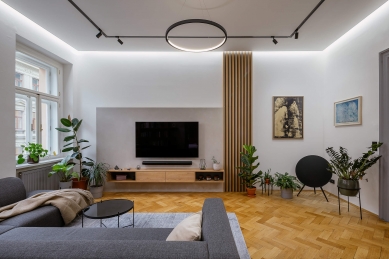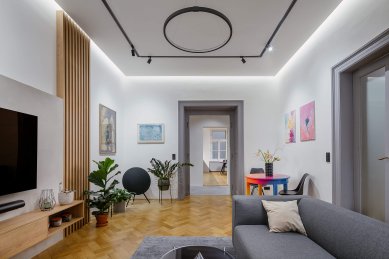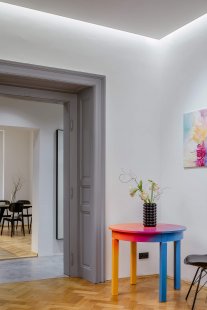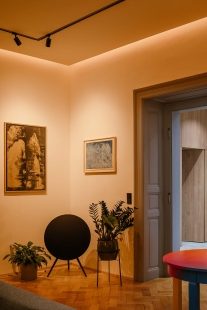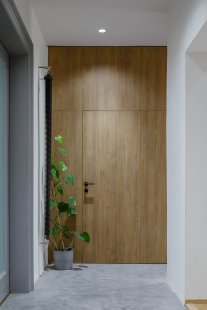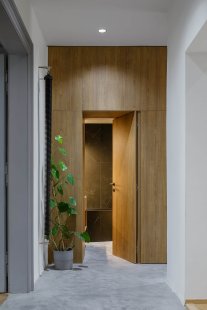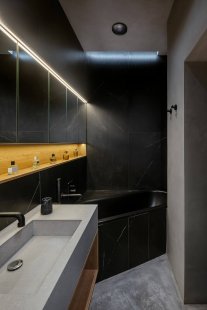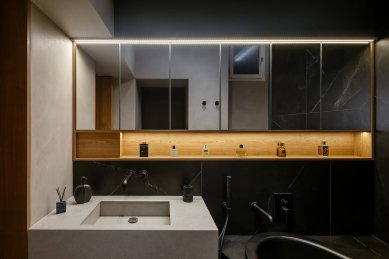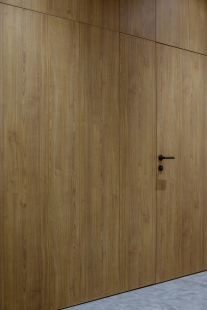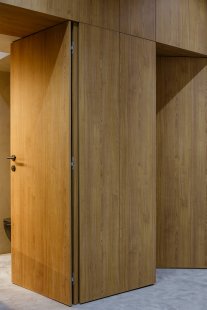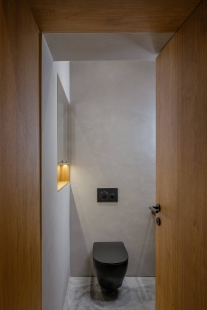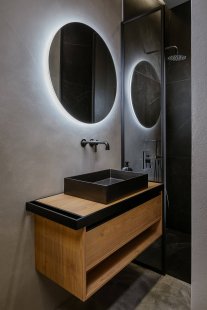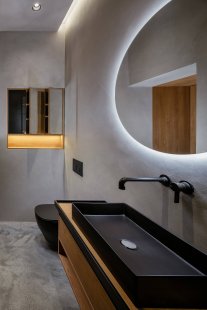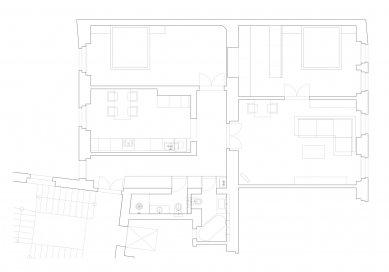
Reconstruction of an apartment in Vinohrady

The apartment for a young family in Vinohrady, located in a residential building from the second half of the 19th century, underwent a complete reconstruction aimed at removing layers of original construction interventions, maximizing the generous layout, and, especially, responding to the investor's brief by creating a pleasant living space with a composition of wood, concrete, darker shades, and houseplants.
The 3+1 apartment, which has had multiple owners over the last few decades, was spacious; however, its potential spatial capabilities were not fully utilized. The original layout featured a wide hallway of 1.6 m, leading to an unused pantry, a separate toilet, and a bathroom with a bathtub without a toilet. The hallway has been newly equipped with a large wooden built-in wardrobe for storage, through which one enters the completely redesigned bathrooms. This carpentry installation also addressed the apartment's technical background, housing the gas boiler and the data network distribution, as well as the Smart Home central unit. A new floor was also installed in the hallway, replacing the existing tiles with a self-leveling compound that flows seamlessly into the bathrooms without thresholds.
The new spatial solution for the entrance area of the apartment was based on the investor's request to have two full bathrooms with new underfloor heating. This was achieved by combining the pantry with the toilet, resulting in one larger bathroom featuring a spacious shower, a toilet, a sink, and storage space in a niche. The second bathroom was structurally created to accommodate a new toilet, which included a large niche for built-in storage with a mirror to visually enlarge the bathroom, and a new black bathtub was installed. Both bathrooms are designed with matching materials, combining concrete screed, large-format dark tiles, and wooden veneer.
The kitchen with the dining area was the only room in the apartment that needed new parquet flooring. Here, we find a newly spacious kitchen unit 5 m wide in a dark gray decor, combined with wood. An interesting feature is the kitchen edge connected to the countertop, where this entire element is constructed from an MDF board, onto which a mesh and glue were applied (to prevent joint cracking), and the final surface is finished with the same screed as in the bathrooms (only in a different color) and coated with a special glaze for demanding kitchen use.
The original doors were completely restored and painted gray, as was the heating throughout the apartment, to ensure color unification.
The living room comprises a combination of colors and materials that flow throughout the apartment. The design also accounted for various spots for placing houseplants, as evident in the design of the library. The living room is complemented by a colorful corner featuring a refurbished round table newly painted in a color gradient, further enhanced by artistic pieces in a similar color composition.
A wardrobe has been newly added to the bedroom's layout. The sleeping area features a custom-made bed in wood decor. The goal was to design the bedroom as clean and simple as possible for the owners' peaceful rest.
A significant emphasis was placed on a completely new lighting installation throughout the apartment. All light fixtures are, of course, controllable via Smart Home, as are the smart radiator heads. A significant bonus is the ability of the lights to automatically change their chromaticity throughout the day according to circadian rhythms, enhancing the living experience in the apartment. In the morning, the lights shine blue, gradually transitioning to orange in the evening.
The 3+1 apartment, which has had multiple owners over the last few decades, was spacious; however, its potential spatial capabilities were not fully utilized. The original layout featured a wide hallway of 1.6 m, leading to an unused pantry, a separate toilet, and a bathroom with a bathtub without a toilet. The hallway has been newly equipped with a large wooden built-in wardrobe for storage, through which one enters the completely redesigned bathrooms. This carpentry installation also addressed the apartment's technical background, housing the gas boiler and the data network distribution, as well as the Smart Home central unit. A new floor was also installed in the hallway, replacing the existing tiles with a self-leveling compound that flows seamlessly into the bathrooms without thresholds.
The new spatial solution for the entrance area of the apartment was based on the investor's request to have two full bathrooms with new underfloor heating. This was achieved by combining the pantry with the toilet, resulting in one larger bathroom featuring a spacious shower, a toilet, a sink, and storage space in a niche. The second bathroom was structurally created to accommodate a new toilet, which included a large niche for built-in storage with a mirror to visually enlarge the bathroom, and a new black bathtub was installed. Both bathrooms are designed with matching materials, combining concrete screed, large-format dark tiles, and wooden veneer.
The kitchen with the dining area was the only room in the apartment that needed new parquet flooring. Here, we find a newly spacious kitchen unit 5 m wide in a dark gray decor, combined with wood. An interesting feature is the kitchen edge connected to the countertop, where this entire element is constructed from an MDF board, onto which a mesh and glue were applied (to prevent joint cracking), and the final surface is finished with the same screed as in the bathrooms (only in a different color) and coated with a special glaze for demanding kitchen use.
The original doors were completely restored and painted gray, as was the heating throughout the apartment, to ensure color unification.
The living room comprises a combination of colors and materials that flow throughout the apartment. The design also accounted for various spots for placing houseplants, as evident in the design of the library. The living room is complemented by a colorful corner featuring a refurbished round table newly painted in a color gradient, further enhanced by artistic pieces in a similar color composition.
A wardrobe has been newly added to the bedroom's layout. The sleeping area features a custom-made bed in wood decor. The goal was to design the bedroom as clean and simple as possible for the owners' peaceful rest.
A significant emphasis was placed on a completely new lighting installation throughout the apartment. All light fixtures are, of course, controllable via Smart Home, as are the smart radiator heads. A significant bonus is the ability of the lights to automatically change their chromaticity throughout the day according to circadian rhythms, enhancing the living experience in the apartment. In the morning, the lights shine blue, gradually transitioning to orange in the evening.
Studio MA
The English translation is powered by AI tool. Switch to Czech to view the original text source.
0 comments
add comment


