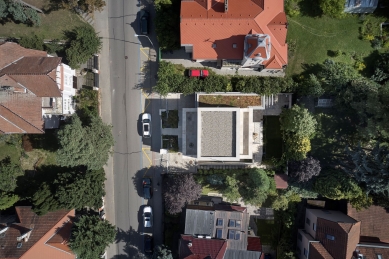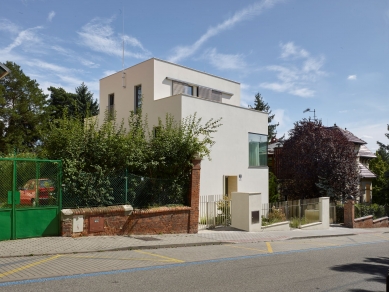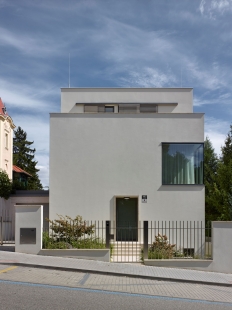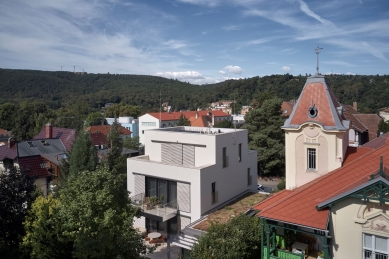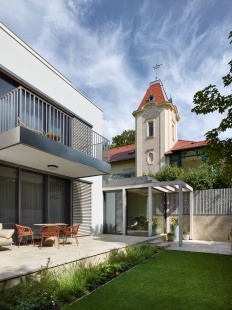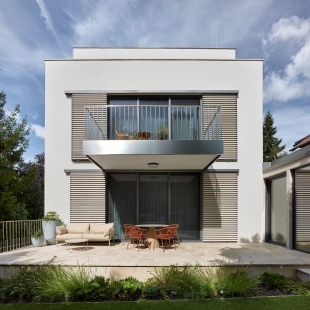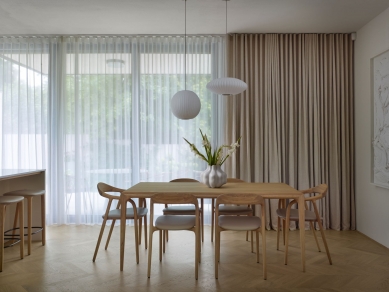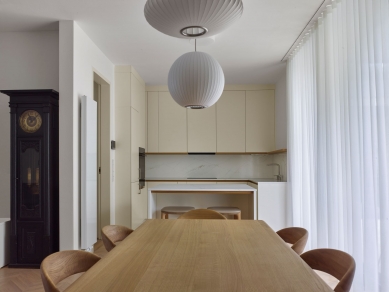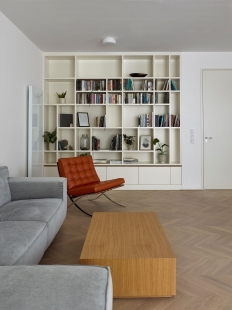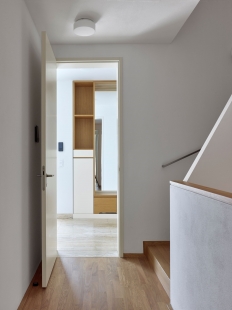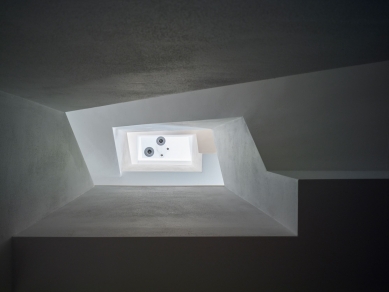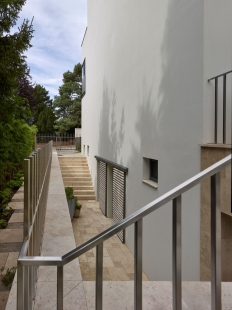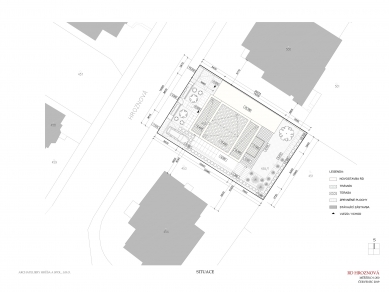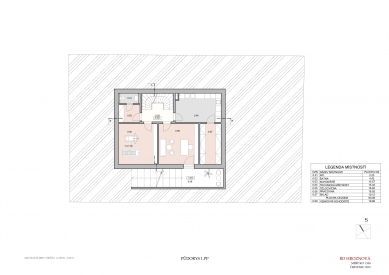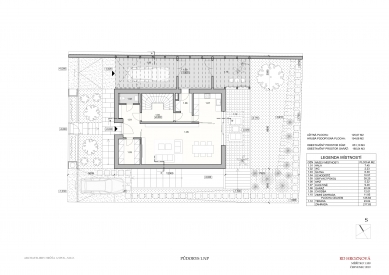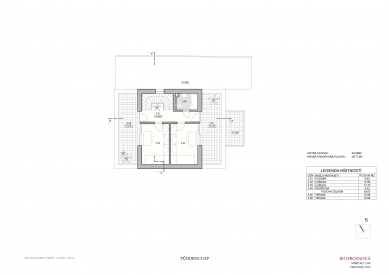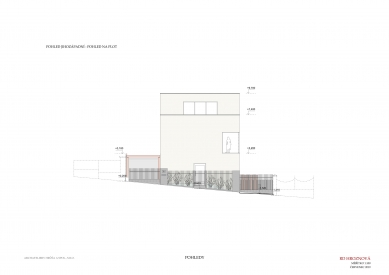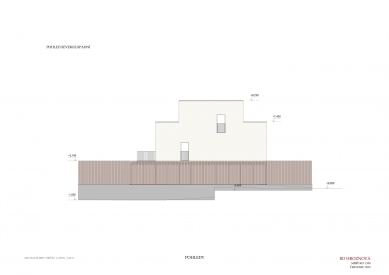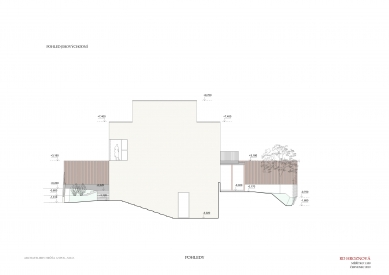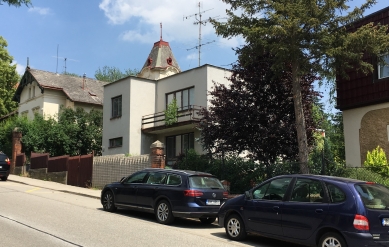
Reconstruction of the house on Hroznová Street in Brno

Family house on Hroznová Street in Brno in the prestigious Pisárky district is located within sight of the luxurious Staiassny villa and the Wittal villa. It is an area of villa development from the turn of the 19th and 20th centuries. The plot has a rectangular shape, with its longer sides oriented northeast and southwest, and it gently slopes towards the southeastern corner to the gardens of the surrounding houses.
The original house was built as a contemporary cube from the 1970s added to part of the garden of the neighboring exhibition Art Nouveau villa, which has since been renovated in the spirit of the 1990s.
The construction of the original house was made of aerated concrete panels, with wooden light ceilings, a simple stairway, with only the basement constructed of bricks. The character of the three-story house with a brizolit façade, the entrance to the semi-buried basement via a steep ramp, and the flat roof does not correspond to any neighboring architecture and serves as a kind of manifesto of a new era of social equality. The original building has a rectangular floor plan with notches that complemented the precise shape of balconies and created cutouts on the eastern and western sides.
The new design refines the existing mass of the house, simplifying and increasing it to better correspond to the scale of the surrounding structures. The recessed third above-ground floor with spacious terraces provides views of the Brno exhibition grounds and the surrounding buildings.
The new precisely smoothed lime plaster enhances the impressiveness of the cube, drawing from the heritage-protected facades of the neighboring opulent Art Nouveau villas. The central composition, delicate details, and noble materials relate to the character of the surrounding houses and combine these elements with a contemporary expression to complete the composition of a garden city with villa development.
The concept of the house respects the original perimeter and the transverse system of ceiling placement. A newly designed partially spiral staircase with a spacious landing and a connecting landing creates a corridor. This corridor divides the house in each floor into a communication part and a residential part – on the ground floor, there is a large living area with a built-in kitchen corner, on the upper floors are bedrooms and a dressing room, and in the recessed floor, there are two children's rooms. In the partially buried basement, there are two offices, technical rooms, and a gym. Each floor includes comfortable sanitary facilities and toilets. The house was originally freestanding with a design including a pergola towards the neighboring retaining wall. By agreement with the neighbors, the space by the neighboring retaining wall could be filled with a double garage with a winter garden featuring a green roof. The symmetrical central composition of the facade is supported from the street by a recessed niche of the main entrance, and from the garden, large three-part sliding windows are designed on all floors. The street mass of the added garage is balanced in view by a corner window. A small residential garden adjoins a spacious terrace covered by a large bedroom balcony and is levelled using retaining walls. The implementation and design for the garden installation is by Partero.
The original house was built as a contemporary cube from the 1970s added to part of the garden of the neighboring exhibition Art Nouveau villa, which has since been renovated in the spirit of the 1990s.
The construction of the original house was made of aerated concrete panels, with wooden light ceilings, a simple stairway, with only the basement constructed of bricks. The character of the three-story house with a brizolit façade, the entrance to the semi-buried basement via a steep ramp, and the flat roof does not correspond to any neighboring architecture and serves as a kind of manifesto of a new era of social equality. The original building has a rectangular floor plan with notches that complemented the precise shape of balconies and created cutouts on the eastern and western sides.
The new design refines the existing mass of the house, simplifying and increasing it to better correspond to the scale of the surrounding structures. The recessed third above-ground floor with spacious terraces provides views of the Brno exhibition grounds and the surrounding buildings.
The new precisely smoothed lime plaster enhances the impressiveness of the cube, drawing from the heritage-protected facades of the neighboring opulent Art Nouveau villas. The central composition, delicate details, and noble materials relate to the character of the surrounding houses and combine these elements with a contemporary expression to complete the composition of a garden city with villa development.
The concept of the house respects the original perimeter and the transverse system of ceiling placement. A newly designed partially spiral staircase with a spacious landing and a connecting landing creates a corridor. This corridor divides the house in each floor into a communication part and a residential part – on the ground floor, there is a large living area with a built-in kitchen corner, on the upper floors are bedrooms and a dressing room, and in the recessed floor, there are two children's rooms. In the partially buried basement, there are two offices, technical rooms, and a gym. Each floor includes comfortable sanitary facilities and toilets. The house was originally freestanding with a design including a pergola towards the neighboring retaining wall. By agreement with the neighbors, the space by the neighboring retaining wall could be filled with a double garage with a winter garden featuring a green roof. The symmetrical central composition of the facade is supported from the street by a recessed niche of the main entrance, and from the garden, large three-part sliding windows are designed on all floors. The street mass of the added garage is balanced in view by a corner window. A small residential garden adjoins a spacious terrace covered by a large bedroom balcony and is levelled using retaining walls. The implementation and design for the garden installation is by Partero.
The English translation is powered by AI tool. Switch to Czech to view the original text source.
0 comments
add comment


