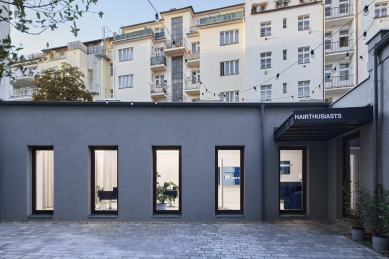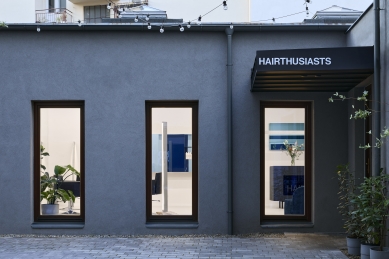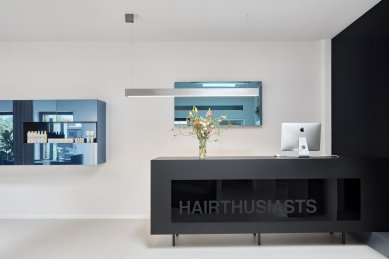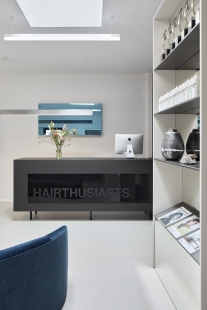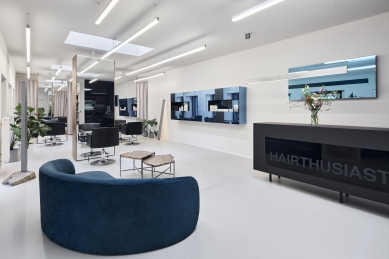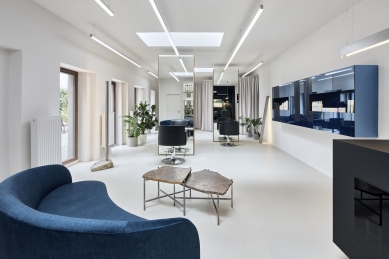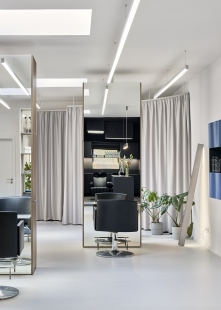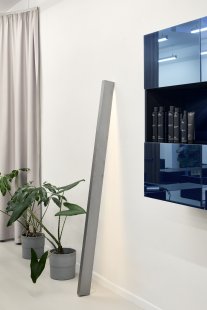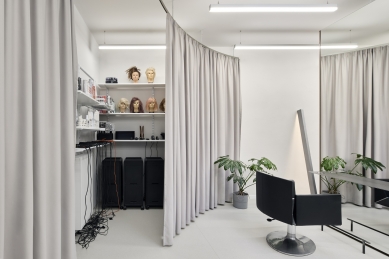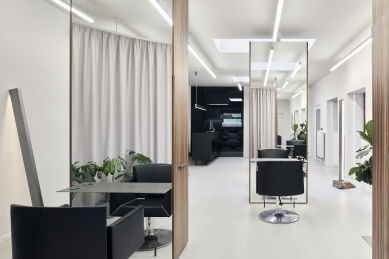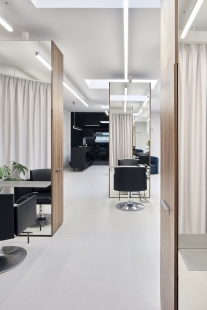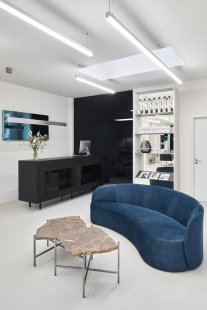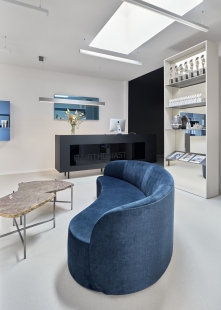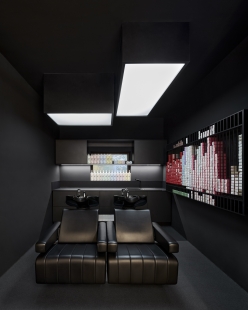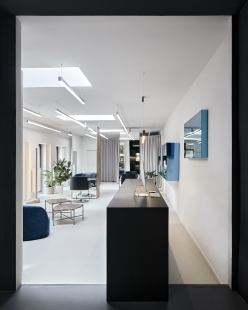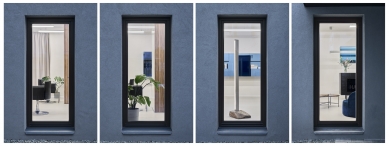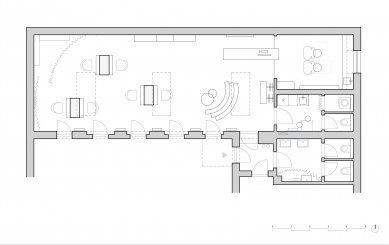
Reconstruction of the HAIRTHUSIASTS hair salon

Client's Brief
Proposal for the renovation and refreshment of the interior of a hair salon on a limited budget, ensuring the interior meets current visual, hygienic, and practical needs while better reflecting the unique approach of the owners of Hairthusiasts to their work and their own lifestyle.
The Hairthusiasts salon was opened years ago by co-owners, friends, and professional hairstylists Martin Loužecký and Jan Hlaváček. The calm space of the inner courtyard in Vinohrady is an ideal location for a hair salon. Thanks to the French windows and skylights, there is plenty of natural light in the salon, and the courtyard is visually and acoustically shielded from surrounding traffic, allowing customers to enjoy a moment of peace and professional care in the bustling center of Prague.
The original design of the salon's interior gradually lost its character due to the unconceptual layering of new elements, necessitating the renovation and visual refreshment of the space. Both owners advocate a concept of working with a "sustainable haircut," allowing customers to look naturally good for a long time with minimal maintenance. This same approach was reflected in the renovation of the salon, where, due to a limited budget, it was essential to carefully consider which elements of the interior to retain and what to change. The added value of this place is undoubtedly its location in the courtyard, pleasant daylight, and cleverly designed basic layout.
The proposal thus focused primarily on a complete change of basic surfaces, the replacement of lighting, and furnishing with new furniture. Functional hairdressing pillars with hidden storage and hairdressing chairs were retained from the original furniture. The chosen material palette evolved from these distinctive entry elements. It primarily involves sheet metal with a raw natural appearance and the use of pinkish Sliveneck marble. To achieve a pleasant and original atmosphere, architect Anna Matoušková, in collaboration with artist Michal Janiga, designed a set of low side tables and a collection of ambient lighting elements that become visually striking focal points in the interior. Additionally, two organic curves were added to the main space, softening the rectangular area – a curtain that separates the technical background for storing hairdressers' accessories and a spatial object sofa. The basic material palette is accented by contrasting black, predominantly used in the washing area, and a subtle palette of blue shades that reflect the salon's graphic visual identity. The floor, walls, and ceiling are intentionally tuned to a discreet light gray color that allows the spatial solitaires to stand out. The optical play of an imagined enlargement of the space is mediated by a series of mirrored objects. The feeling of freshness in the space is enhanced by the placement of mature plants. The interior has been clarified, made more transparent, and brought closer to the current needs of the salon. Thanks to this transformation, both owners, their employees, and especially the customers can feel good in the interior while enjoying a pleasant sense of uniqueness.
Proposal for the renovation and refreshment of the interior of a hair salon on a limited budget, ensuring the interior meets current visual, hygienic, and practical needs while better reflecting the unique approach of the owners of Hairthusiasts to their work and their own lifestyle.
The Hairthusiasts salon was opened years ago by co-owners, friends, and professional hairstylists Martin Loužecký and Jan Hlaváček. The calm space of the inner courtyard in Vinohrady is an ideal location for a hair salon. Thanks to the French windows and skylights, there is plenty of natural light in the salon, and the courtyard is visually and acoustically shielded from surrounding traffic, allowing customers to enjoy a moment of peace and professional care in the bustling center of Prague.
The original design of the salon's interior gradually lost its character due to the unconceptual layering of new elements, necessitating the renovation and visual refreshment of the space. Both owners advocate a concept of working with a "sustainable haircut," allowing customers to look naturally good for a long time with minimal maintenance. This same approach was reflected in the renovation of the salon, where, due to a limited budget, it was essential to carefully consider which elements of the interior to retain and what to change. The added value of this place is undoubtedly its location in the courtyard, pleasant daylight, and cleverly designed basic layout.
The proposal thus focused primarily on a complete change of basic surfaces, the replacement of lighting, and furnishing with new furniture. Functional hairdressing pillars with hidden storage and hairdressing chairs were retained from the original furniture. The chosen material palette evolved from these distinctive entry elements. It primarily involves sheet metal with a raw natural appearance and the use of pinkish Sliveneck marble. To achieve a pleasant and original atmosphere, architect Anna Matoušková, in collaboration with artist Michal Janiga, designed a set of low side tables and a collection of ambient lighting elements that become visually striking focal points in the interior. Additionally, two organic curves were added to the main space, softening the rectangular area – a curtain that separates the technical background for storing hairdressers' accessories and a spatial object sofa. The basic material palette is accented by contrasting black, predominantly used in the washing area, and a subtle palette of blue shades that reflect the salon's graphic visual identity. The floor, walls, and ceiling are intentionally tuned to a discreet light gray color that allows the spatial solitaires to stand out. The optical play of an imagined enlargement of the space is mediated by a series of mirrored objects. The feeling of freshness in the space is enhanced by the placement of mature plants. The interior has been clarified, made more transparent, and brought closer to the current needs of the salon. Thanks to this transformation, both owners, their employees, and especially the customers can feel good in the interior while enjoying a pleasant sense of uniqueness.
The English translation is powered by AI tool. Switch to Czech to view the original text source.
0 comments
add comment


