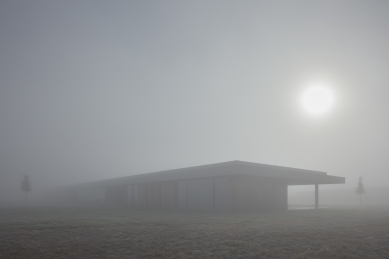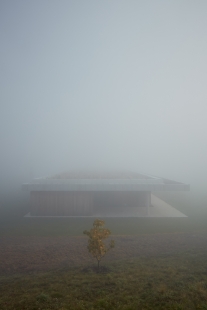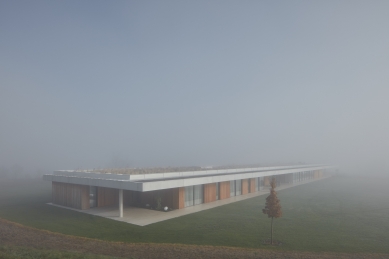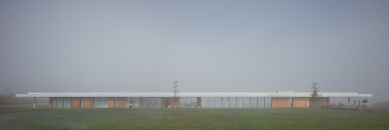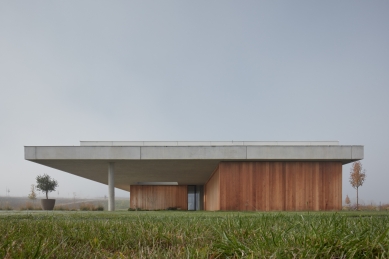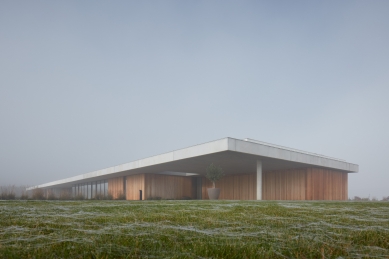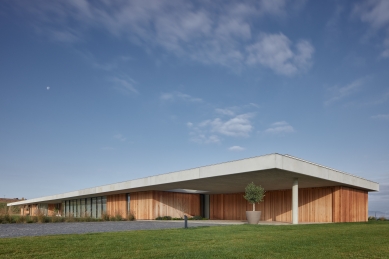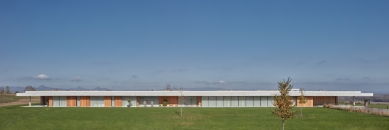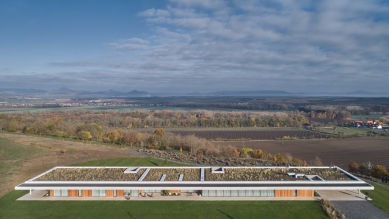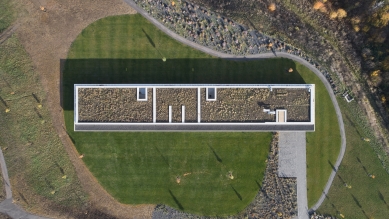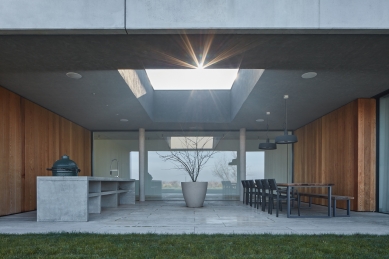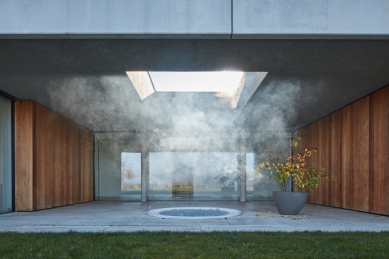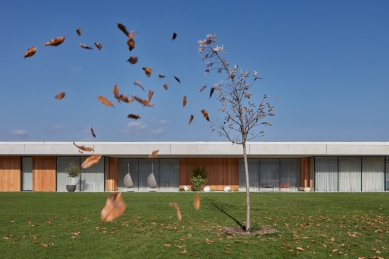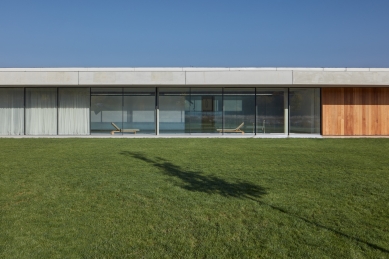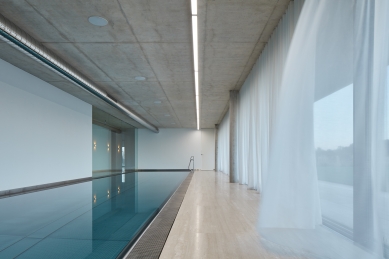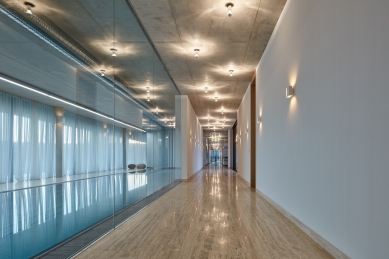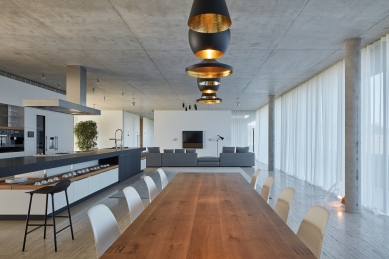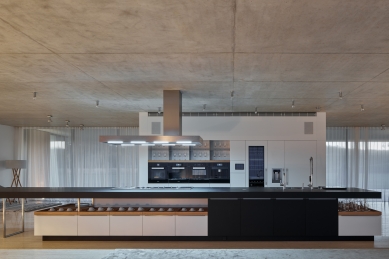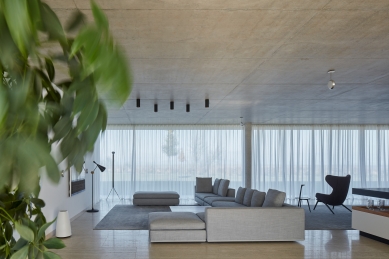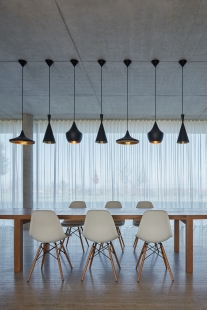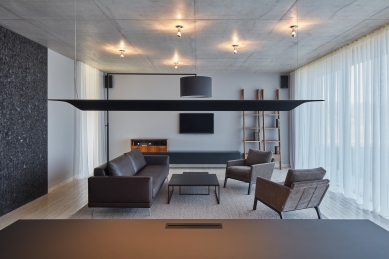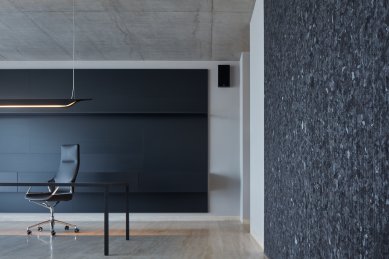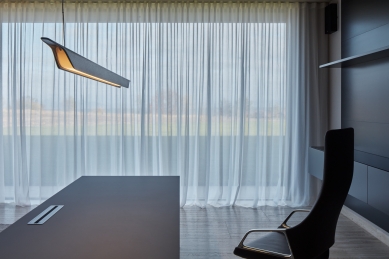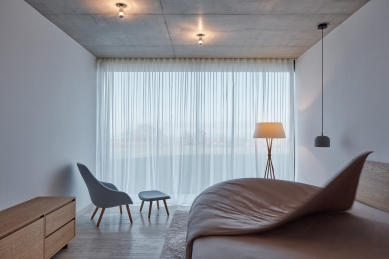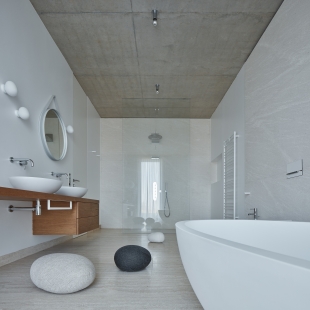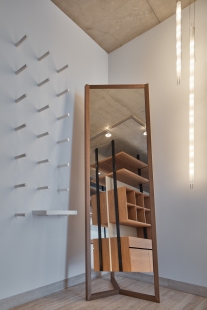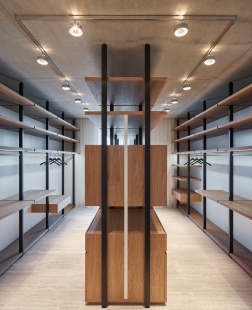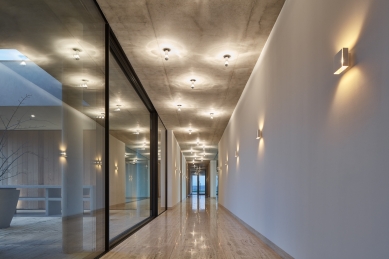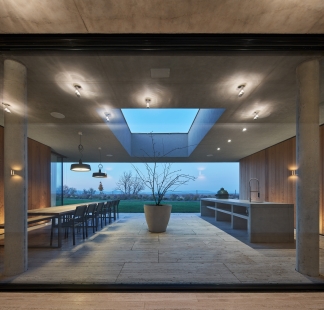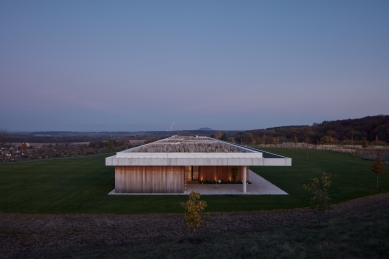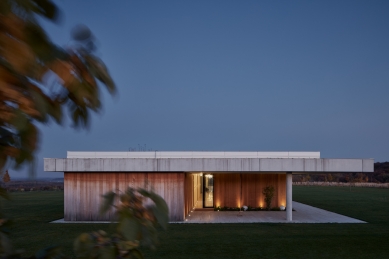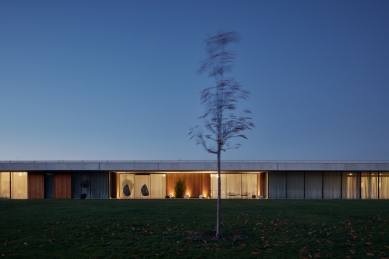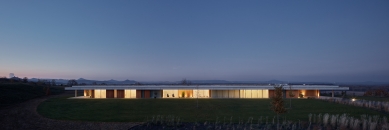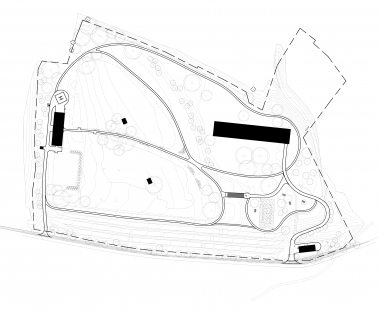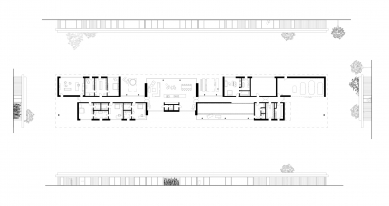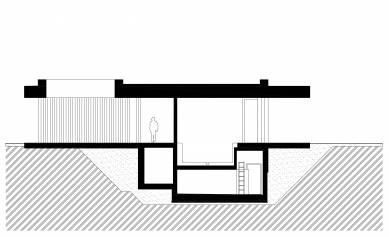
Residence Kostelec

On the site of the current building, there originally stood the grounds of an old brickworks. The owner became enthusiastic about this plot of land when he flew over it in a helicopter and bought it immediately. At the beginning of our work, there was a small architectural competition among three architects in which we emerged victorious. One of the fundamental ideas of the architectural design was to utilize the views from the house towards the individual peaks of the Český středohoří. From the central corridor in the house, one can see Mount Říp and at the same time the medieval castle of Hazmburk; the dining room and kitchen offer a view of the entire central mountain range.
The investor's brief was to create a residential complex for the whole family, including a caretaker's building. The brief also included, aside from the villa itself, a vineyard and a cellar for wine pressing, sports facilities, stables for horses, and a hangar for a helicopter. From the original complex of the old brickworks, only the chimney was preserved, which was subsequently dismantled, and the old bricks were used to construct the wine cellar.
The construction of the complex spreads over the area of the former industrial site. The trapezoidal plot of land located on a spur above the river Malá Ohře is defined on the southern side by the access road between the small municipalities of Kostelec nad Ohří and Poplze, bordered on the western side by fields, on the northern side by a slope down to the Ohře River, and on the eastern side by a neighboring property.
The concept of the design was the inconspicuousness of the complex in distant views and, above all, the simplicity of both layout and operation. In line with this, the new buildings were designed with significantly horizontal masses. The individual buildings are evenly placed on the plot in a logical arrangement – the caretaker's house at the entrance to the complex, the family house at the edge of the slope, in a place with a view of the Český středohoří, on the leeward side of the terrain break. Other new structures such as the vineyard on the southern slope, the wine cellar, and the tennis and volleyball courts are positioned among these buildings. Apart from these, at the highest point of the plot lies the stable and hangar building accompanied by an outdoor riding arena and a helipad.
The presented villa itself is a monolithic structure, focused on the detailed expression of the material. A striking characteristic of the execution of this family house is the atmosphere of the interior, the intense connection with the exterior, simplicity and naturalness, humility towards the context of the place and the client’s needs.
The house is designed as a single-story building that is more than 100 m long, with a distinctly horizontal mass divided by recessed covered terraces that rhythmically segment the silhouette of the object. The mass of the house is defined by two concrete slabs – the floor and the ceiling, between which alternate five basic operational units of the building that define five terraces. All glazed walls offer magnificent views of the surrounding landscape.
Special attention was also given to the roof to provide a pleasant view upon helicopter arrival.
The investor's brief was to create a residential complex for the whole family, including a caretaker's building. The brief also included, aside from the villa itself, a vineyard and a cellar for wine pressing, sports facilities, stables for horses, and a hangar for a helicopter. From the original complex of the old brickworks, only the chimney was preserved, which was subsequently dismantled, and the old bricks were used to construct the wine cellar.
The construction of the complex spreads over the area of the former industrial site. The trapezoidal plot of land located on a spur above the river Malá Ohře is defined on the southern side by the access road between the small municipalities of Kostelec nad Ohří and Poplze, bordered on the western side by fields, on the northern side by a slope down to the Ohře River, and on the eastern side by a neighboring property.
The concept of the design was the inconspicuousness of the complex in distant views and, above all, the simplicity of both layout and operation. In line with this, the new buildings were designed with significantly horizontal masses. The individual buildings are evenly placed on the plot in a logical arrangement – the caretaker's house at the entrance to the complex, the family house at the edge of the slope, in a place with a view of the Český středohoří, on the leeward side of the terrain break. Other new structures such as the vineyard on the southern slope, the wine cellar, and the tennis and volleyball courts are positioned among these buildings. Apart from these, at the highest point of the plot lies the stable and hangar building accompanied by an outdoor riding arena and a helipad.
The presented villa itself is a monolithic structure, focused on the detailed expression of the material. A striking characteristic of the execution of this family house is the atmosphere of the interior, the intense connection with the exterior, simplicity and naturalness, humility towards the context of the place and the client’s needs.
The house is designed as a single-story building that is more than 100 m long, with a distinctly horizontal mass divided by recessed covered terraces that rhythmically segment the silhouette of the object. The mass of the house is defined by two concrete slabs – the floor and the ceiling, between which alternate five basic operational units of the building that define five terraces. All glazed walls offer magnificent views of the surrounding landscape.
Special attention was also given to the roof to provide a pleasant view upon helicopter arrival.
The English translation is powered by AI tool. Switch to Czech to view the original text source.
3 comments
add comment
Subject
Author
Date
Pěkné
07.10.21 10:37
chodba
11.10.21 11:26
Nádhera
Alexandr P.
12.11.23 10:27
show all comments


