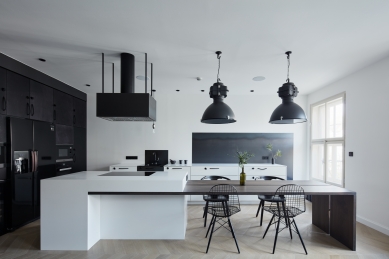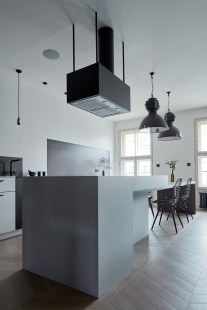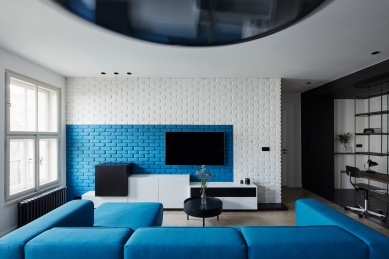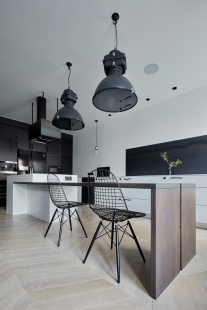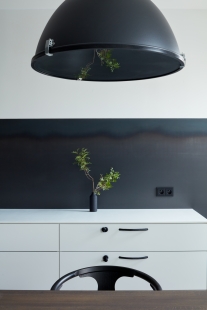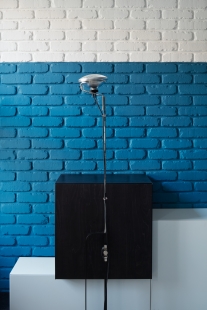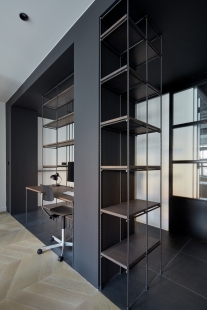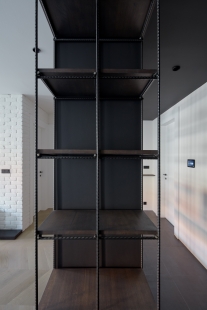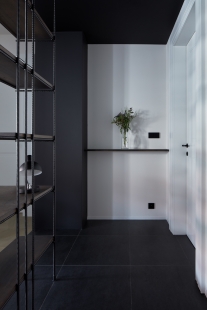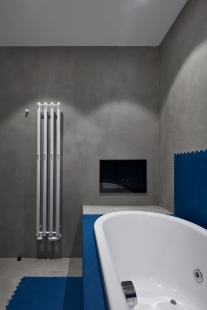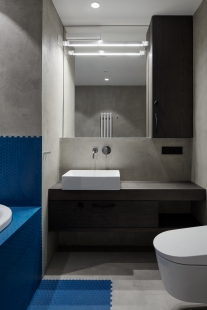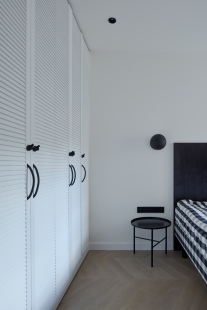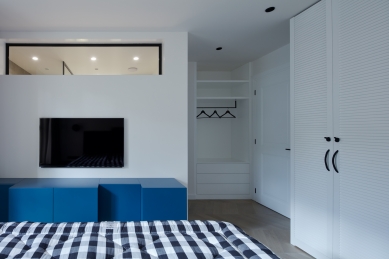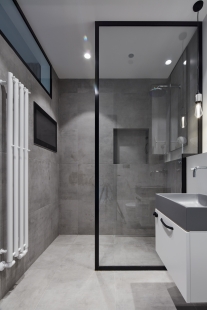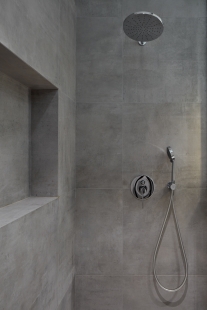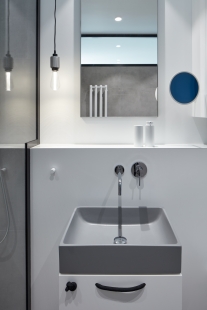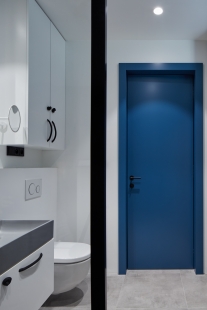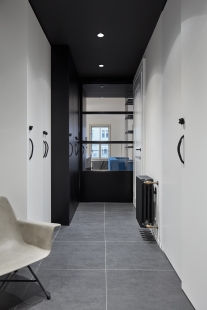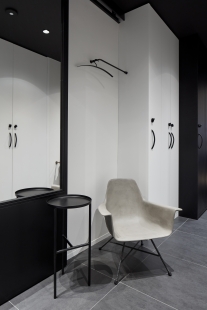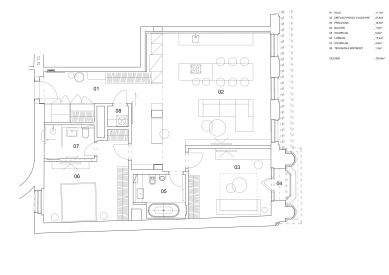
Reconstruction of the Letná Apartment

The apartment is located in a newly renovated residential building near Letenské Square. We tailored the layout designed by the developer to meet the needs of a young couple.
The residential apartment with a small balcony has an area of 98 m² and includes its own parking space arranged with stackers.
The apartment was handed over by the developer in a shell and core state, which is ideal for design and implementation. Nevertheless, we could not avoid construction modifications arising from the newly designed layout – electrical wiring, adjustments and changes in the positions of construction openings, plumbing and drainage, a new drywall ceiling.
We aimed to partially restore the original character of the apartment, which was now only given by the deep-set windows. Therefore, we chose profile doors that are custom-made and increased compared to the original design. The floor in the living rooms is wooden, and the parquet we selected in an unusually larger size is laid in a French style. The intention was to combine these original elements with industrial and colorful details. The uniform line of the apartment runs through the blue color, which is used, for example, in the painting on the brick wall in the living room, on the seating furniture, in the blue mosaic in the bathroom around the bathtub, and also on the doors to the private bathroom in the bedroom. Industrial elements are then emphasized in metal, which is used in various forms, such as sliding doors separating the entrance from the living space, a library made of rebar, or sheets behind the kitchen countertop. We also placed great importance on the choice of heating – cast iron radiators complemented by retro black valves. The entire interior is attuned as a whole including the selected accessories and decorations.
The black tiles on the floor in the entrance hall visually separate the entrance to the apartment from the living area. A custom-made sliding steel mirror hides the electrical distribution box. In front of it is a concrete armchair.
The black box that transitions from the entrance hall to the main living room conceals both storage space for shoes and coats, as well as all appliances in the kitchen. It uses plywood stained black in combination with cabinet doors in chalkboard color. The plywood itself is arranged irregularly. The lower part of the kitchen is in white lacquer combined with steel sheets left in their natural color from hot rolling. The sheet is used in an unusual cladding of the island extractor, on the doors under the sink, and in total behind the kitchen countertop.
The kitchen countertop is a combination of white and black corian. The dining table is part of the island and is made from solid oak stained wood. The individual oak boards are connected with rebar.
The wardrobes in the bedroom are also custom-made and have atypically milled doors. Rope is used as handles throughout the apartment.
The connection of the bathroom with the bedroom through fixed glazing was a request from the clients, which we were happy to accommodate. A striking element here is also the Hastens bed, which we complemented with a custom-made plywood headboard and freestanding nightstands.
The bathrooms are designed minimally. In the larger one, a mosaic is used around the bathtub in continuation of a concrete waterproof coating. The furniture here is made of stained solid wood.
The second bathroom is a combination of gray tiles and a wall covering imitating concrete in combination with white waterproof paint. Steel also appears here, on the frame of the glass shower and the mirror. The choice of lighting is also designed in an industrial style, not only at the sinks but throughout the apartment.
The residential apartment with a small balcony has an area of 98 m² and includes its own parking space arranged with stackers.
The apartment was handed over by the developer in a shell and core state, which is ideal for design and implementation. Nevertheless, we could not avoid construction modifications arising from the newly designed layout – electrical wiring, adjustments and changes in the positions of construction openings, plumbing and drainage, a new drywall ceiling.
We aimed to partially restore the original character of the apartment, which was now only given by the deep-set windows. Therefore, we chose profile doors that are custom-made and increased compared to the original design. The floor in the living rooms is wooden, and the parquet we selected in an unusually larger size is laid in a French style. The intention was to combine these original elements with industrial and colorful details. The uniform line of the apartment runs through the blue color, which is used, for example, in the painting on the brick wall in the living room, on the seating furniture, in the blue mosaic in the bathroom around the bathtub, and also on the doors to the private bathroom in the bedroom. Industrial elements are then emphasized in metal, which is used in various forms, such as sliding doors separating the entrance from the living space, a library made of rebar, or sheets behind the kitchen countertop. We also placed great importance on the choice of heating – cast iron radiators complemented by retro black valves. The entire interior is attuned as a whole including the selected accessories and decorations.
The black tiles on the floor in the entrance hall visually separate the entrance to the apartment from the living area. A custom-made sliding steel mirror hides the electrical distribution box. In front of it is a concrete armchair.
The black box that transitions from the entrance hall to the main living room conceals both storage space for shoes and coats, as well as all appliances in the kitchen. It uses plywood stained black in combination with cabinet doors in chalkboard color. The plywood itself is arranged irregularly. The lower part of the kitchen is in white lacquer combined with steel sheets left in their natural color from hot rolling. The sheet is used in an unusual cladding of the island extractor, on the doors under the sink, and in total behind the kitchen countertop.
The kitchen countertop is a combination of white and black corian. The dining table is part of the island and is made from solid oak stained wood. The individual oak boards are connected with rebar.
The wardrobes in the bedroom are also custom-made and have atypically milled doors. Rope is used as handles throughout the apartment.
The connection of the bathroom with the bedroom through fixed glazing was a request from the clients, which we were happy to accommodate. A striking element here is also the Hastens bed, which we complemented with a custom-made plywood headboard and freestanding nightstands.
The bathrooms are designed minimally. In the larger one, a mosaic is used around the bathtub in continuation of a concrete waterproof coating. The furniture here is made of stained solid wood.
The second bathroom is a combination of gray tiles and a wall covering imitating concrete in combination with white waterproof paint. Steel also appears here, on the frame of the glass shower and the mirror. The choice of lighting is also designed in an industrial style, not only at the sinks but throughout the apartment.
SMLXL
The English translation is powered by AI tool. Switch to Czech to view the original text source.
0 comments
add comment


