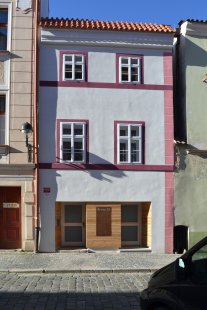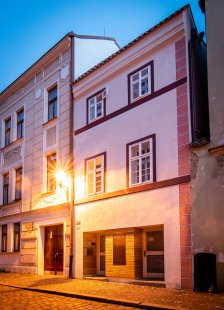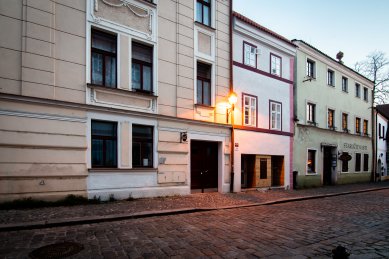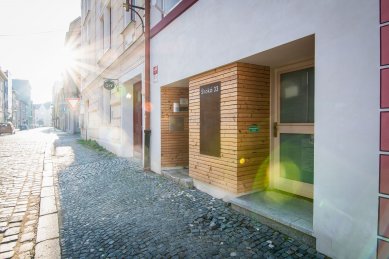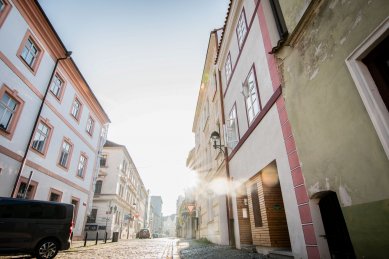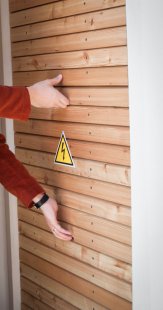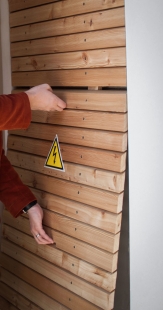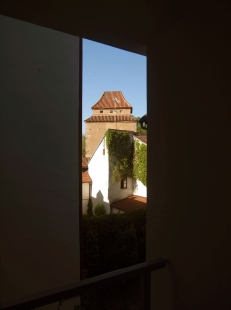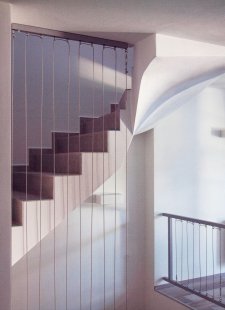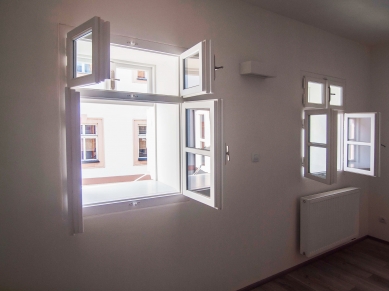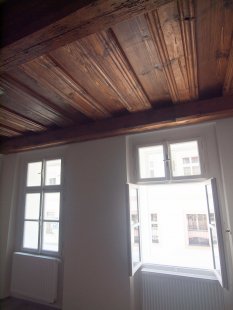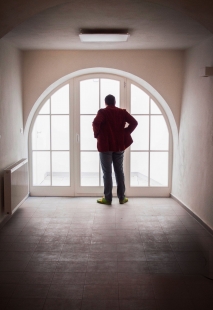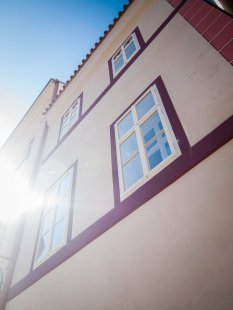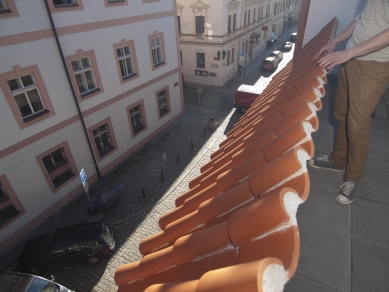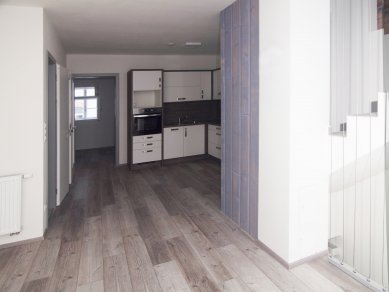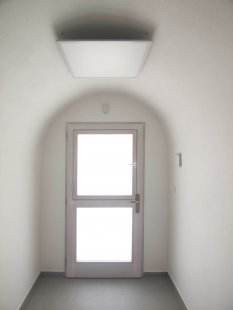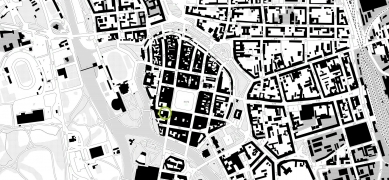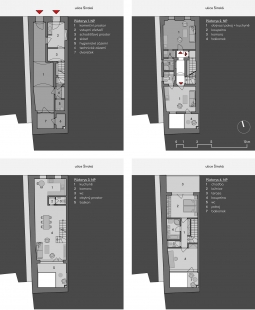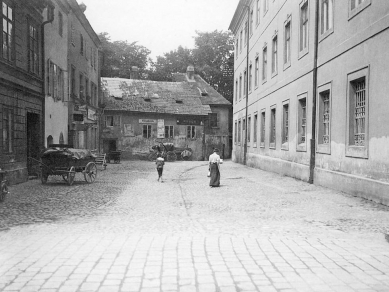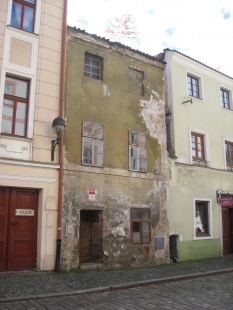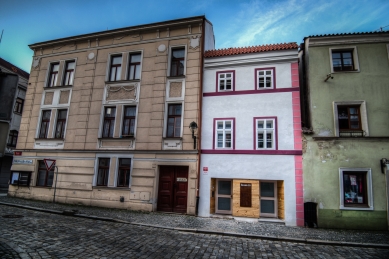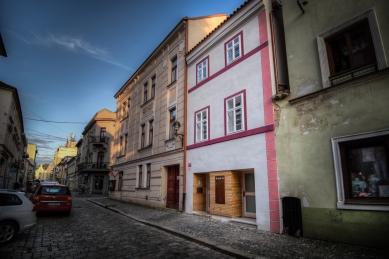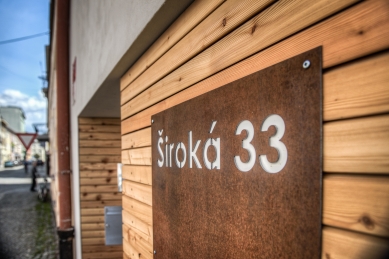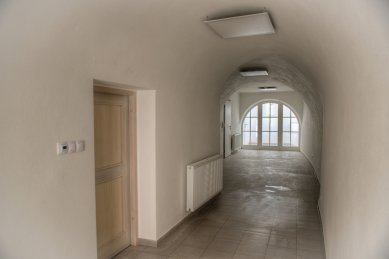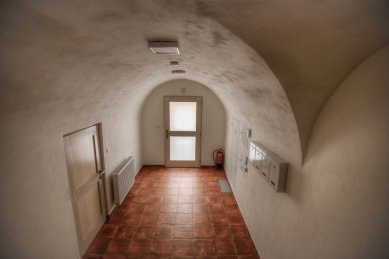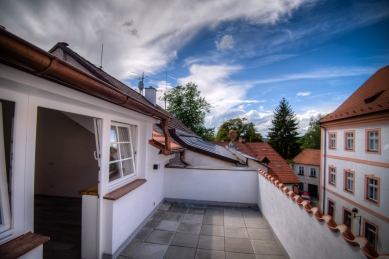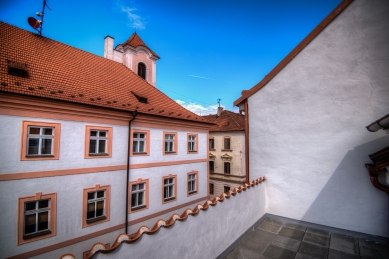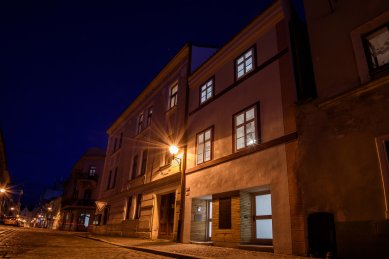
Reconstruction of a bourgeois house in České Budějovice

The immovable cultural monument in the center of České Budějovice with the so-called "soutka," a narrow alley separating neighboring houses, had long been uninhabited and in a state of disrepair. It stands at the dead end of Široká Street, and a glimpse through its miniature courtyard reveals the Iron Maiden, a Gothic defensive tower.
The aim of the revitalization was to bring the building to life while respecting its historical and architectural values.
Due to the deteriorated condition of the roof structure, a remodel of the roof was carried out to a gutter orientation and the insertion of a residential attic. This made it possible to fully utilize the existing roof level (i.e., the 3rd floor) and create an attic/duplex space above the level of the 3rd floor. With this increase in capacity, it was feasible to design adequate sanitary facilities on each floor along with dignified solutions for the individual rooms. The roof remodel, together with the design of the dormer on the northern side, respects the principle that when viewed from Široká Street, the dormer is covered by the existing parapet with tiles. By raising the building towards the south (into the courtyard), it was necessary to supplement this facade with new openings. Larger-format glazing was proposed.
From an architectural perspective, the revitalization of the building's facade was pivotal. The color and details are based on a construction-historical survey. The original second entrance (driveway to the courtyard) has been restored. The cladding of the architrave is designed as a reminder of wooden door frames. All necessary technical security cabinets and similar essential utilitarian elements, which typically disrupt the perception of the historical facade, are incorporated into the cladding.
The ground floor is intended for commercial use.
The external window fillings are executed as an exact replica of the existing historical fillings, while the internal window fillings feature insulating double glazing; however, their proportions and divisions correspond to the original fillings.
From a spatial perspective, the solution of the house is logical – the staircase is located at the center of the house, and the living rooms face the facades. This principle is maintained and repeated in the newly designed layouts of the attic (duplex). The level of the 3rd floor is opened as much as possible to evoke the impression of the spacious roof structure that existed at this level.
The ceilings, which were soaked, locally collapsed, and overall in very poor condition, were carefully dismantled. Care was taken for the reuse of wooden elements of the ceiling, which are dated, according to dendrochronological research, to the year 1732 (the date of felling). These wooden elements have been reinstated in the rooms - they are suspended under the new rigid ceilings.
The aim of the revitalization was to bring the building to life while respecting its historical and architectural values.
Due to the deteriorated condition of the roof structure, a remodel of the roof was carried out to a gutter orientation and the insertion of a residential attic. This made it possible to fully utilize the existing roof level (i.e., the 3rd floor) and create an attic/duplex space above the level of the 3rd floor. With this increase in capacity, it was feasible to design adequate sanitary facilities on each floor along with dignified solutions for the individual rooms. The roof remodel, together with the design of the dormer on the northern side, respects the principle that when viewed from Široká Street, the dormer is covered by the existing parapet with tiles. By raising the building towards the south (into the courtyard), it was necessary to supplement this facade with new openings. Larger-format glazing was proposed.
From an architectural perspective, the revitalization of the building's facade was pivotal. The color and details are based on a construction-historical survey. The original second entrance (driveway to the courtyard) has been restored. The cladding of the architrave is designed as a reminder of wooden door frames. All necessary technical security cabinets and similar essential utilitarian elements, which typically disrupt the perception of the historical facade, are incorporated into the cladding.
The ground floor is intended for commercial use.
The external window fillings are executed as an exact replica of the existing historical fillings, while the internal window fillings feature insulating double glazing; however, their proportions and divisions correspond to the original fillings.
From a spatial perspective, the solution of the house is logical – the staircase is located at the center of the house, and the living rooms face the facades. This principle is maintained and repeated in the newly designed layouts of the attic (duplex). The level of the 3rd floor is opened as much as possible to evoke the impression of the spacious roof structure that existed at this level.
The ceilings, which were soaked, locally collapsed, and overall in very poor condition, were carefully dismantled. Care was taken for the reuse of wooden elements of the ceiling, which are dated, according to dendrochronological research, to the year 1732 (the date of felling). These wooden elements have been reinstated in the rooms - they are suspended under the new rigid ceilings.
The English translation is powered by AI tool. Switch to Czech to view the original text source.
3 comments
add comment
Subject
Author
Date
cena?
arch
23.04.19 01:35
je to na jedničku s hvězdičkou
Alena Bačinová
23.04.19 02:34
cena
Adéla Palová
24.04.19 08:07
show all comments



