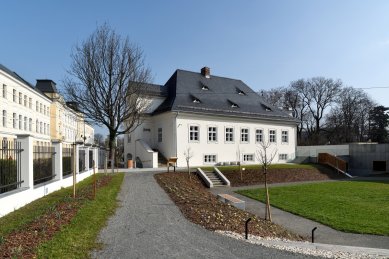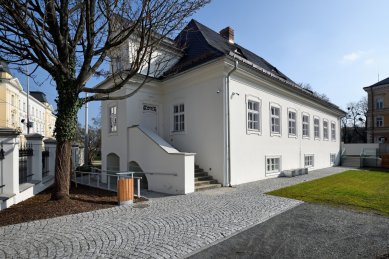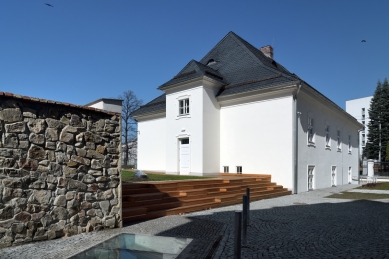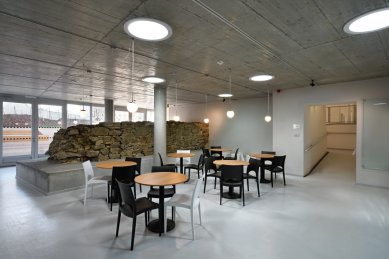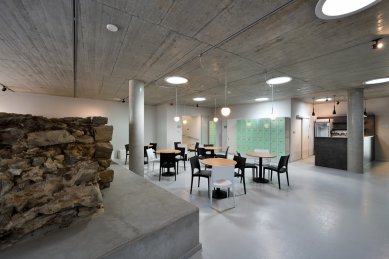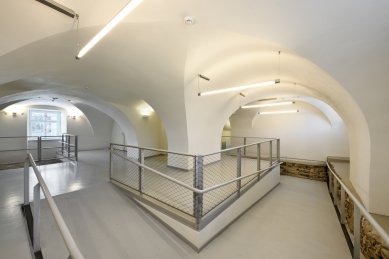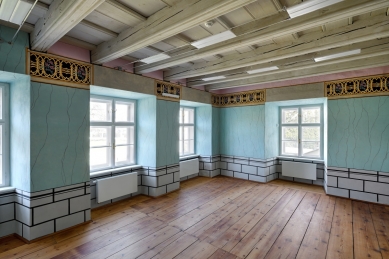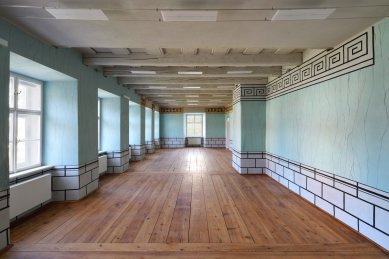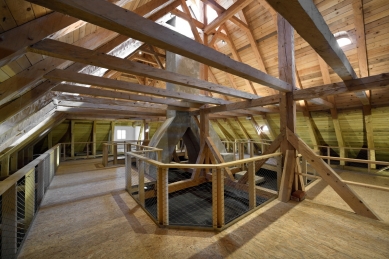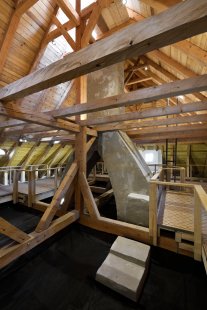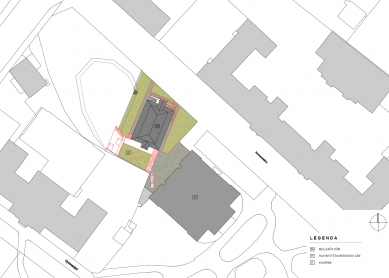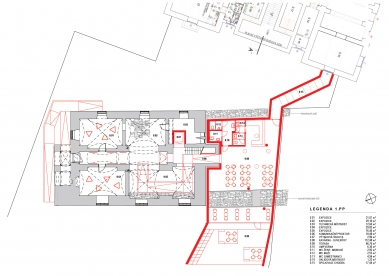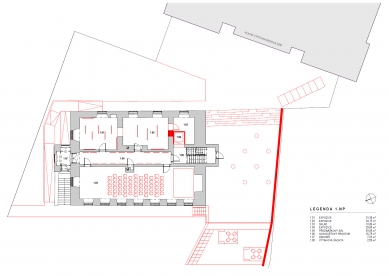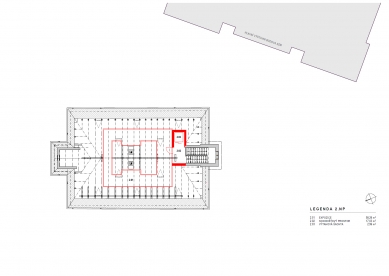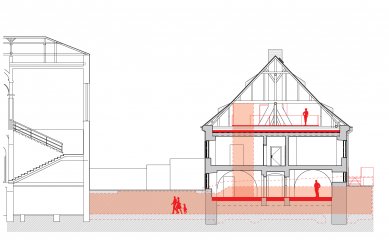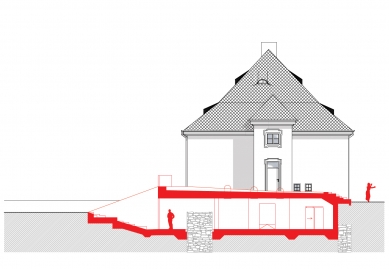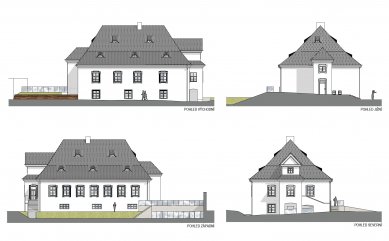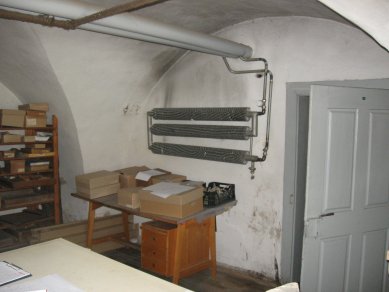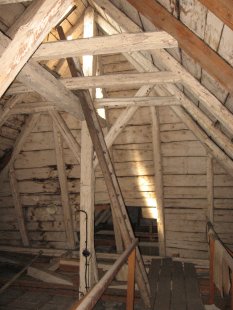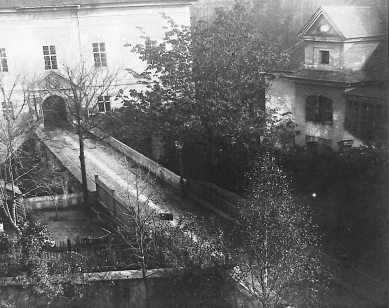
Reconstruction of Müller House

The history of MD dates back to the end of the 13th century. It served as a detached castle kitchen with two hearths (for fire safety reasons) of the Přemysl castle of the illegitimate son Mikuláš I. (while the Přemysl dynasty died out in Bohemia, the illegitimate branch in Moravia continued). At that time, the burghers of Opava held a strong position and did not allow the Přemyslids to build a castle within the medieval fortifications. After the construction of the castle, the fortifications lost their defensive significance and served (the main castle wall and the parallel curtain wall) as the side walls of the kitchen with two hearths. Later, it served as a castle granary.
MD took its current form during the Baroque reconstruction in the 1720s. This included a triple-wing layout with Baroque cross vaults in the basement, a coffered fir beam ceiling on the first floor, covered by a Baroque hipped roof with a fir framework. At that time, MD served as the residence of the Burgrave of the Baroque Lichtenstein castle.
In the second half of the 18th century, the Lichtensteins sold MD to the wealthy Opava legal family Müllers. Hence its name, although the Müllers did not make any significant structural alterations to the house as the only owners. The castle was demolished at the end of the 19th century. Thus, MD became the only surviving structure of the Opava Baroque castle and inherited the house number 001.
In the 1920s, MD was purchased by the Silesian Provincial Museum (the oldest museum in Central Europe) and converted into exhibition spaces. Under the German director Dr. E. W. Braun, the MD building was "Baroquized" in the second half of the 1920s. Window openings were enlarged, rhythmized, and provided with neo-Baroque surrounds, and a two-armed staircase was added to the southern facade.
At the beginning, there was a vision of the then director of the Silesian Provincial Museum, Mgr. A. Šimčík, to create an interactive exhibition and lecture space from MD, connecting it with the main exhibition building of the SPZ currently being reconstructed and supplementing the exhibition spaces with a missing café.
The fact that this is a significant cultural monument is evidenced by the extraordinary meeting of the heritage council, which met in Opava to inspect MD, present our reconstruction proposals, and determine the direction of the reconstruction.
We proposed to reconstruct the actual building with maximum preservation of all historical layers without interfering with the appearance and volume of the house, while maintaining its solitary form. In areas of new 20th-century constructions, the insertion of an elevator was permitted. Special emphasis was placed on preserving the original and last Baroque framework in Opava. In the vaulted basement, we proposed exhibition spaces, along the western facade, a lecture and exhibition space, and further exhibition space was anticipated in the roof.
We proposed to connect MD with the main exhibition building of the SPZ underground (this option was chosen over connecting above ground), where a café was created and an exit to the garden. Below ground, during archaeological research, remains of medieval fortifications were found, which became part of the exhibition.
We designed the operation of MD so that it could be independently accessible outside the main exhibition building and that the café could also operate outside the opening hours of the SPZ.
In the 1980s, remedial adjustments were made to the damp lower walls, which resulted in even greater dampness and destruction of the basement walls. These had to be removed and replaced with contemporary measures. From the interior, it is visible that the floors in the basement were not brought to the load-bearing walls to "breathe". Special emphasis was placed on isolating the remnants of the curtain wall from the newly proposed reinforced concrete underground extension. We proposed alternative insulation based on natural clay to interfere as little as possible with the historical fortification; however, the construction ultimately encapsulated it in a "reinforced concrete sarcophagus". During the reconstruction, remains of Gothic foundations of the kitchen and hearth were found in the basement – these became part of the exhibition, and the stone sink, which unfortunately did not remain in place, is stored in the SPZ depository.
On the first floor, a lecture hall was opened along the western facade. The previous division into three rooms reveals the Baroque beam coffered ceiling (some beams are made from a single piece of 13 m long). The corner most representative room had a more complex profiling of beams, the central room only a simple one, and in the northern part, the original ceiling did not survive. The layout also follows the original wooden floor, which (as required by the National Heritage Institute) was machine-processed and varnished before being re-laid.
During the reconstruction work, a classicist painting of these spaces was also found, which is missing above the window openings, a result of enlarging the window openings and the installation of steel I profiles during Braun's Baroquization in the 1920s.
The Baroque framework could not be preserved. Its poor technical condition was partly due to the use of unpeeled wood (which is a mystery for modern times and the significance of the object, probably a consequence of the fire in the city of Opava and the necessity for quick repairs of many frameworks at once), partly from rainwater leaking in, and also partly due to the reconstruction carried out in the 1980s, which buried and poured the horizontal parts of the framework with concrete to create a level over the load-bearing beams. Only a few elements of the original framework survived; from those, the varnish made from water glass was removed, they were treated, and reinstalled in the new framework in their original place. The new framework is a copy of the original, including the joints. However, the fir elements of the framework were already cut on the saw and only manually finished on the surface. The attic became part of the tour exhibition, with a notable typical Baroque flue.
It is good that a suitable use has been found for the cultural monument. Unfortunately, the initial idea of opening the museum institution to the public as much as possible has not been realized. The current management of the SPZ, due to the set rental conditions, has not found a tenant for the café, so the open inviting arms through the garden towards the city are missing…
MD took its current form during the Baroque reconstruction in the 1720s. This included a triple-wing layout with Baroque cross vaults in the basement, a coffered fir beam ceiling on the first floor, covered by a Baroque hipped roof with a fir framework. At that time, MD served as the residence of the Burgrave of the Baroque Lichtenstein castle.
In the second half of the 18th century, the Lichtensteins sold MD to the wealthy Opava legal family Müllers. Hence its name, although the Müllers did not make any significant structural alterations to the house as the only owners. The castle was demolished at the end of the 19th century. Thus, MD became the only surviving structure of the Opava Baroque castle and inherited the house number 001.
In the 1920s, MD was purchased by the Silesian Provincial Museum (the oldest museum in Central Europe) and converted into exhibition spaces. Under the German director Dr. E. W. Braun, the MD building was "Baroquized" in the second half of the 1920s. Window openings were enlarged, rhythmized, and provided with neo-Baroque surrounds, and a two-armed staircase was added to the southern facade.
At the beginning, there was a vision of the then director of the Silesian Provincial Museum, Mgr. A. Šimčík, to create an interactive exhibition and lecture space from MD, connecting it with the main exhibition building of the SPZ currently being reconstructed and supplementing the exhibition spaces with a missing café.
The fact that this is a significant cultural monument is evidenced by the extraordinary meeting of the heritage council, which met in Opava to inspect MD, present our reconstruction proposals, and determine the direction of the reconstruction.
We proposed to reconstruct the actual building with maximum preservation of all historical layers without interfering with the appearance and volume of the house, while maintaining its solitary form. In areas of new 20th-century constructions, the insertion of an elevator was permitted. Special emphasis was placed on preserving the original and last Baroque framework in Opava. In the vaulted basement, we proposed exhibition spaces, along the western facade, a lecture and exhibition space, and further exhibition space was anticipated in the roof.
We proposed to connect MD with the main exhibition building of the SPZ underground (this option was chosen over connecting above ground), where a café was created and an exit to the garden. Below ground, during archaeological research, remains of medieval fortifications were found, which became part of the exhibition.
We designed the operation of MD so that it could be independently accessible outside the main exhibition building and that the café could also operate outside the opening hours of the SPZ.
In the 1980s, remedial adjustments were made to the damp lower walls, which resulted in even greater dampness and destruction of the basement walls. These had to be removed and replaced with contemporary measures. From the interior, it is visible that the floors in the basement were not brought to the load-bearing walls to "breathe". Special emphasis was placed on isolating the remnants of the curtain wall from the newly proposed reinforced concrete underground extension. We proposed alternative insulation based on natural clay to interfere as little as possible with the historical fortification; however, the construction ultimately encapsulated it in a "reinforced concrete sarcophagus". During the reconstruction, remains of Gothic foundations of the kitchen and hearth were found in the basement – these became part of the exhibition, and the stone sink, which unfortunately did not remain in place, is stored in the SPZ depository.
On the first floor, a lecture hall was opened along the western facade. The previous division into three rooms reveals the Baroque beam coffered ceiling (some beams are made from a single piece of 13 m long). The corner most representative room had a more complex profiling of beams, the central room only a simple one, and in the northern part, the original ceiling did not survive. The layout also follows the original wooden floor, which (as required by the National Heritage Institute) was machine-processed and varnished before being re-laid.
During the reconstruction work, a classicist painting of these spaces was also found, which is missing above the window openings, a result of enlarging the window openings and the installation of steel I profiles during Braun's Baroquization in the 1920s.
The Baroque framework could not be preserved. Its poor technical condition was partly due to the use of unpeeled wood (which is a mystery for modern times and the significance of the object, probably a consequence of the fire in the city of Opava and the necessity for quick repairs of many frameworks at once), partly from rainwater leaking in, and also partly due to the reconstruction carried out in the 1980s, which buried and poured the horizontal parts of the framework with concrete to create a level over the load-bearing beams. Only a few elements of the original framework survived; from those, the varnish made from water glass was removed, they were treated, and reinstalled in the new framework in their original place. The new framework is a copy of the original, including the joints. However, the fir elements of the framework were already cut on the saw and only manually finished on the surface. The attic became part of the tour exhibition, with a notable typical Baroque flue.
It is good that a suitable use has been found for the cultural monument. Unfortunately, the initial idea of opening the museum institution to the public as much as possible has not been realized. The current management of the SPZ, due to the set rental conditions, has not found a tenant for the café, so the open inviting arms through the garden towards the city are missing…
The English translation is powered by AI tool. Switch to Czech to view the original text source.
0 comments
add comment


