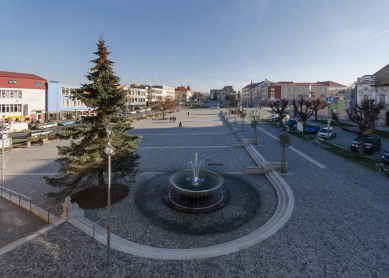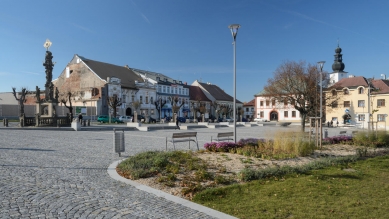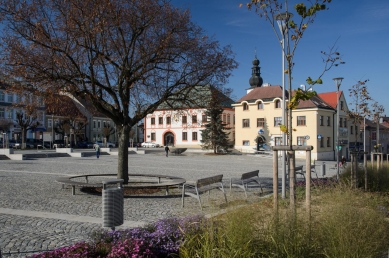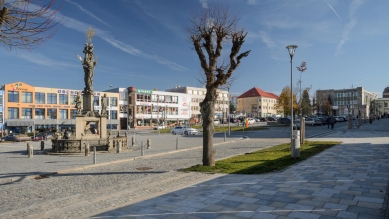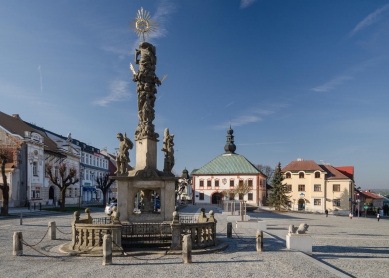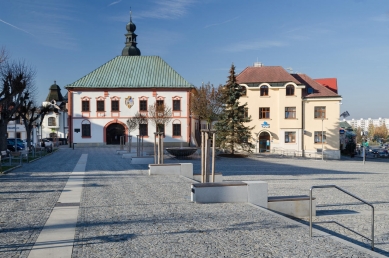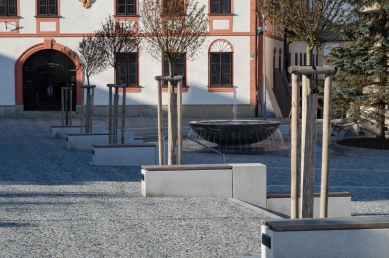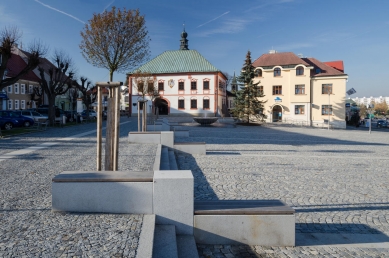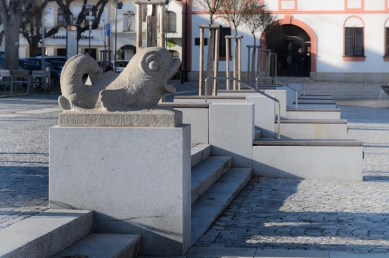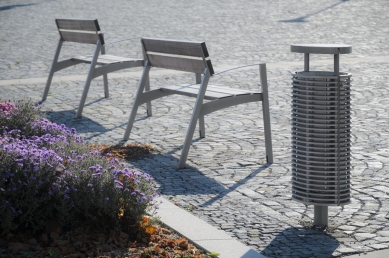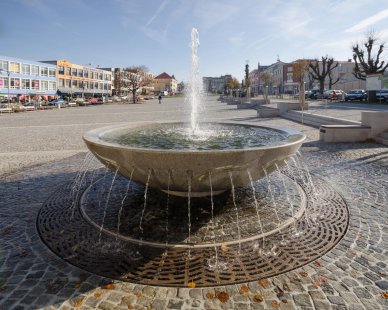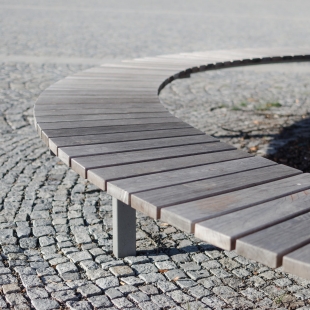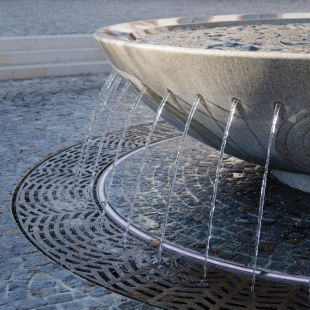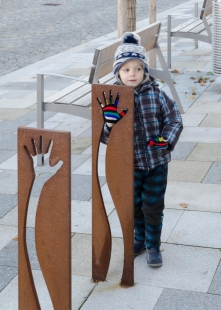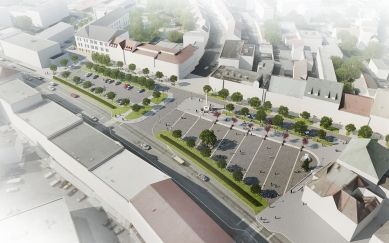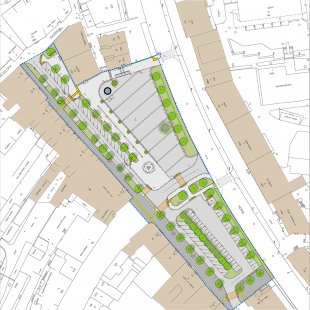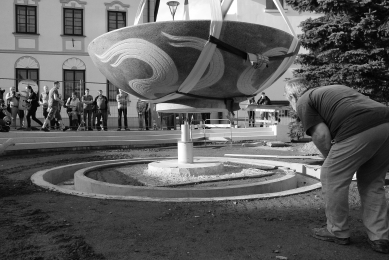
Reconstruction of the surfaces of Republic Square

In the proposal, emphasis was placed on the compactness of the solution - this means that the central area of the square has a clear, uncomplicated shape derived from classical urban compositions and scales. Given the historical significance of this space, the paving of all areas of the addressed territory has been designed using natural materials. This primarily involves the use of existing split granite paving, supplemented with new granite paving chosen preferentially from local quarries. The materials for the square's furnishings are selected in a classic manner, whether they are benches, bollards with the city emblem, bike racks, cast iron tree grilles, or waste bins.
The main area of the square maintains a height division into two levels connected by leveling linear granite steps. These gradually diminish in the southern part, allowing for barrier-free connection between the two surfaces. In the upper level, between the old town hall and the baroque plague column, a resting zone is created. The baroque plague column from 1706, by Jakub Steinhubl, is an important element of the site's memory. We perceive it as the most significant compositional element of the square. Therefore, we placed a timeline of the city along its axis. This is a line of cut slab granite paving regularly treated with bronze plates embedded in the pavement. These plates contain key milestones in the development of the city. The entire terrace serves primarily as a recreational area with benches and benches dividing the staircase, balancing both levels of the square. At the stone benches, equipped with wooden seats and their own lighting, low-flowering trees are proposed. The area is paved with split granite mosaic and also includes a drinking fountain and an information panel with the starting point for tourist paths. The lower part of the square is designed to allow for various social events and gatherings. The area is paved with split granite cubes arranged in a ring-like pattern. In the transverse direction, it is divided by bands of cut slab granite in ochre shades. The space around the fountain, the circular bench around the existing linden tree, and benches along the bed with ornamental greenery serve primarily for recreational purposes. The new fountain was placed approximately in the space where the original inadequate water feature was located. The fountain takes the form of an artistically designed stone basin.
The proposed concept of greenery preserved the plantings of trimmed linden trees in the northwest and southwest parts of the square and appropriately supplemented them with new plantings. In the southeast and northeast parts of the area, along the main road, a row of freely growing linden trees is proposed. A mature solitary linden tree is preserved in the square, under which a seating area is created on a circular bench with a wooden seat. A total of 20 original trees were saved, 38 new ones were planted, 1680 m² of lawn areas were laid, and 120 m of shrubs were planted.
The main area of the square maintains a height division into two levels connected by leveling linear granite steps. These gradually diminish in the southern part, allowing for barrier-free connection between the two surfaces. In the upper level, between the old town hall and the baroque plague column, a resting zone is created. The baroque plague column from 1706, by Jakub Steinhubl, is an important element of the site's memory. We perceive it as the most significant compositional element of the square. Therefore, we placed a timeline of the city along its axis. This is a line of cut slab granite paving regularly treated with bronze plates embedded in the pavement. These plates contain key milestones in the development of the city. The entire terrace serves primarily as a recreational area with benches and benches dividing the staircase, balancing both levels of the square. At the stone benches, equipped with wooden seats and their own lighting, low-flowering trees are proposed. The area is paved with split granite mosaic and also includes a drinking fountain and an information panel with the starting point for tourist paths. The lower part of the square is designed to allow for various social events and gatherings. The area is paved with split granite cubes arranged in a ring-like pattern. In the transverse direction, it is divided by bands of cut slab granite in ochre shades. The space around the fountain, the circular bench around the existing linden tree, and benches along the bed with ornamental greenery serve primarily for recreational purposes. The new fountain was placed approximately in the space where the original inadequate water feature was located. The fountain takes the form of an artistically designed stone basin.
The proposed concept of greenery preserved the plantings of trimmed linden trees in the northwest and southwest parts of the square and appropriately supplemented them with new plantings. In the southeast and northeast parts of the area, along the main road, a row of freely growing linden trees is proposed. A mature solitary linden tree is preserved in the square, under which a seating area is created on a circular bench with a wooden seat. A total of 20 original trees were saved, 38 new ones were planted, 1680 m² of lawn areas were laid, and 120 m of shrubs were planted.
The English translation is powered by AI tool. Switch to Czech to view the original text source.
1 comment
add comment
Subject
Author
Date
náklady?
misiska
13.01.16 10:44
show all comments


