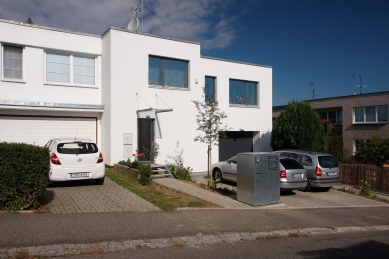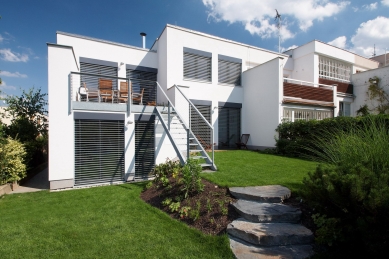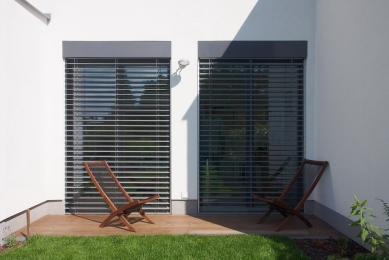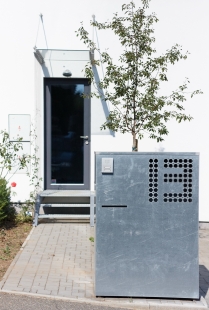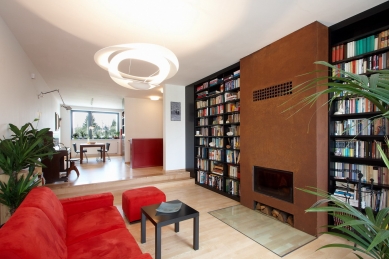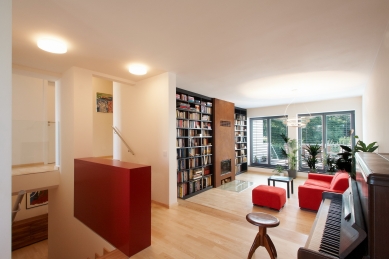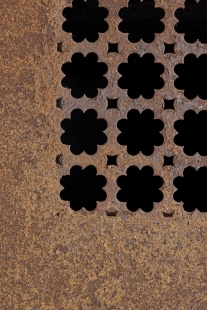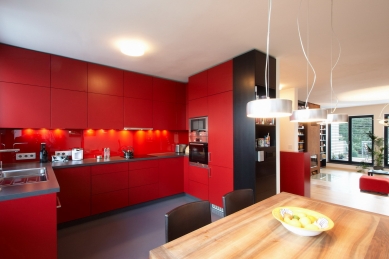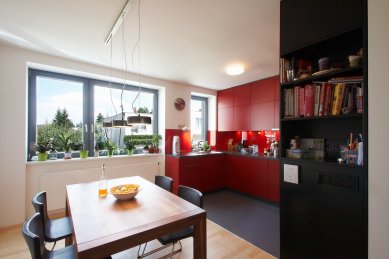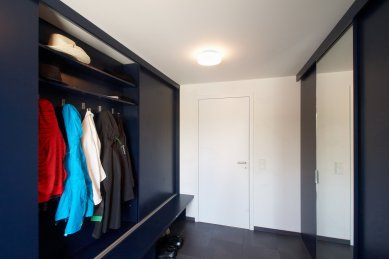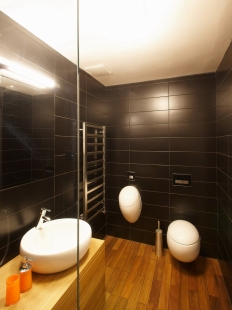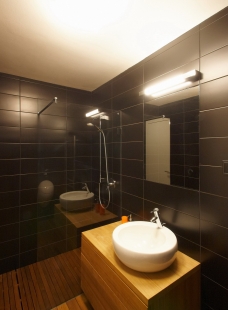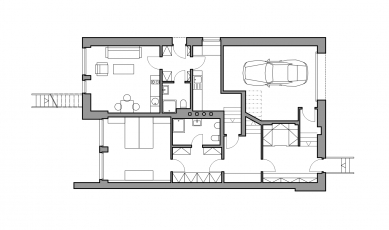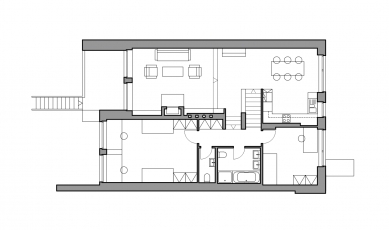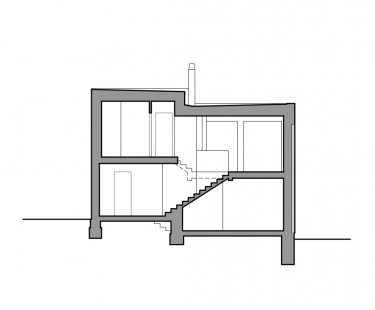
Reconstruction of a row house in Prague

 |
The row house was built in the 1970s. The house is divided into four floors in terms of interior. The biggest changes during the renovation occurred precisely in the lowest floor. This floor was deepened and converted into a studio apartment with its own entrance. There is also direct access from the studio to the garden. This conversion offers both sufficient privacy and the opportunity to stay in contact with the family living in the upper part of the house. The lower floor also contains a technical room.
On the second level of the house is the main entrance to the row villa. Here we also find the owners' bedroom with plenty of discreet and functional storage spaces, an en-suite bathroom, and a cleverly designed laundry chute that runs through the entire house from the top floor down to the technical room. From the bedroom, it is possible to access the terrace through a French window.
The third level is the so-called social area. There is a living room with a kitchen here. A high fireplace covered with custom-made rusted metal dominates the entire living area, which is surrounded by a large library. This floor is very spacious and offers an exit to the terrace, from which stairs lead directly to the garden.
The top floor of the house is purely for children, with two children's rooms, a bathroom, and a toilet. The larger children's room is already designed in such a way that it can be divided in the future with a partition, providing more privacy for the teenage children.
The vast majority of the carpentry work in the row villa is custom-made to meet the owners' requirements and the spatial solutions as closely as possible. The new appearance of the house is characterized by a combination of white plaster and metal elements used in the realization of the terrace and the main entrance.
The English translation is powered by AI tool. Switch to Czech to view the original text source.
3 comments
add comment
Subject
Author
Date
Barvy
ivana
21.02.13 09:46
zaujímavé
may
21.02.13 10:43
Dost dobré, ale...
Ivoš
22.02.13 08:05
show all comments


