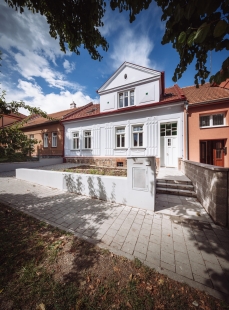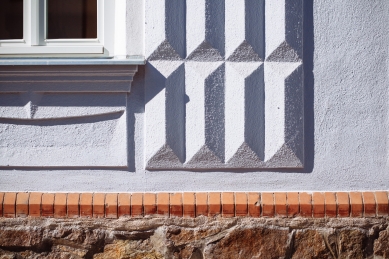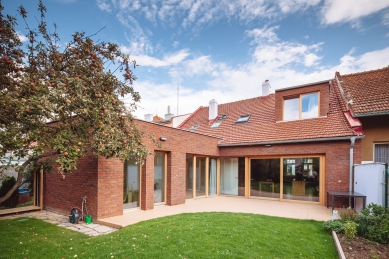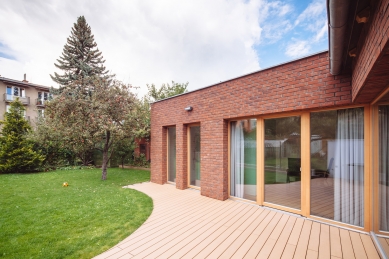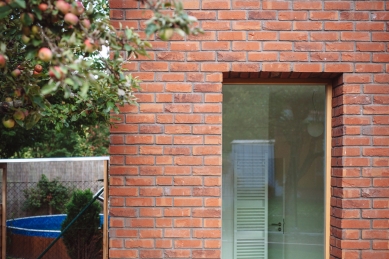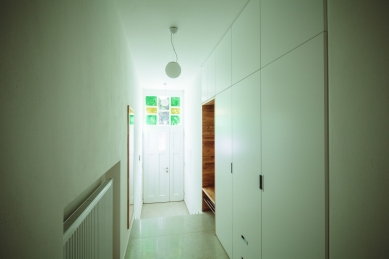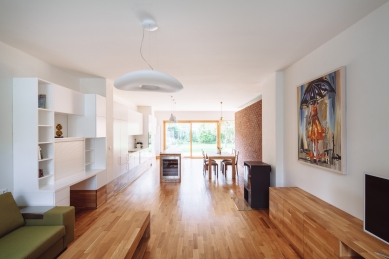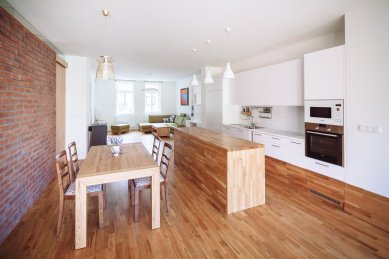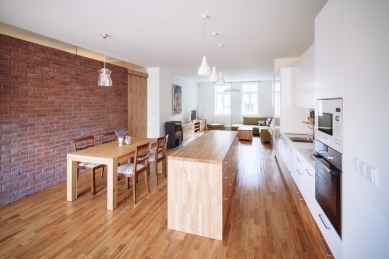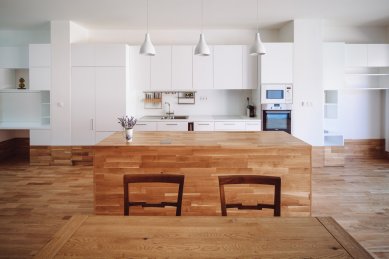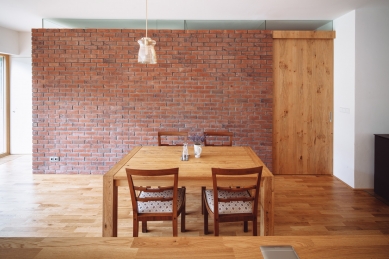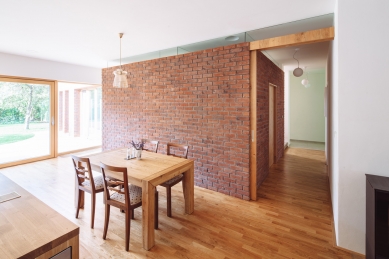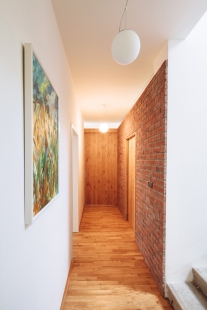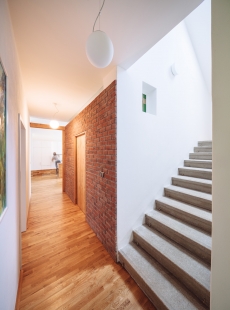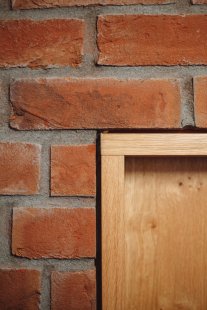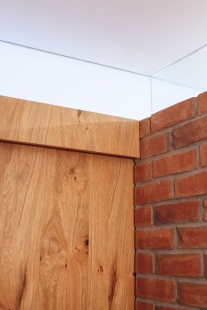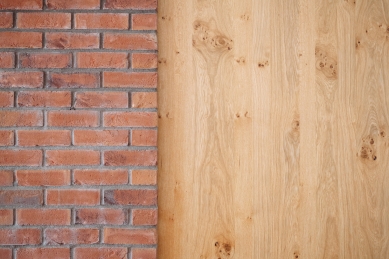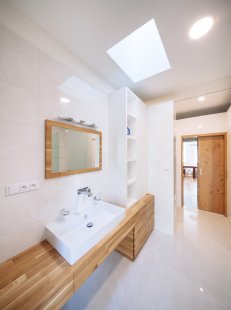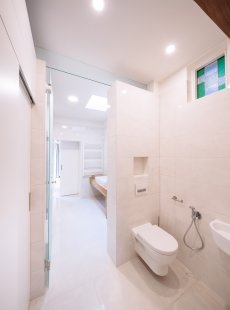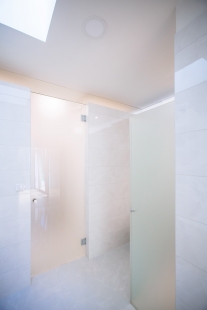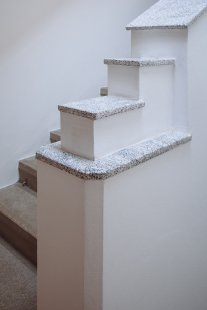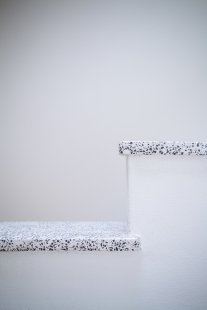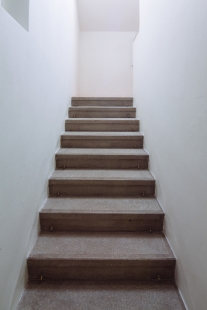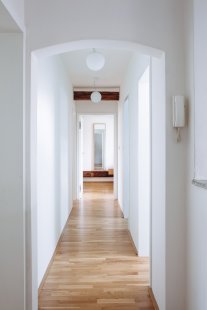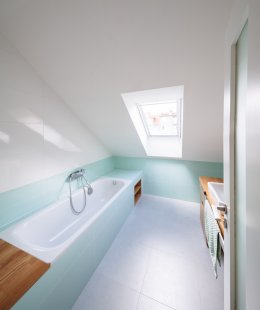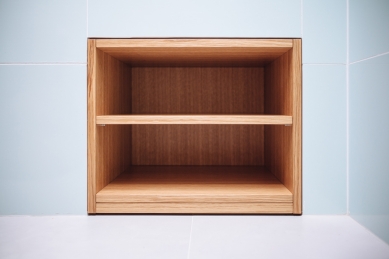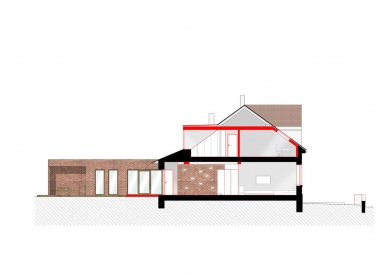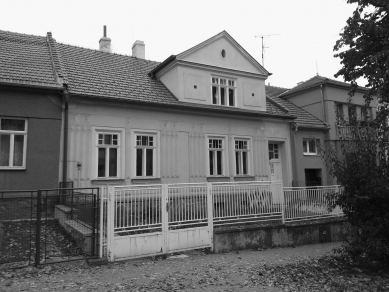
Reconstruction of a family house in Brno

Reconstruction includes structural modifications and a complete modernization of a historical house built in the 1930s. Emphasis is placed on a new layout that meets the needs of a modern four-member family, with the potential for multi-generational arrangements in the future. Key adjustments involve relocating the bedroom to an annex of the house, which is situated in a quiet garden courtyard, and connecting two living rooms into one spacious area. This creates a large communal space across the entire house, featuring a kitchen, dining area, relaxation space, and living room, linking both the garden and street life. Additionally, this space is enhanced by a new cubic volume containing sanitary and technical facilities, which relates its material design to the façade of the annex. From the interior looking out to the garden and vice versa, the contrast between new and original architectural interventions is visually apparent. The concept of connecting the original and proposed spaces is also emphasized by the similar material design of the new roof dormer. Overall, the design highlights the symbiosis of the new and old within the continued history of the house.
Existing walls are masonry, and ceilings are beam-supported. The annex is made from ceramic segments with integrated thermal insulation, externally clad with brick slips, and internally featuring the same slips and plaster.
Existing walls are masonry, and ceilings are beam-supported. The annex is made from ceramic segments with integrated thermal insulation, externally clad with brick slips, and internally featuring the same slips and plaster.
studio AEIOU
The English translation is powered by AI tool. Switch to Czech to view the original text source.


