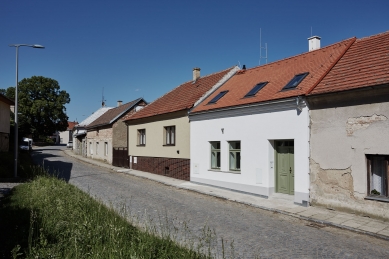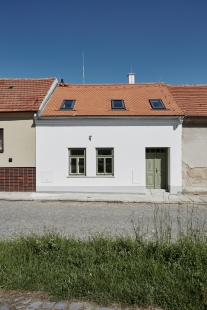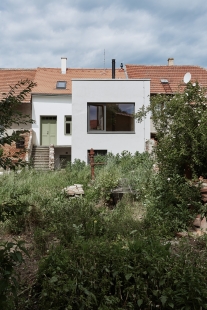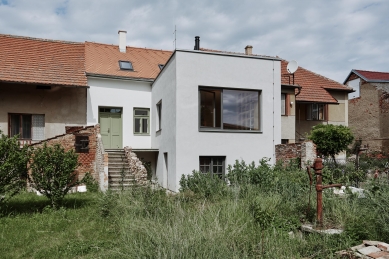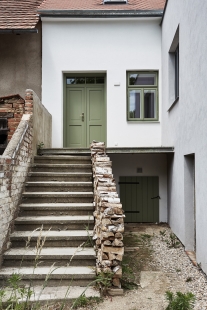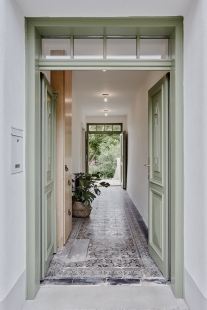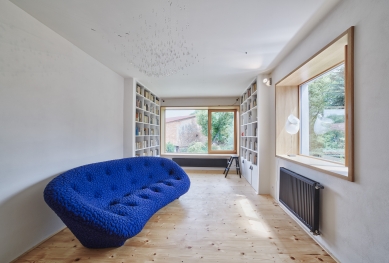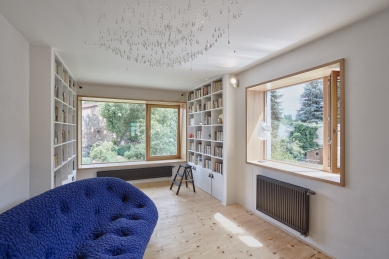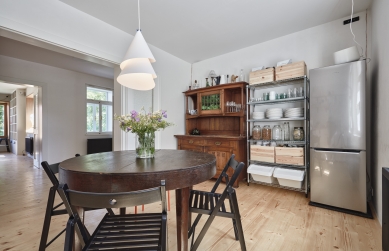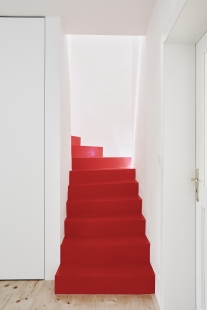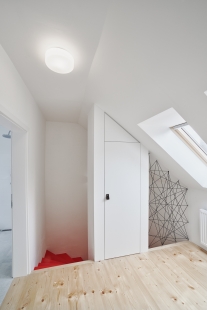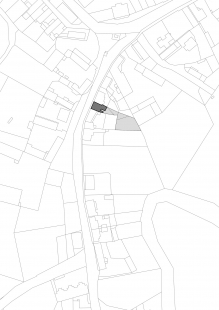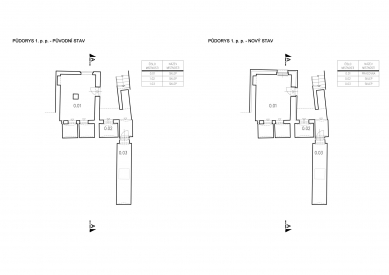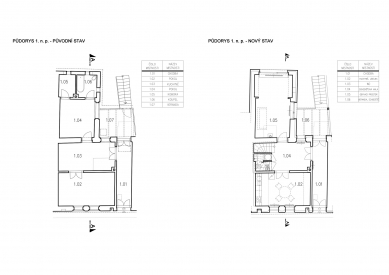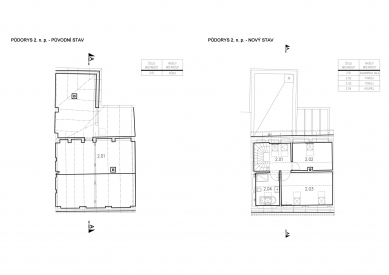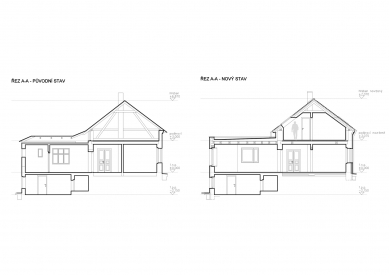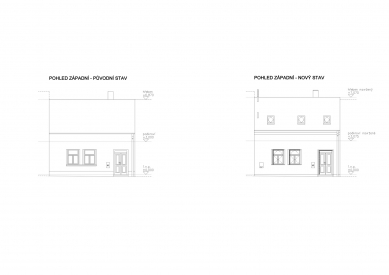
Reconstruction of a family house in Chotutice

The street is full of such houses, row houses. Facing the road are single-storey houses with gabled roofs. The ridges, following the street, always jump a few decimeters according to its course; the road is paved. Towards the garden, any unity disappears; each house is slightly extended, adorned with wood sheds, etc., original or modern. It can be said that it is poetic. The garden/plot is quite uneven; behind the house, there is first a narrow strip, then a spacious area with mature trees.
Unlike others, our house has original "tall" windows, paneled entrance and interior doors, wooden floors, cladding, and tiles. Nothing much has changed in this house since it was built. It somewhat encourages the idea of "keeping a lot of the present and living," but upon closer inspection, this option is always difficult to implement.
The house needs to be adapted to current needs. However, the reconstruction does not forget the original impression and the poetry of the first visits.
The ground floor is used for the main living spaces. The kitchen with dining area faces the street. The living space faces the garden, dominated by a window with a view. Both rooms are connected by a staircase hall. In this case, it connects in such a way that when the doors are open, a generous space is created, aided by the continuous wooden floor. The solution is actually generous, yet effective and economical. It must be, as we are significantly limited by a low budget; we choose the path of a "quality foundation" supplemented with what is financially accessible. The staircase leads to a newly built attic with rooms and a bathroom.
From the outside, light plasters are used, with beaver tail tiles on the roof. Inside, spruce boards. Some of the tiles are left as is. The windows and doors are exact copies of the originals. A new concrete staircase finished with a red coating stands out with its subtle tuning.
Unlike others, our house has original "tall" windows, paneled entrance and interior doors, wooden floors, cladding, and tiles. Nothing much has changed in this house since it was built. It somewhat encourages the idea of "keeping a lot of the present and living," but upon closer inspection, this option is always difficult to implement.
The house needs to be adapted to current needs. However, the reconstruction does not forget the original impression and the poetry of the first visits.
The ground floor is used for the main living spaces. The kitchen with dining area faces the street. The living space faces the garden, dominated by a window with a view. Both rooms are connected by a staircase hall. In this case, it connects in such a way that when the doors are open, a generous space is created, aided by the continuous wooden floor. The solution is actually generous, yet effective and economical. It must be, as we are significantly limited by a low budget; we choose the path of a "quality foundation" supplemented with what is financially accessible. The staircase leads to a newly built attic with rooms and a bathroom.
From the outside, light plasters are used, with beaver tail tiles on the roof. Inside, spruce boards. Some of the tiles are left as is. The windows and doors are exact copies of the originals. A new concrete staircase finished with a red coating stands out with its subtle tuning.
KP, PP
The English translation is powered by AI tool. Switch to Czech to view the original text source.
4 comments
add comment
Subject
Author
Date
Klobouk dolů
Petr Jedelský
18.05.20 11:16
Jo, to by šlo ...
Ladislav
19.05.20 11:19
Super
Radomír Veselý
25.05.20 08:24
gratulace
Adam Trefil
21.05.21 11:03
show all comments


