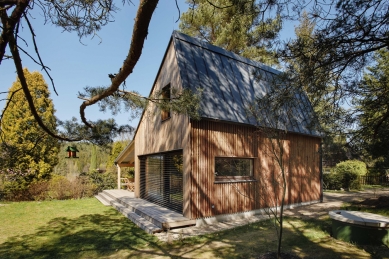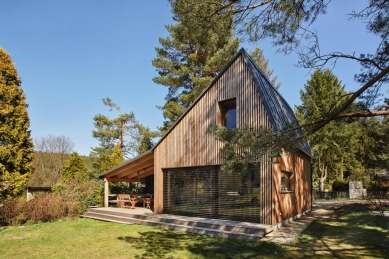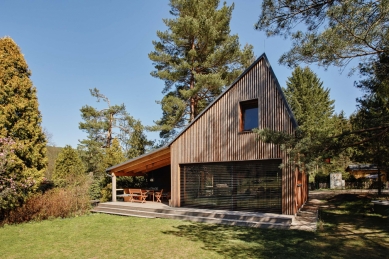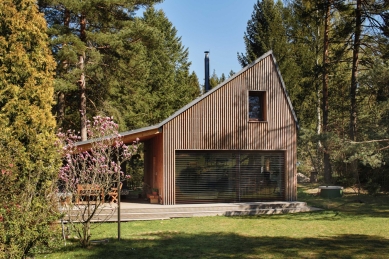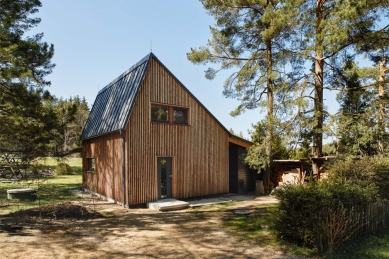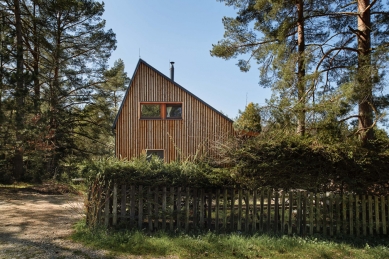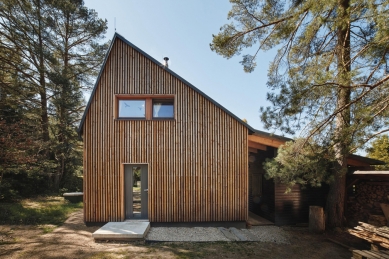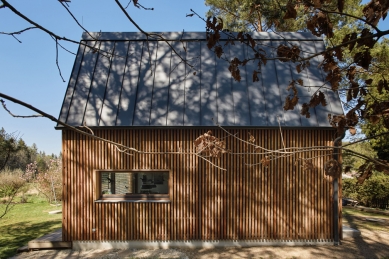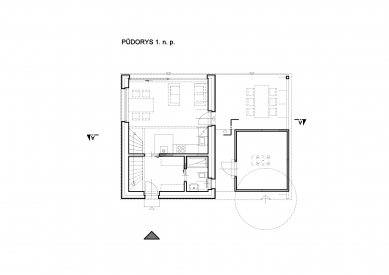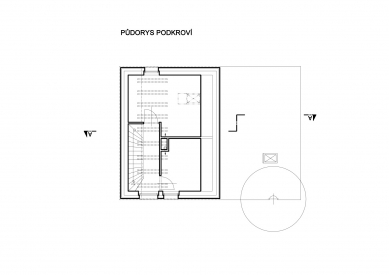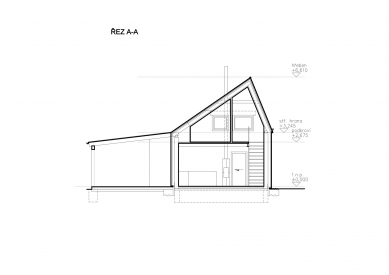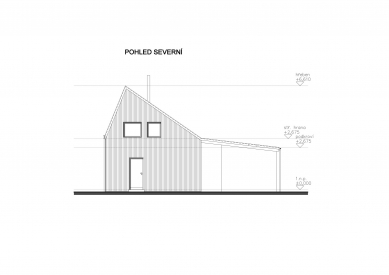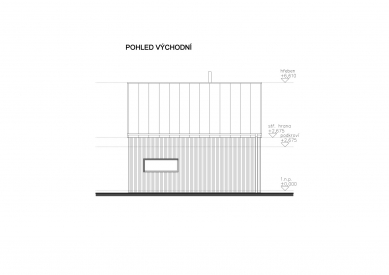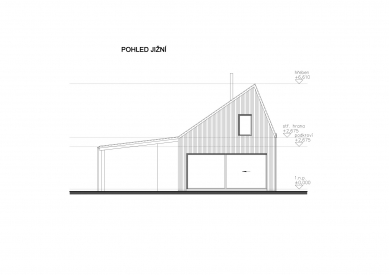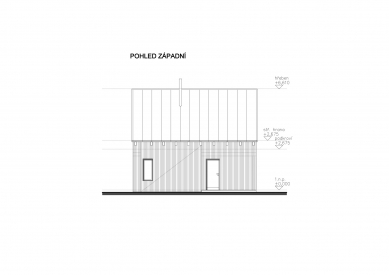
Newly built family house, Hůrky

Cottage or family house. Family house or cottage.
The old single-story cottage has been removed and a new one has been built on the original floor plan. It actually serves as a small family house. And it can be a hint to the generally posed question by customers about how large the living space with a kitchen should be. In this case, everything is handled modestly. The generous feature is the glazing with access to the garden and a view of the forest.
The rectangular mass of the house is topped with a roof at various slopes, which connects to the roof of the remaining shelter (shed), simultaneously creating space for outdoor seating in relation to the kitchen.
The house is brick, insulated, covered with wooden slats, the ceiling and truss are wooden, and the roof is metal.
The old single-story cottage has been removed and a new one has been built on the original floor plan. It actually serves as a small family house. And it can be a hint to the generally posed question by customers about how large the living space with a kitchen should be. In this case, everything is handled modestly. The generous feature is the glazing with access to the garden and a view of the forest.
The rectangular mass of the house is topped with a roof at various slopes, which connects to the roof of the remaining shelter (shed), simultaneously creating space for outdoor seating in relation to the kitchen.
The house is brick, insulated, covered with wooden slats, the ceiling and truss are wooden, and the roof is metal.
2xpa
The English translation is powered by AI tool. Switch to Czech to view the original text source.
0 comments
add comment


